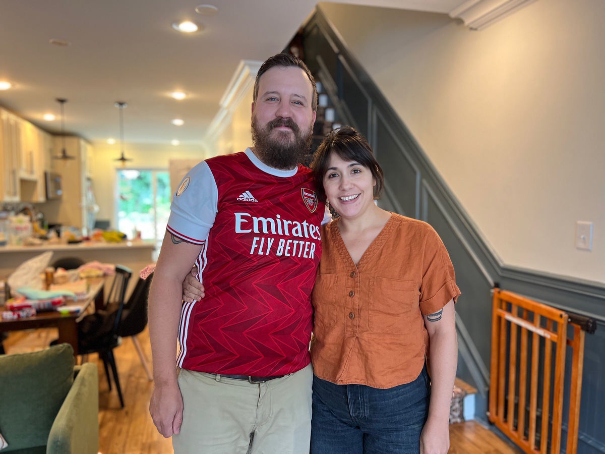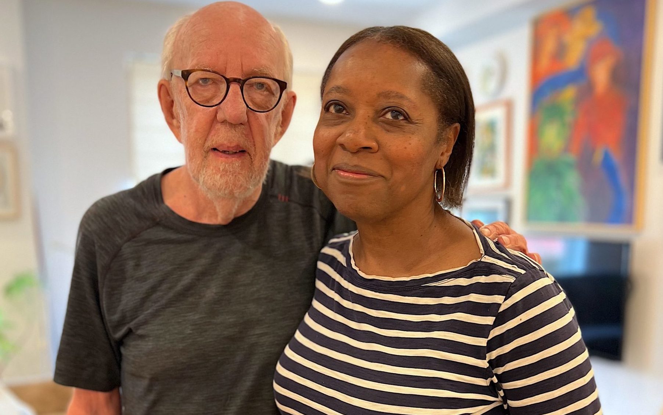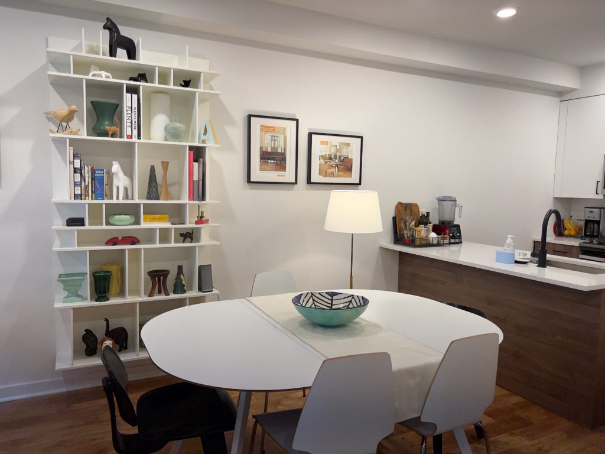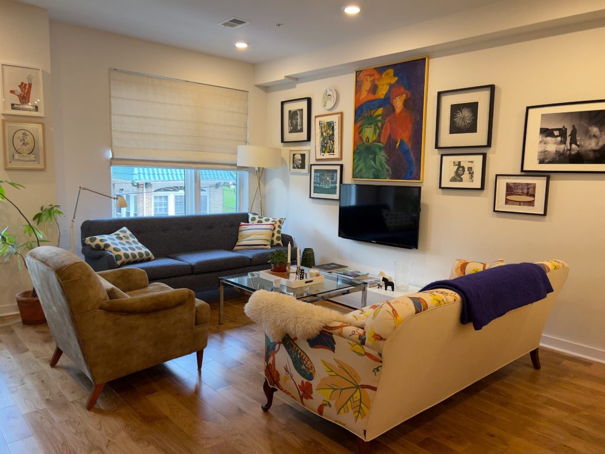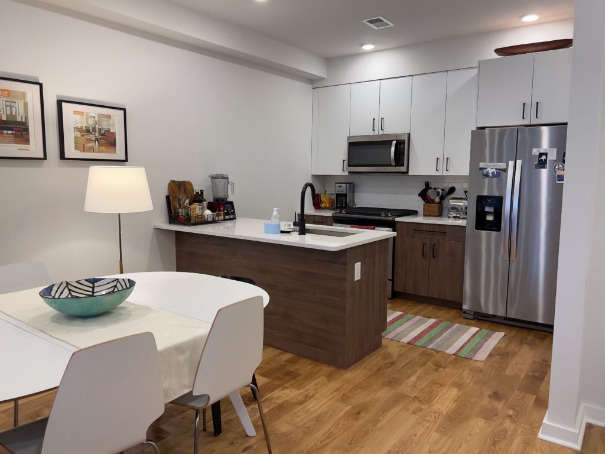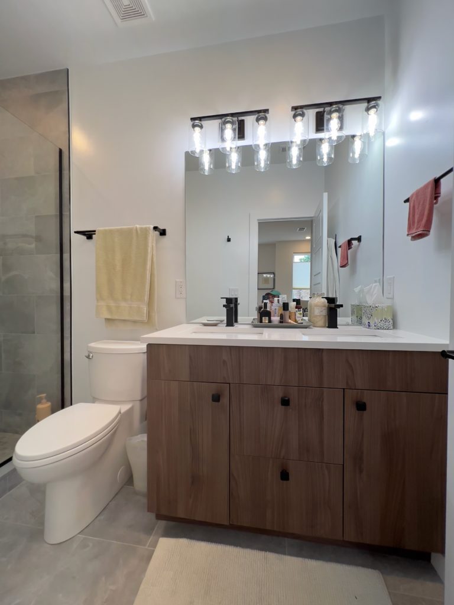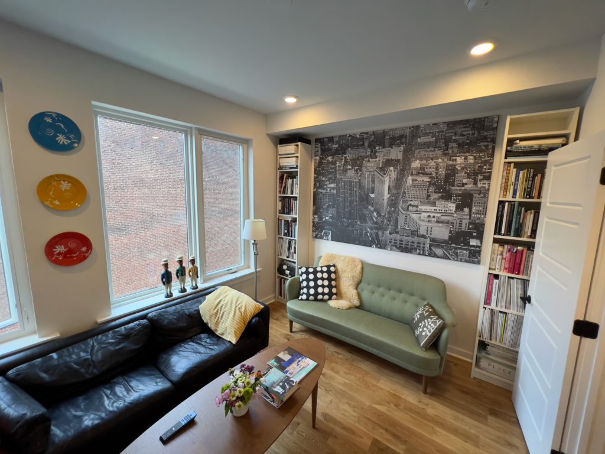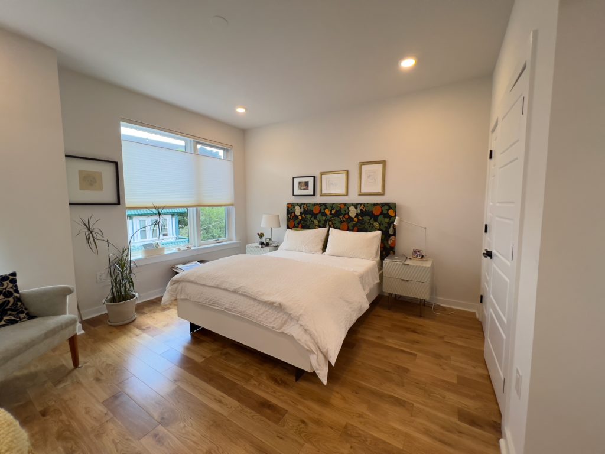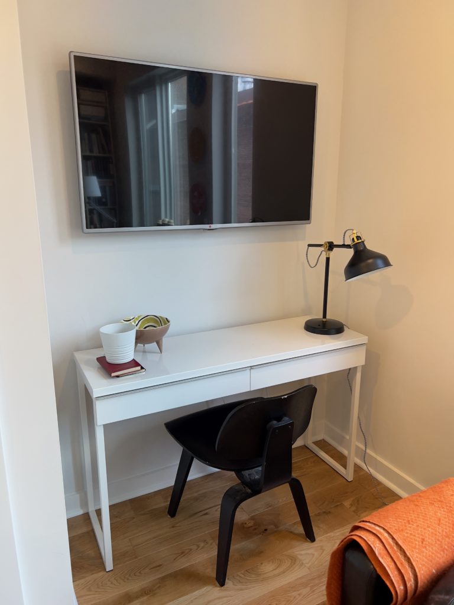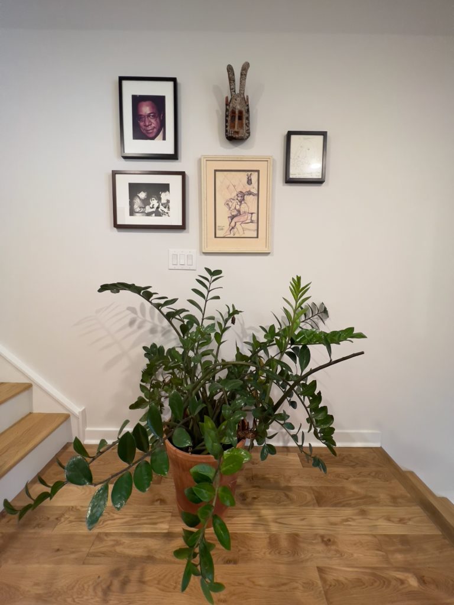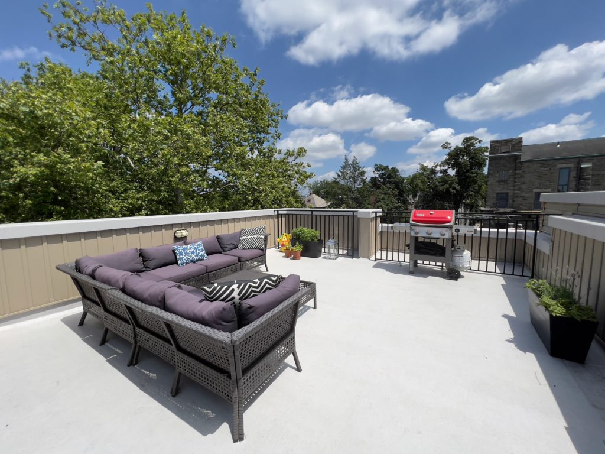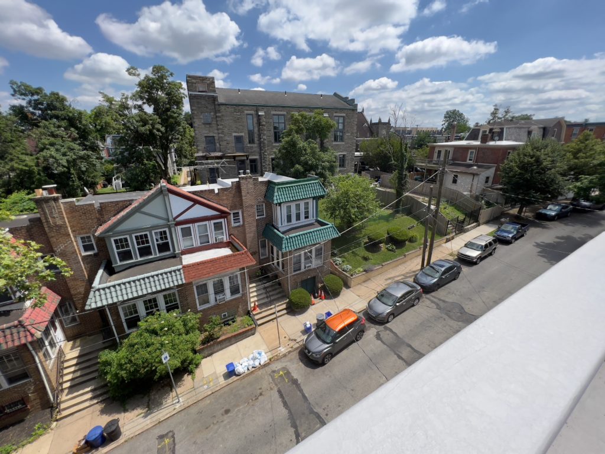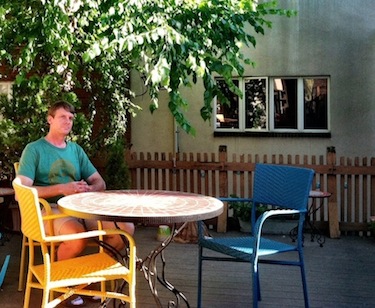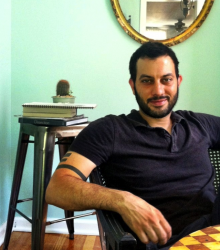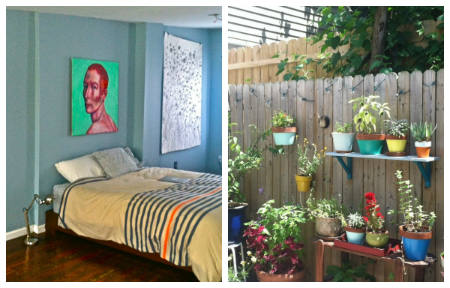Ben Tracy and Christine Khaikin were living in a one-bedroom apartment in Brooklyn when they began their search to buy a house in Philly. “We were open to a lot of neighborhoods, including South Philly and the Art Museum area,” said Christine. “When Alejandro Franqui of Solo Real Estate showed us this house in Fishtown it checked all of our boxes,” said Ben. “It was exciting.”
“We were coming from a one-bedroom apartment, and were hoping for a three-bedroom house,” said Ben. “This was the only four-bedroom house we saw. For the price of this home, all we could’ve gotten in Brooklyn is maybe a small one-bedroom or studio condo.” The numbers said it all. Their current mortgage is only one hundred dollars per month more than their rent for a one-bedroom apartment.
“It’s unbelievable. For a small increase in our monthly payments, we’re building equity.”
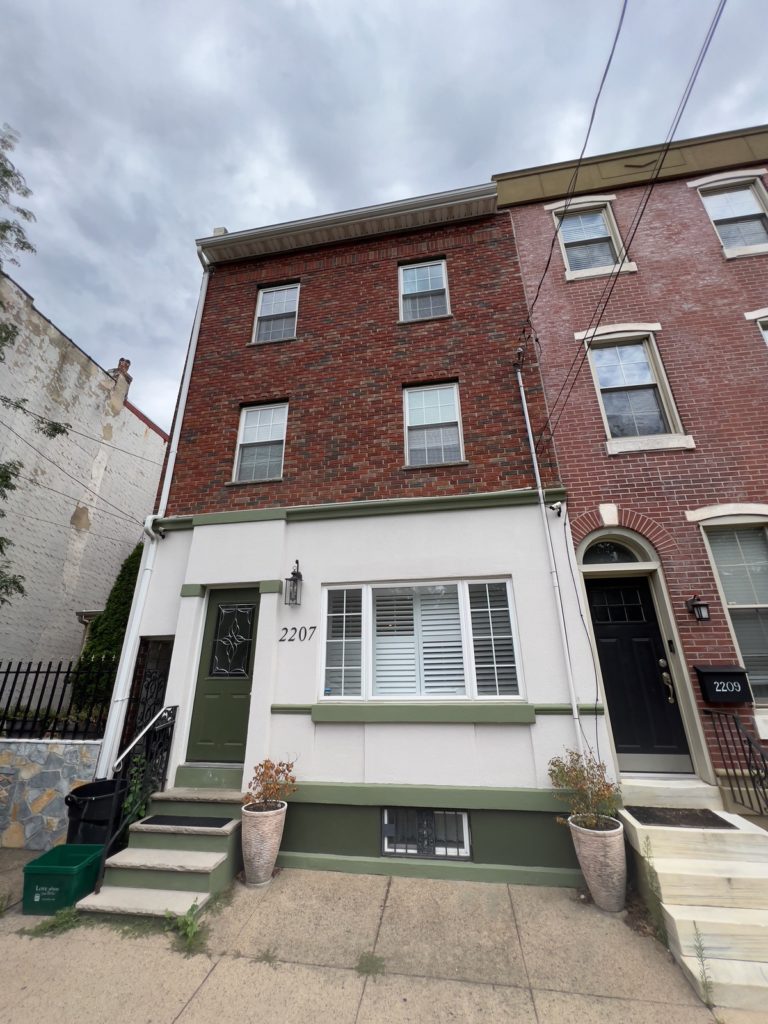
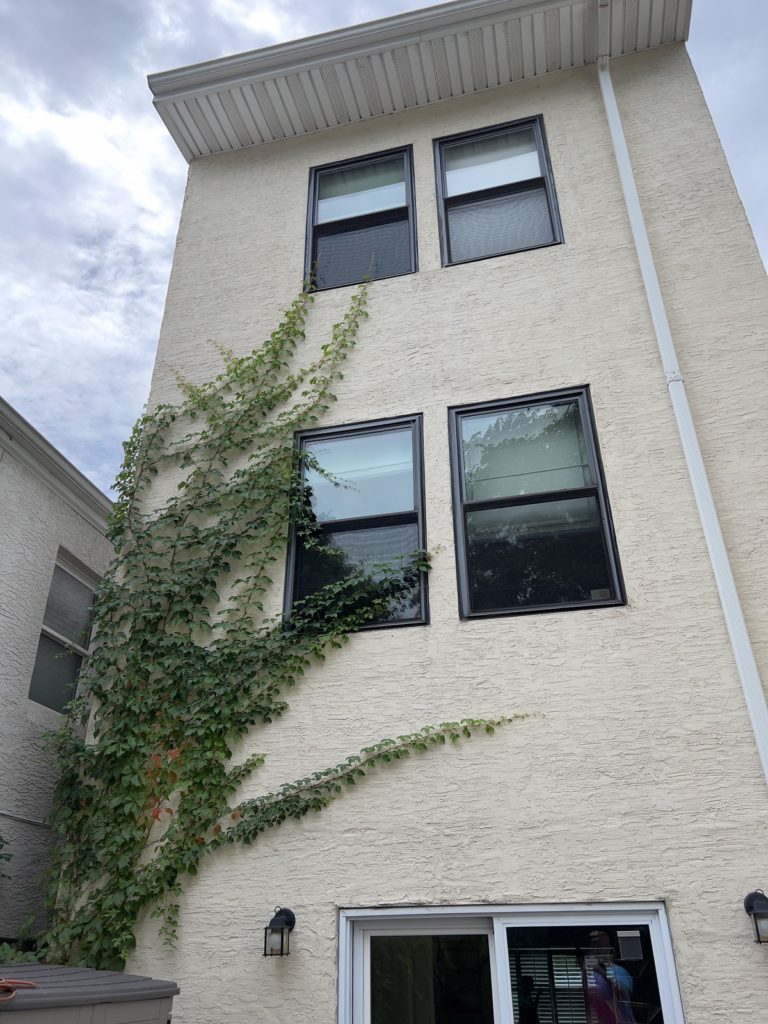
Having welcomed a baby into their family just eight months ago, those extra rooms were a much-needed bonus for the couple. They both practice law from home for NYC-based firms and they now have their own home offices, a nursery, a guest room, and two and a half bathrooms.
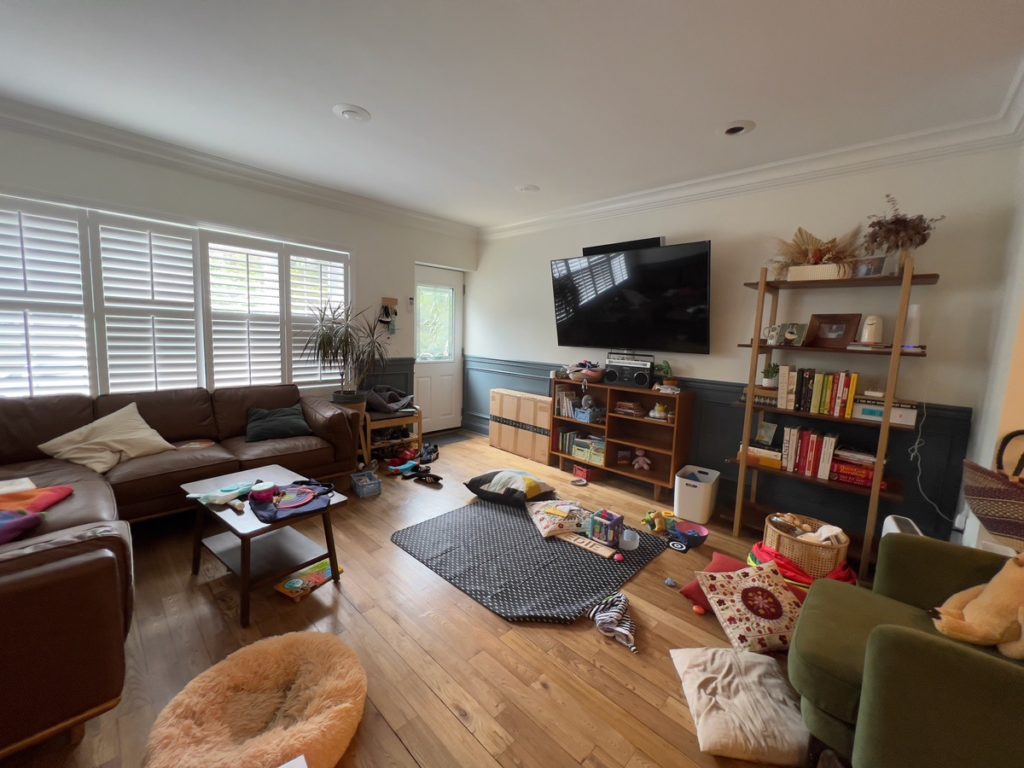
Other pluses? “We have a backyard and Konrad Square Park is right across the street, so it’s like having a front lawn,” said Ben. These perks are also appreciated by their Dachshund-Spaniel mix Woofy.
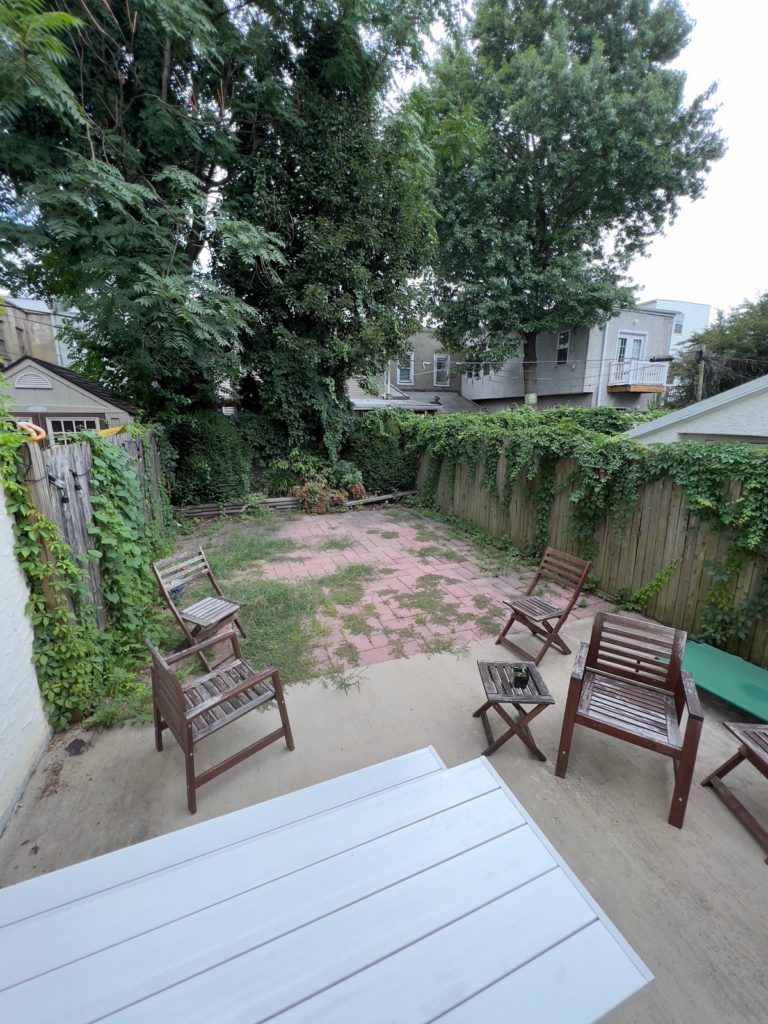
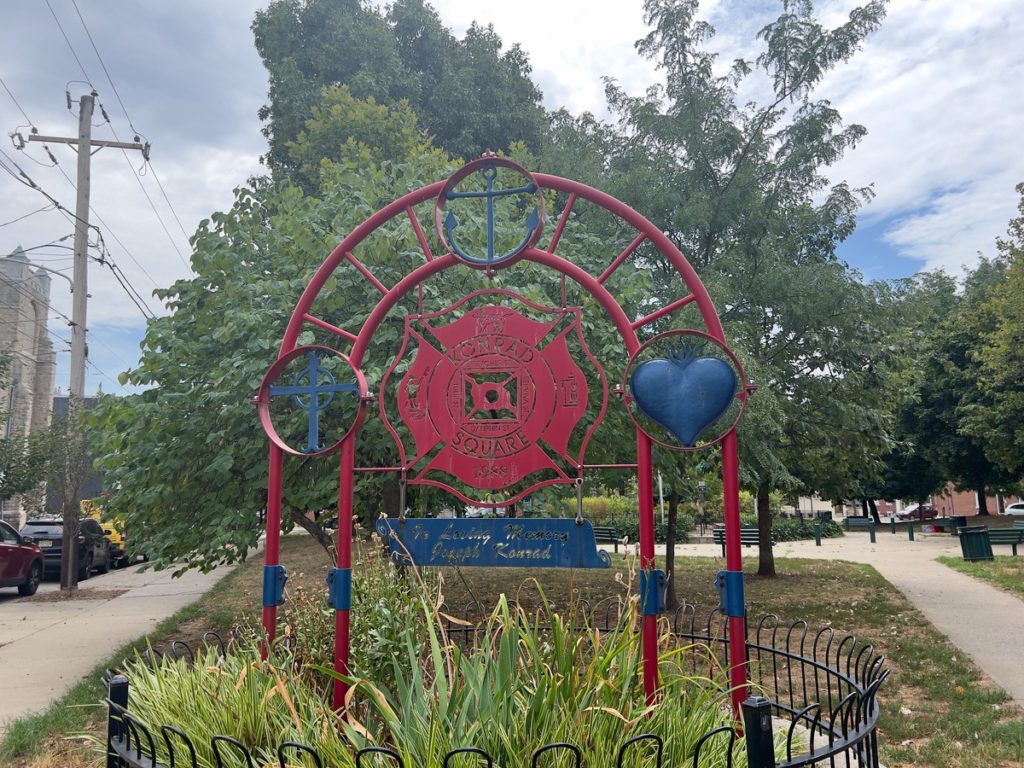
Their 2,000 sq. ft, 1918 house had been renovated by the previous owner and included an energy-efficient dishwasher and washer/dryer. Both Ben and Christine love the quality of light in their second-floor bedroom which has a vaulted ceiling. “We get both morning and afternoon light,” said Christine. Ben also likes the first floor’s open plan layout. “We only did some cosmetic touches.” We painted some walls, installed new backsplash, and some ceiling fans.”
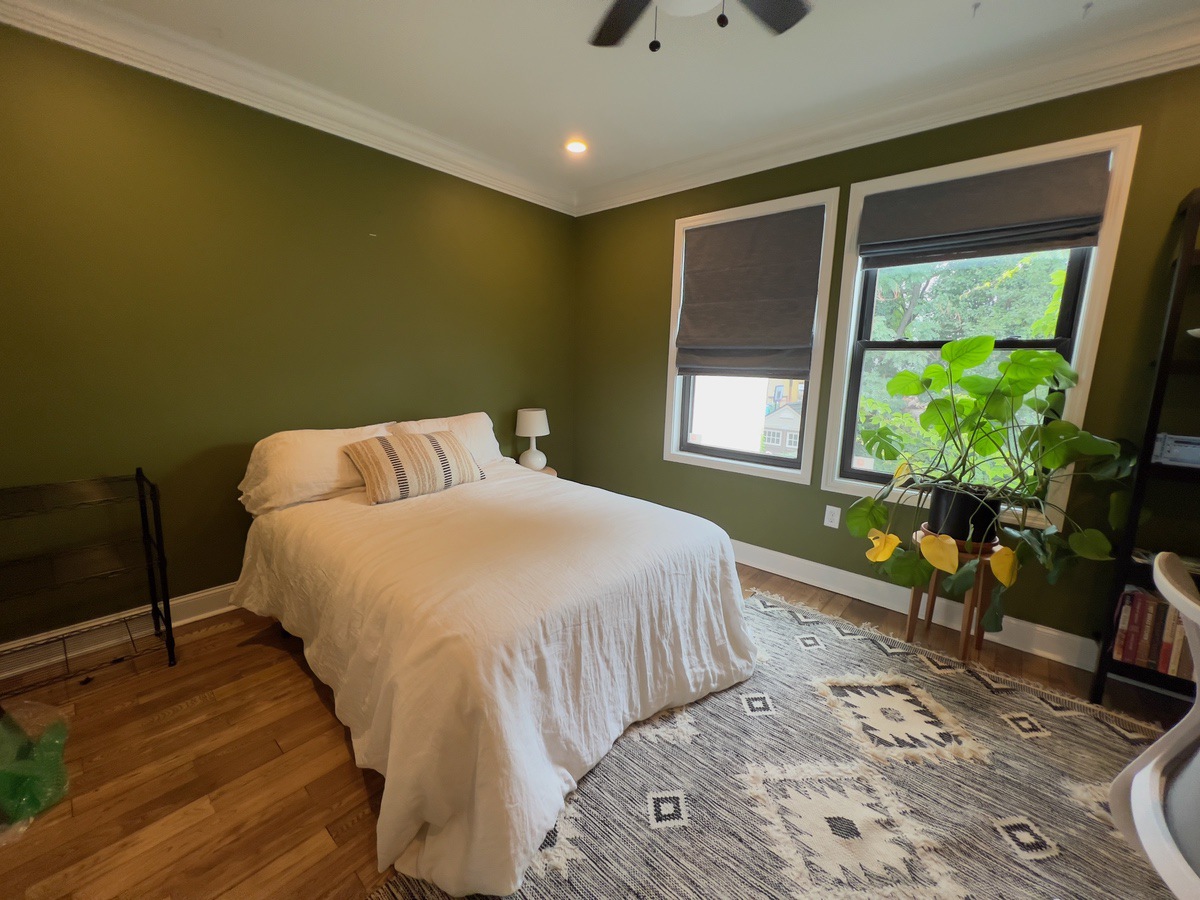
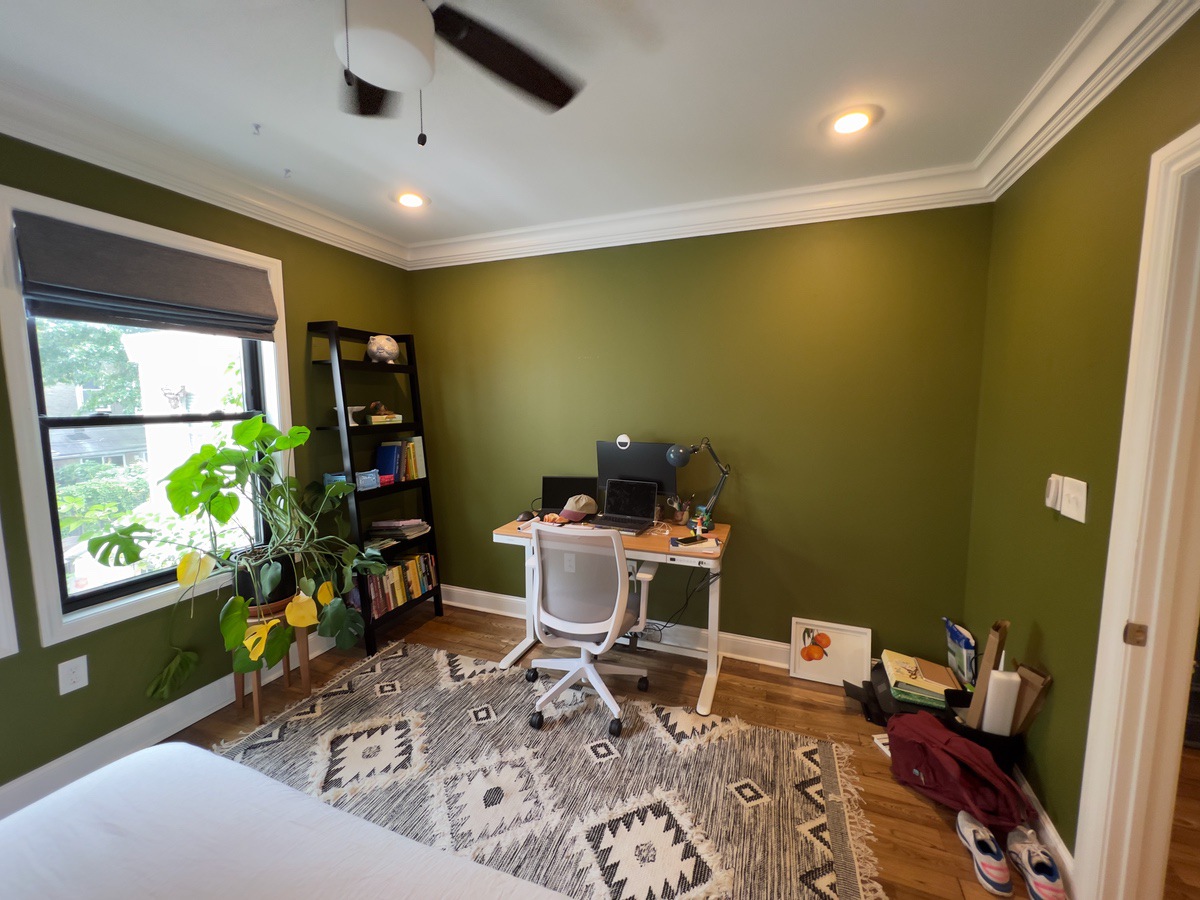
However, it’s also the neighborhood — Fishtown — that Ben and Christine find ideal. “I didn’t know anyone here, but I can see this is a family-friendly, dog-friendly neighborhood,” said Christine who practices healthcare law. Meanwhile, Ben who practices music law is thrilled about all the live music venues steps from his door, including Johnny Brenda’s, The Fillmore, and Kung Fu Necktie.
“I grew up in the Overbrook section of Philly and lived there until twelve years ago,” said Ben. “When I went to Penn, I lived in West Philly, and later, I lived briefly in Kensington. But Fishtown was, basically, an unknown area neighborhood to me until now.”
Ben and Christine are aware that Fishtown has become popular with many other former Brooklynites for the same reasons. More living space for less money, with no shortage of restaurants, cafes, yoga studios, and live music, all within easy walking distance. As well as easy access to New York City and Center City Philly.
Solo welcomes the Tracy-Khaikin family to Philadelphia and is here to help longtime apartment dwellers find a home that better suits their needs, whether they are returning to Philadelphia after living in another city or looking for a new neighborhood to settle into.

