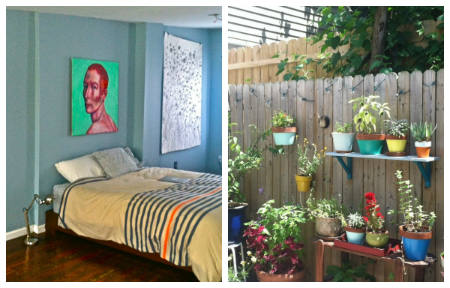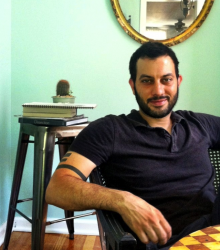“The difference between New York City and Philadelphia is the difference between perpetually renting and setting down roots.” That wisdom comes from Gregorio, an art director, who after living for years in New York City made the decision to embrace home ownership in the East Kensington neighborhood of Philadelphia.
Before his move to the City of Brotherly Love, Gregorio spent nearly a decade living in a loft apartment in the Bushwick neighborhood of Brooklyn. Those familiar with Bushwick know that the area, once one of that city’s roughest, has recently experienced tremendous redevelopment. For all the good that development has done though, Gregorio ultimately came to feel pushed out by the community’s rapid change “My landlord wanted to raise my rent from $1500 to $1900, and honestly I didn’t want to be around the people who would pay that for 500 square feet in Bushwick.” While he considered buying an apartment in the area, the city’s runaway real estate prices ultimately made Gregorio feel like he was fighting a losing battle.
With his dreams of owning a home on the back burner, Gregorio made a fateful trip to Philadelphia’s Rodin Museum. As a Southern California native, he had little experience with our city, but was immediately impressed by Philadelphia’s authenticity, lack of pretension and deep cultural heritage. Gregorio is quick to note that, as someone who used to live in Italy, Philadelphia feels to him like “the most European city in the United States.”
With his visits to Philadelphia becoming more frequent, so too did Gregorio’s doubts about living in an increasingly expensive New York City. He eventually made the choice to contact Solo Real Estate, deciding he was ready to look in Philadelphia for a real house where he wouldn’t have to compromise on space or the little luxuries of home ownership.
Gregorio worked with Solo Real Estate’s Alex Franqui, asking to see rowhomes with outdoor spaces in great, up-and-coming Philadelphia neighborhoods. “I think we saw 20 houses in one day” Gregorio laughs, saying that he felt drawn to East Kensington both for its energy and sense of community. Eventually Alex called Gregorio, then back in Brooklyn, and told him he had found a great place that he needed to see immediately – “I rented a car, came down and knew it was perfect right away” Gregorio says with a smile.

After a quick negotiation, Gregorio purchased a three bedroom home not far from the El’s Berks Station. The home came with great built-ins, thanks in part to its woodworking former owner. And with his artist’s eye, Gregorio also made his own series of unique design choices, all complimented by the home’s beautiful hardwood floors.
As for his job as a freelance art director, Gregorio has found that Philadelphia makes a great base for his work, which can take him across the country. Best yet for this native Californian, he was able to purchase a car along with his new home, something he’d only fantasized about in Brooklyn. “I don’t use it that much because the area’s just so walkable” Gregorio says, adding however that “it’s still a great little perk of living here.” That choice seems to be indicative of Gregorio’s whole Philadelphia experience, using his new home here to enjoy the urban lifestyle to its fullest.

