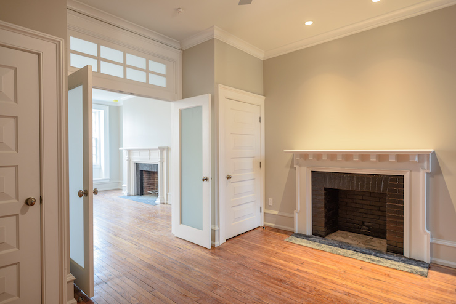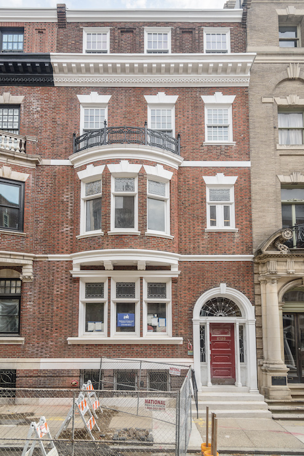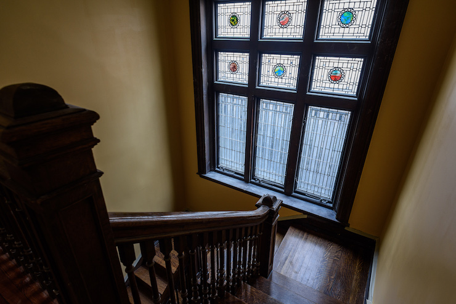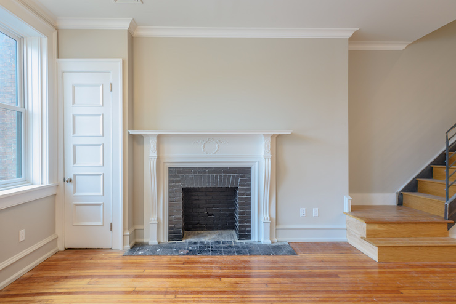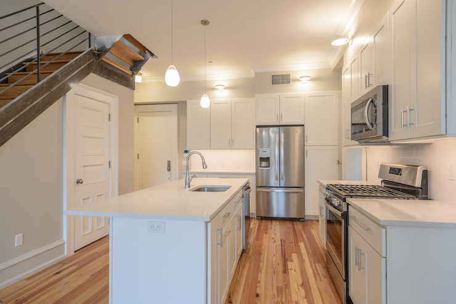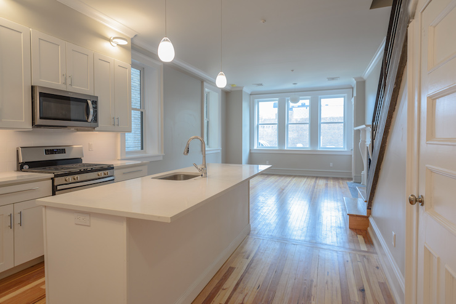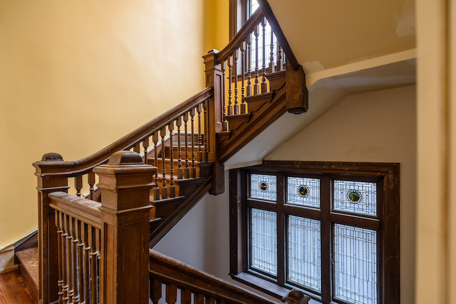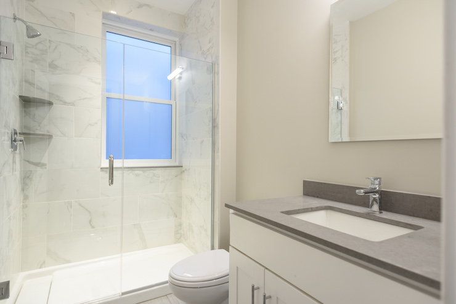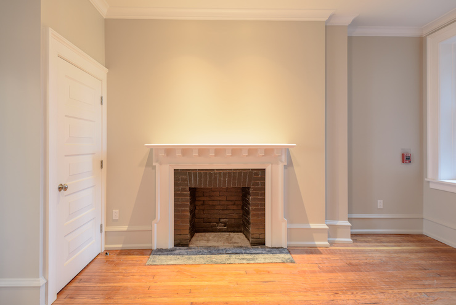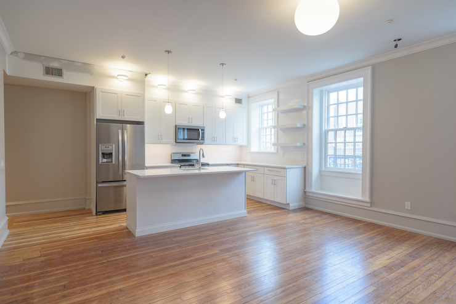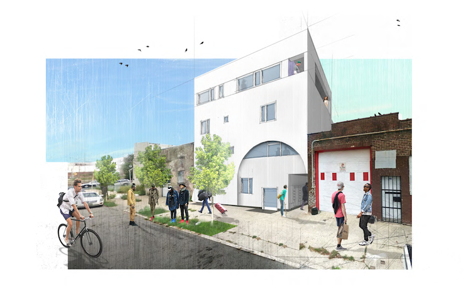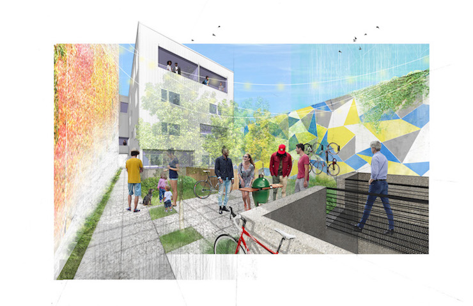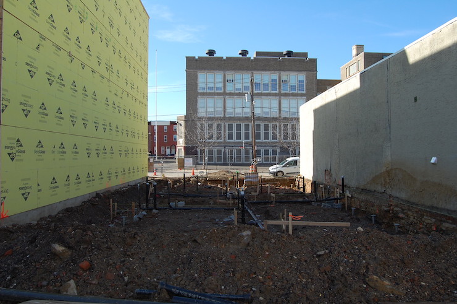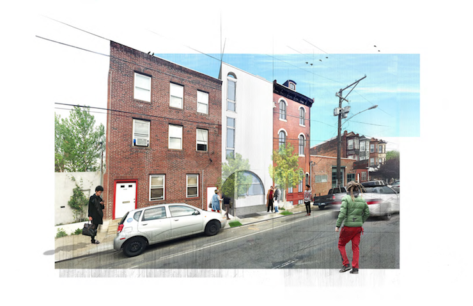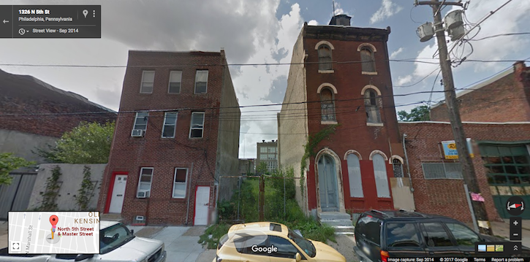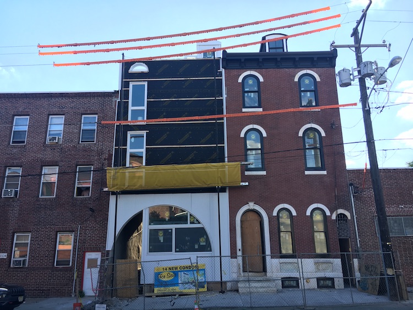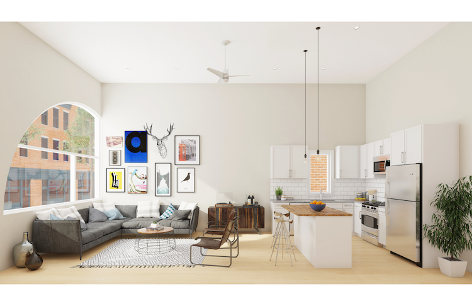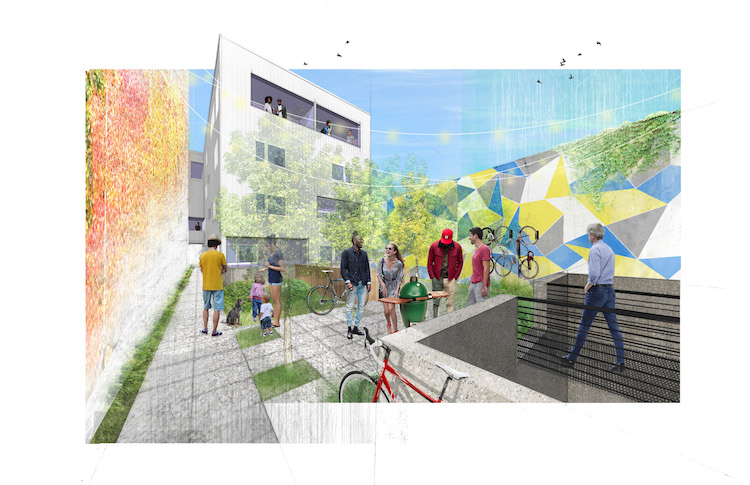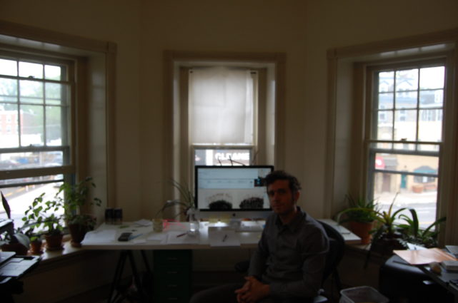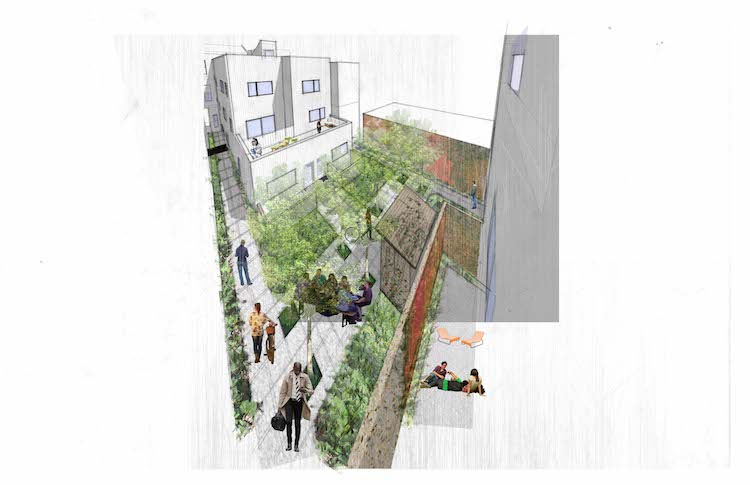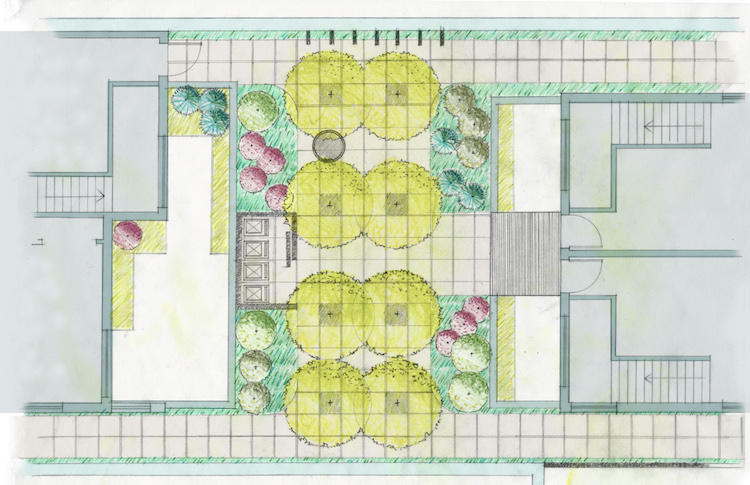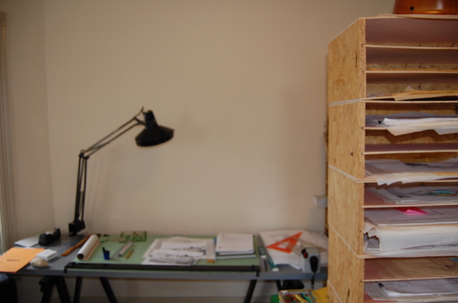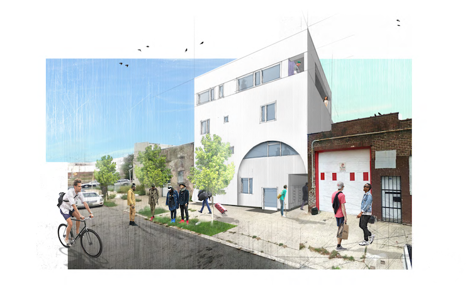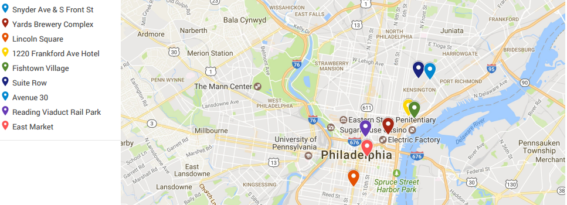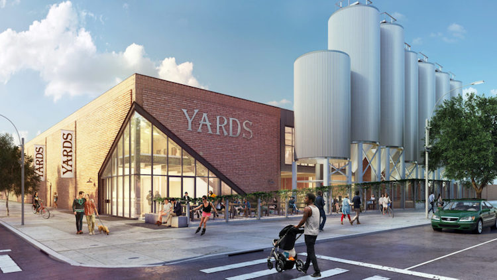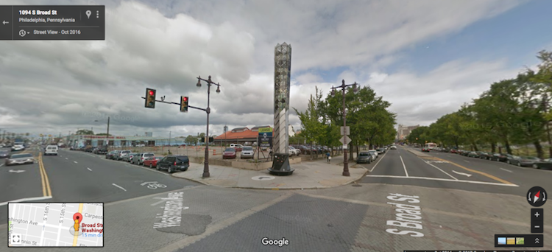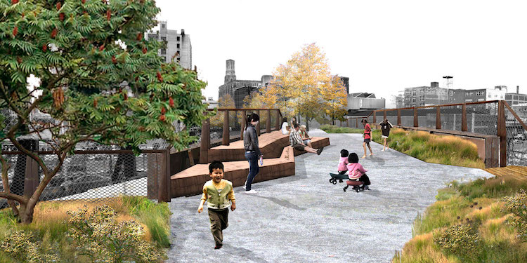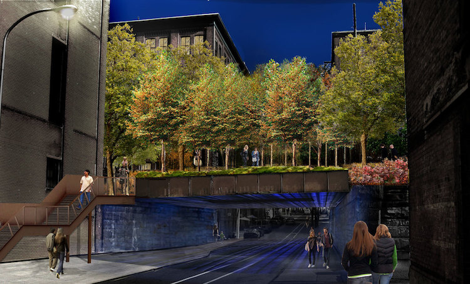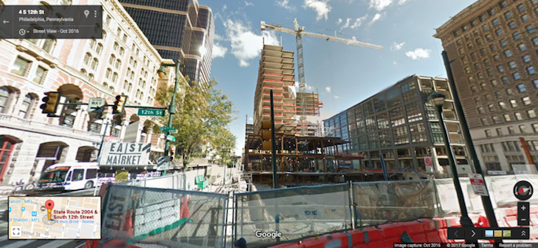When a fire at the building next door damaged Edward Grinspan’s property at 2126 Locust Street, he embraced the opportunity to renovate and reimagine the 8 (now 6) apartments. Grinspan poured thoughtfulness into every aspect of these truly unique apartments, all while preserving the original character of the building.
Grinspan self-describes as a “frustrated architect”. Thus, he approached this remodel as if he was making each unit for himself, or for one of his children. The care taken with every last detail reflects this commitment to quality. Each unit was designed with consideration towards how people will actually live in the spaces.
Since all of his kids are avid cooks, he took a lot of advice from them on the kitchen remodels. Each unit features a spacious, light-filled kitchen with stainless steel appliances, dishwasher, and beautiful caesarstone countertops.
There are also in-unit washer dryers, plenty of windows, and modern bathrooms.
Pair these contemporary conveniences with the building’s original details and it’s the best of both worlds with these gorgeous apartments. Preserved features include refinished hardwood floors, restored leaded windows and stained glass, decorative fireplaces and mantels, the stairwell banister, original front door, and brownstone steps and mosaic tiles (an accidental but very special discovery) in the entryway.
Grinspan hasn’t just combined the charm of an old building with the advantage of modern upgrades. He also employed some creative solutions to tricky problems encountered along the way. For example, in the first floor unit he discovered a structural brick wall that he couldn’t knock out. So, instead he built around it, creating a bonus office space for the 1 bedroom unit and using a tripartite window between the living room and bedroom, inspired by New York City tenements, to maximize light and air flow.
Some other innovations made during the renovation were turning two small studios into a sleek bi-level 1 bedroom unit; opening up an underutilized attic to create a gorgeous vaulted cathedral ceiling on the top floor unit; and fabricating a truly one-of-a-kind tri-level 2 bedroom perfectly suited for roommates.
Grinspan’s attention to detail, care for preservation, and commitment to high quality design are enough on their own to make Solo happy to work with him. However, we have another reason to be thrilled about renting out these apartments. That reason is that Grinspan also just happens to be an old friend of the Solo family.
Not only have Edward and Deborah known each other since the two were children, the families have always been close. Grinspan is quick to note that the Solo’s were indispensable in getting him up and running when he originally bought the building in 2000. Solo helped him set up an LLC, taking care of all of the legalese in addition to managing and renting out the apartments. Working with Solo Realty made everything simple and streamlined, Grinspan remarks.
We can’t wait to share these exciting new rental units with you coming up this month! See the first available unit here.

