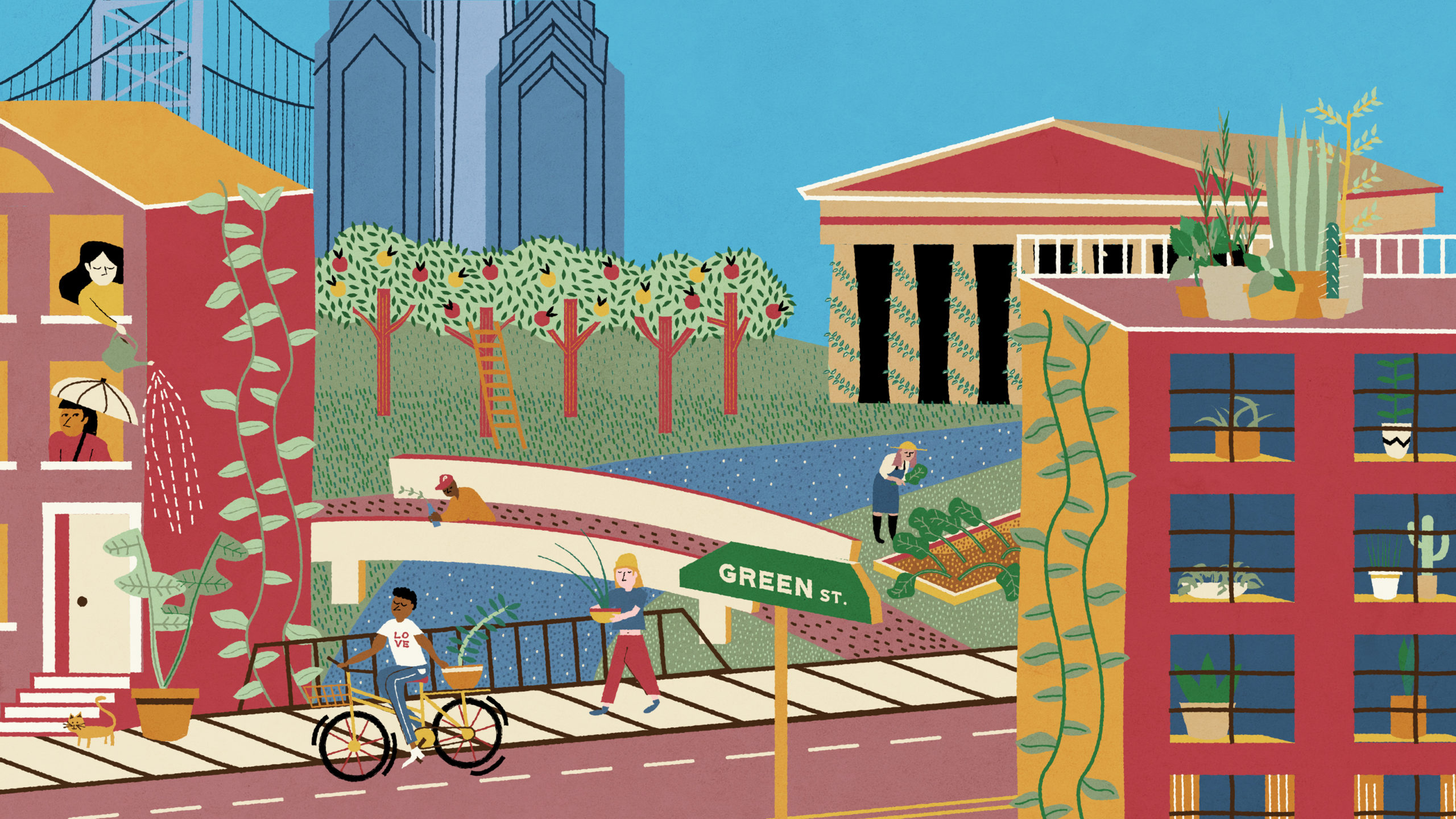Meet Greg W. Dyson, a Philadelphia-based illustrator, and graphic designer that has been working with Solo Real Estate for many years. Greg is a talented self-taught designer that has worked on countless flyers, posters, and materials for us in the past. He’s also responsible for the great new illustrations on our website and marketing materials. To develop these, Greg worked alongside our marketing team with direction from Aretz branding to perfectly bring to life our story and pay homage to our city through eye-catching and detailed Philadelphia cityscapes.
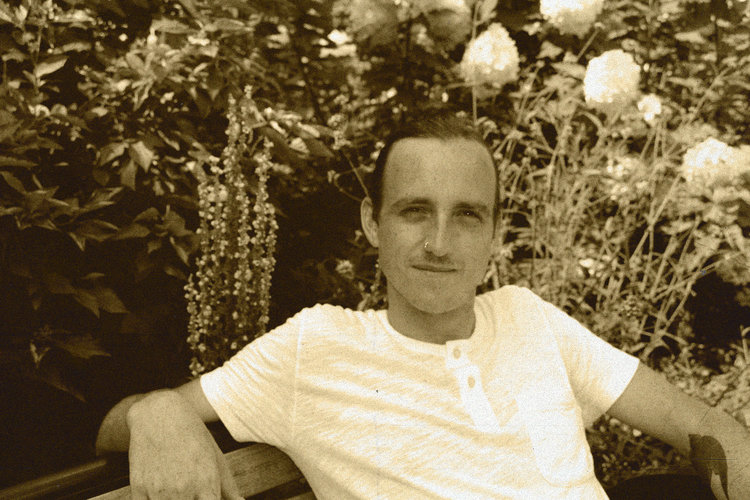
Learn more about Greg through the Q & A below, and scroll through to see some of the pieces he’s developed for us throughout the years.


Q: When did you start working with Solo Real Estate?
A: I started working for Solo as a freelance blog writer in 2019. Since then I’ve pivoted into becoming their de facto illustrator. It was a blessing linking up with the Solo team. They’ve been great patrons of my work and have given me so many opportunities to develop my style through commissions. I like that both of our brands seem to mesh well, since I like drawing scenes based around Philly cityscapes, and that theme seems to work for them as a local real estate brokerage. I also like their commitment to the environment and community, and especially love working on projects with Solo in collaboration with PHS.
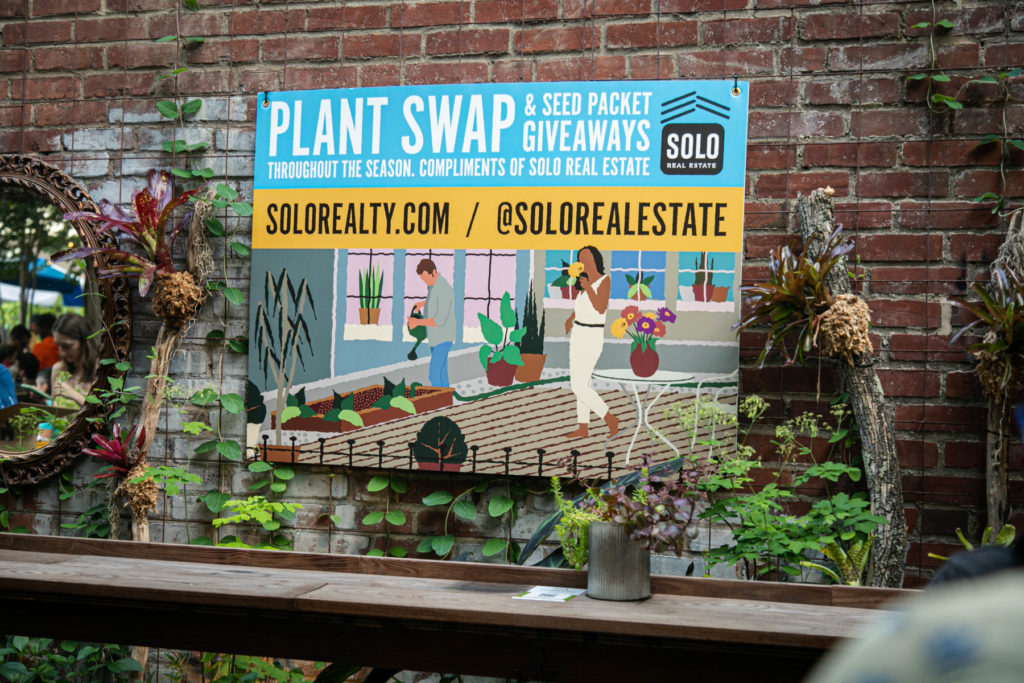
Q: Where are you from?
A: I grew up in Central Connecticut, but I’ve been back and forth to Philly throughout my entire life. In 2008-09, I came to North Philly for Americorps and really fell in love with the city. I came back here permanently in 2015 and now live in Kensington. I love North Philly and will never live anywhere else in the city!
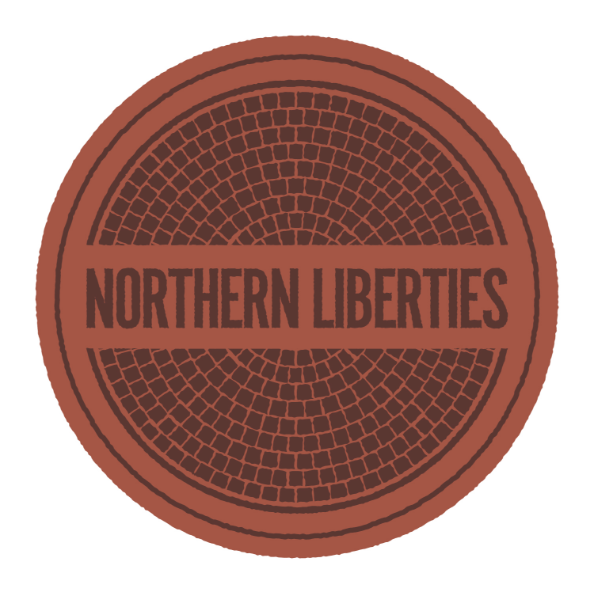
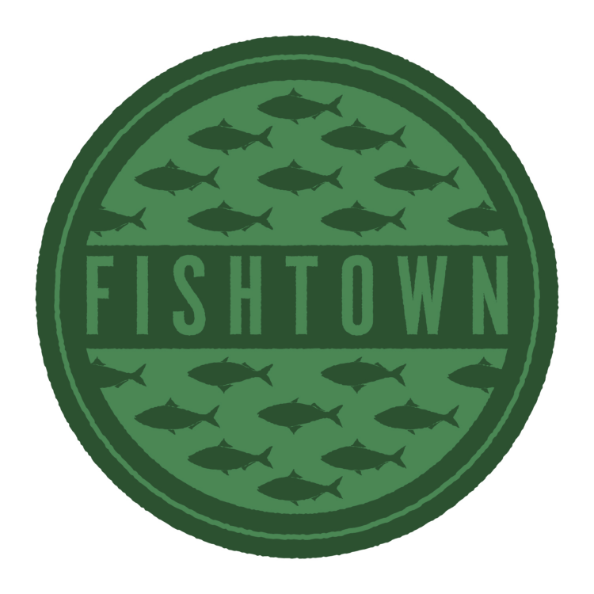
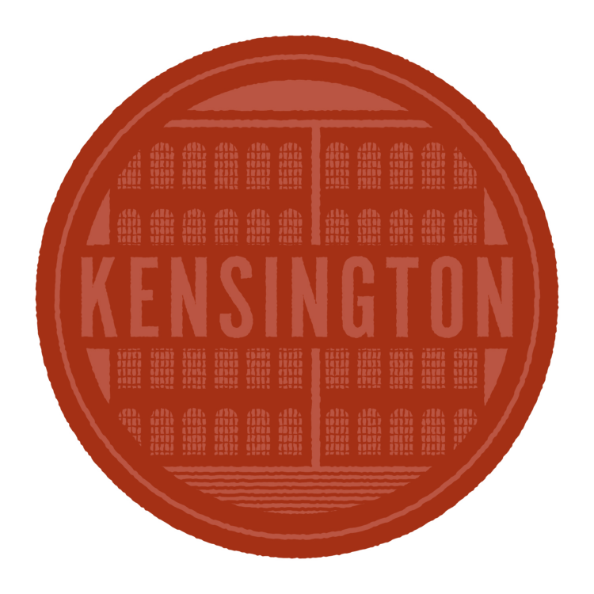
Q: How did you become an illustrator?
A: I studied art history at a small state school in rural Connecticut and took a digital imaging class as an elective. That’s where I learned Photoshop and discovered I had a knack for design. My art history background really helps inform my work, but I learned the hard skills via YouTube.
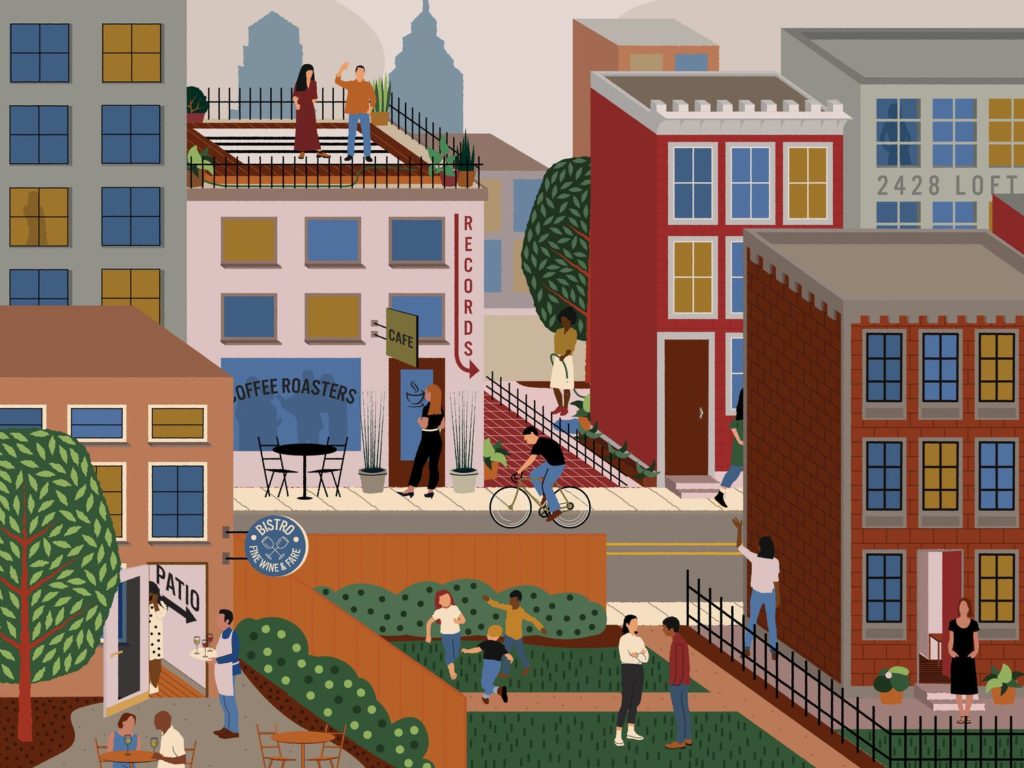
Q: Do you focus primarily on illustrations or do you do other things too?
A: I do a lot of design for web these days, but designing for print is what I’ve always been more passionate about. I love the screen printing process and the parameters that are required for screen printing. I think it’s cool to have to make something look good with a minimal amount of colors, and I like that the end result of a print design is something physical and tactile.
I think it’s important to distinguish that illustration and design are two different fields that, while often overlapping, ultimately have their own individual purposes or solutions they’re trying to reach. I’m a very left-brained creative type of person, so my processes are super methodical. That lends itself well to the functional side of web design. Good web design needs to really balance form and function, and figuring out how to achieve the right amount of both is like solving a fun puzzle.
As far as other things go, I’m hoping to break into new crafts that translate well from illustration. I just bought a tufting gun and am hoping to start making rugs soon. I would also love to get into making stained glass.
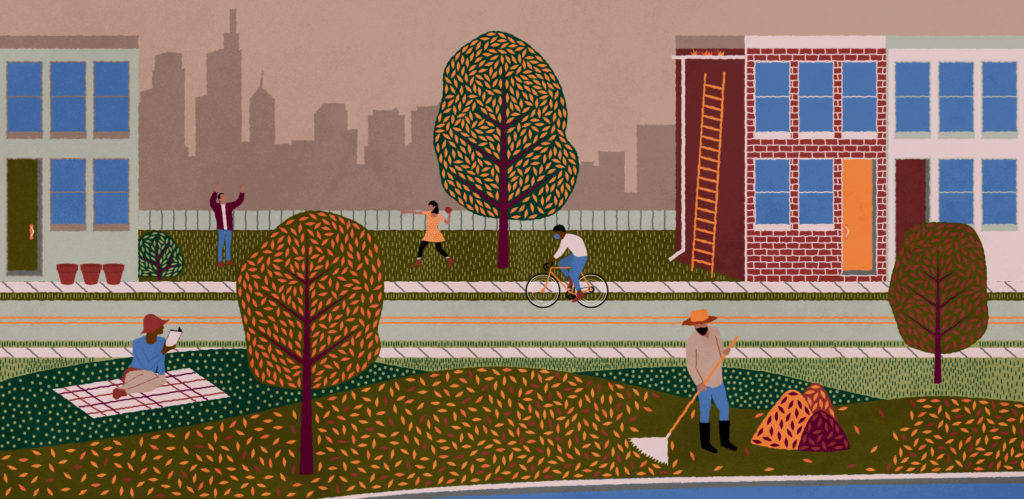
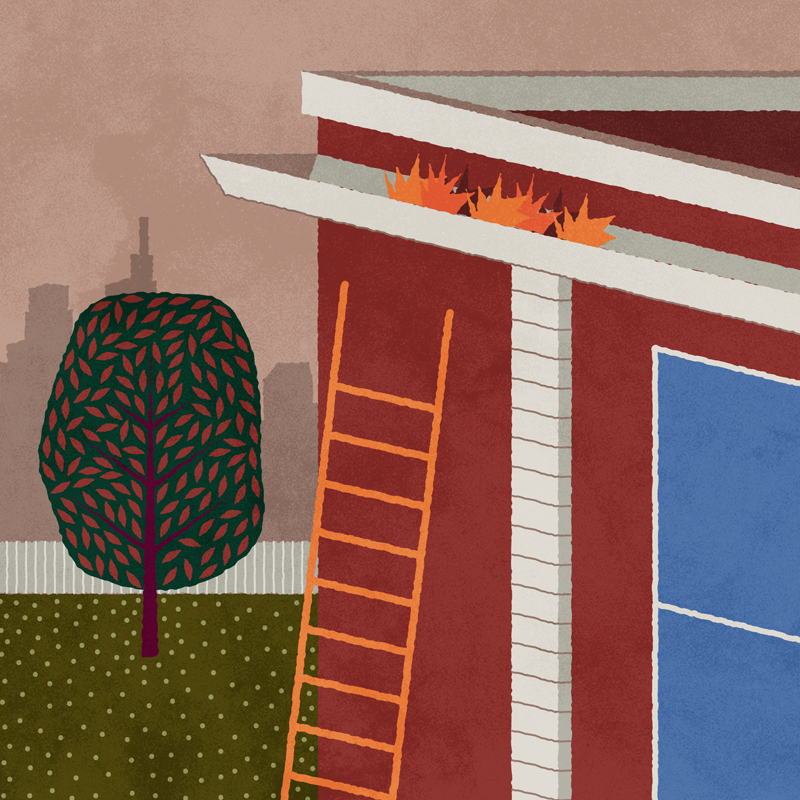
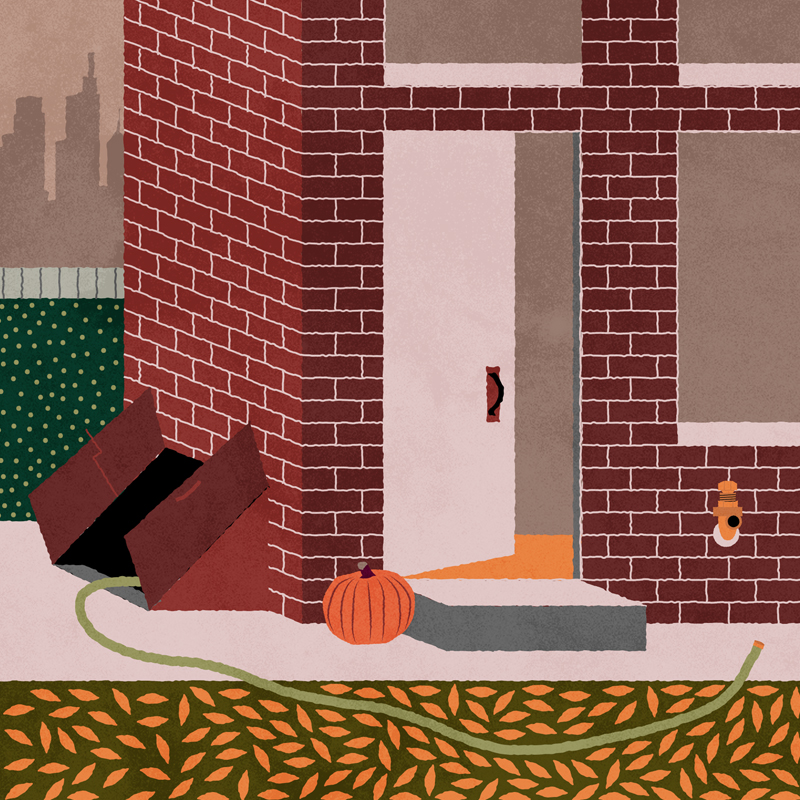
Q: You have a very specific style. How did you arrive at that?
A: I think style is fluid and always developing. Like most illustrators, I was pretty all over the place
stylistically when I was greener and getting the hang of things. Then over time, my work started to fall into place and find its own voice. I will say though, that while style development is occurring, there are these tangible “aha” moments that happen from time to time. For example, the rough line-work is very important to my style, and the images would look much different without that choice.


