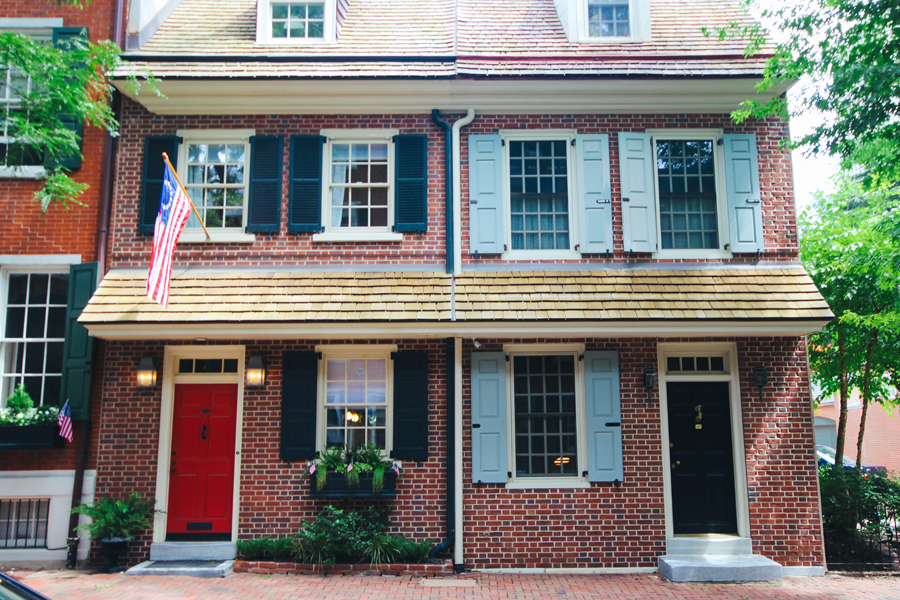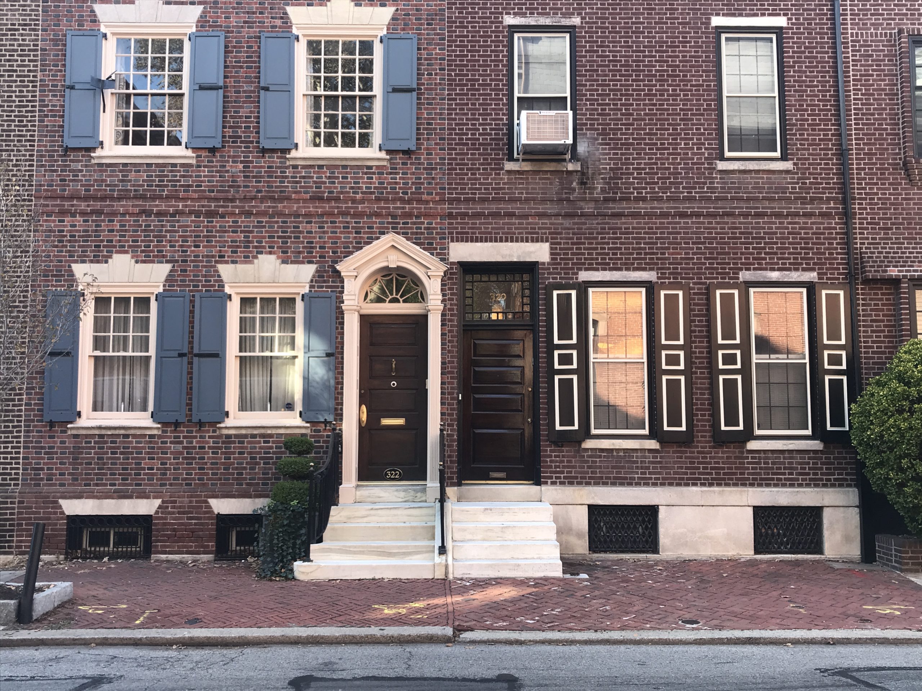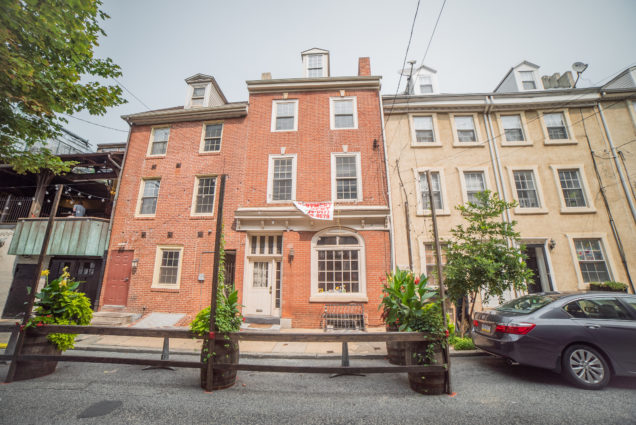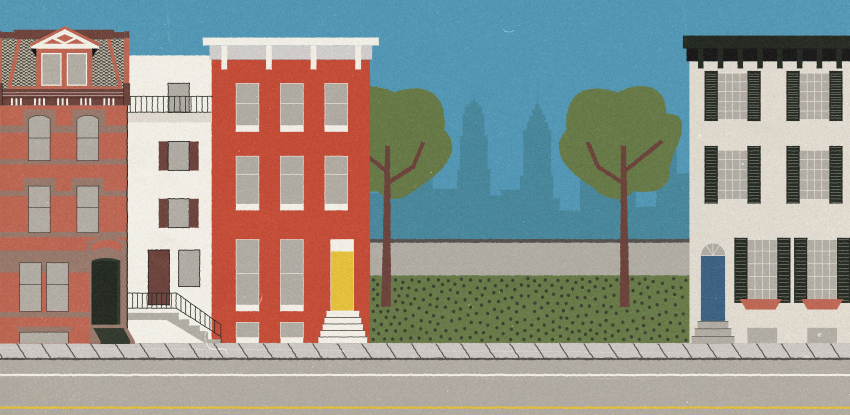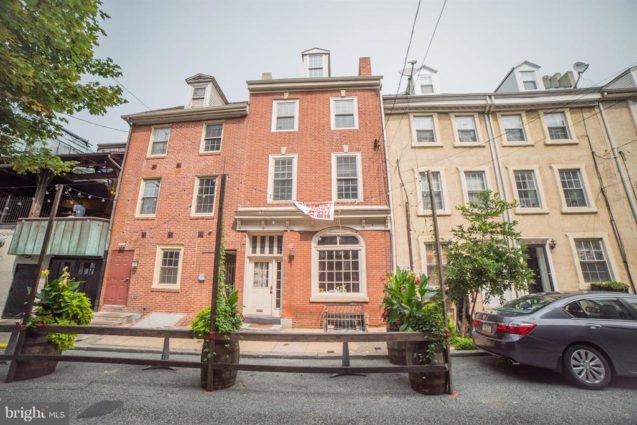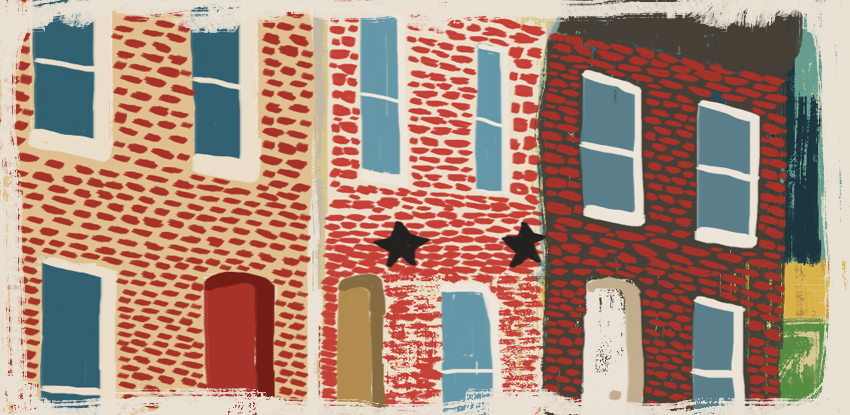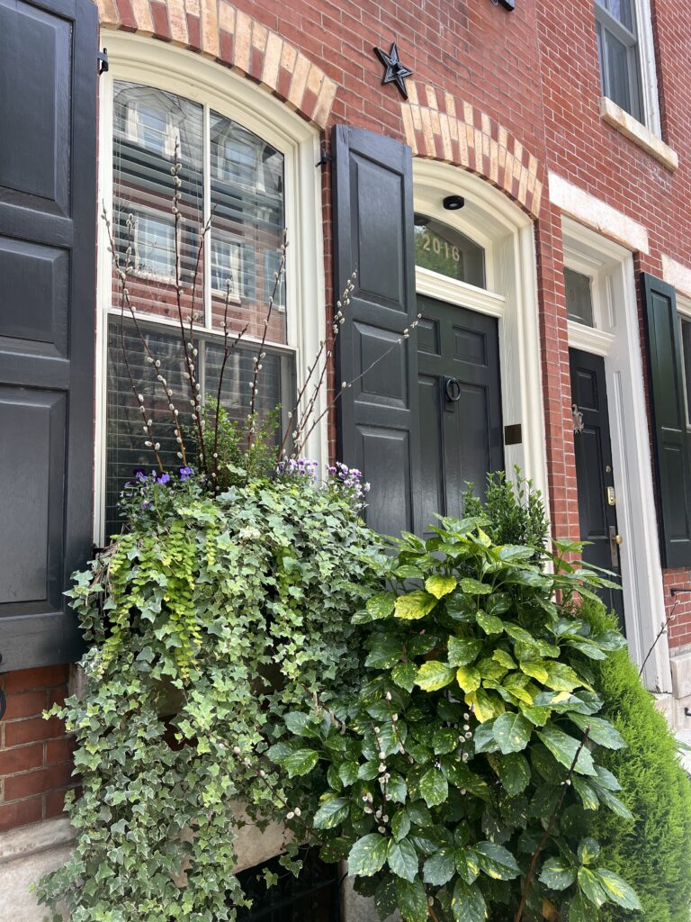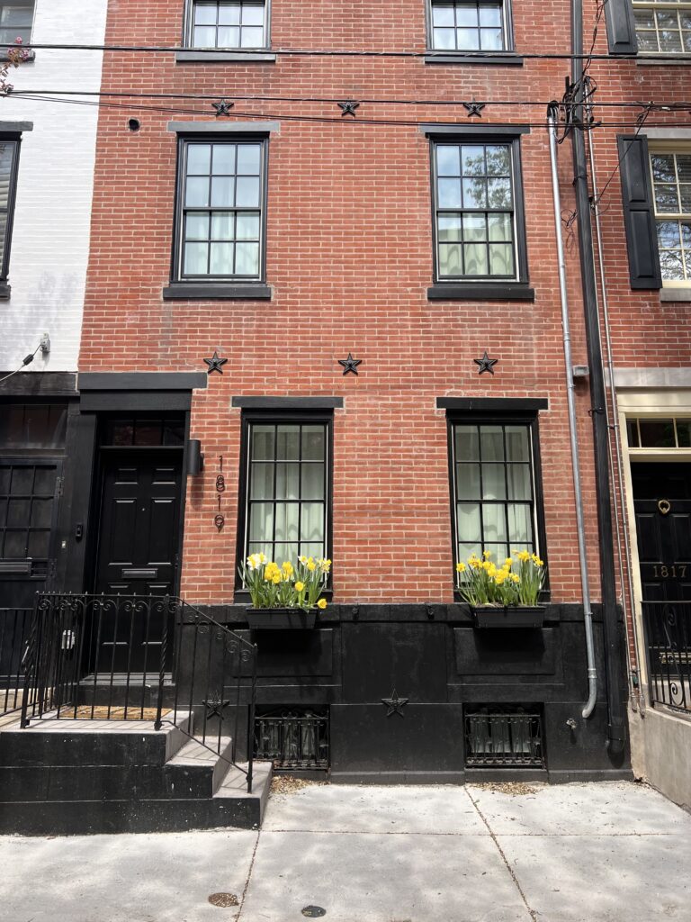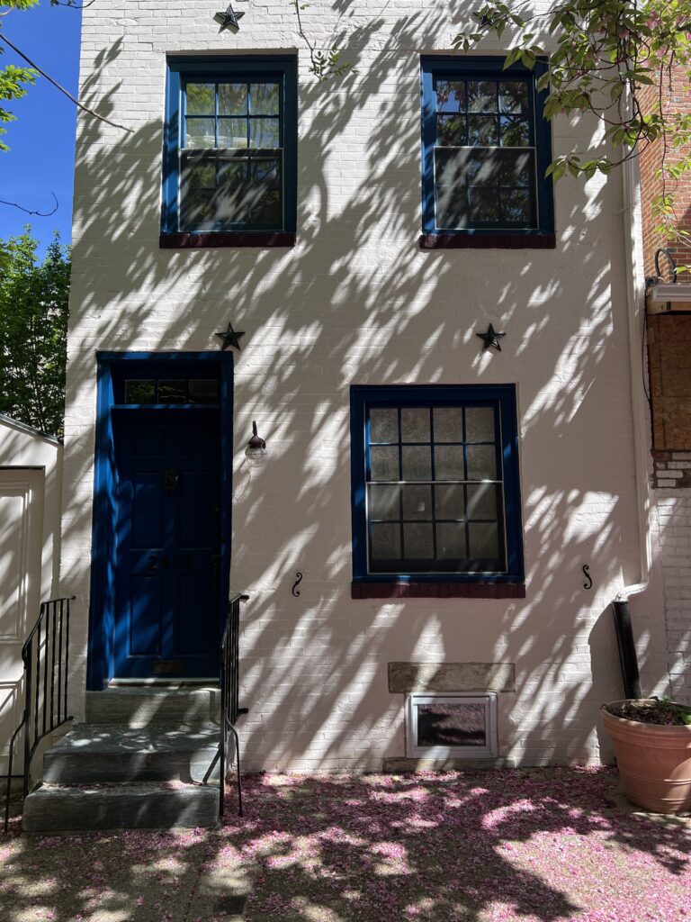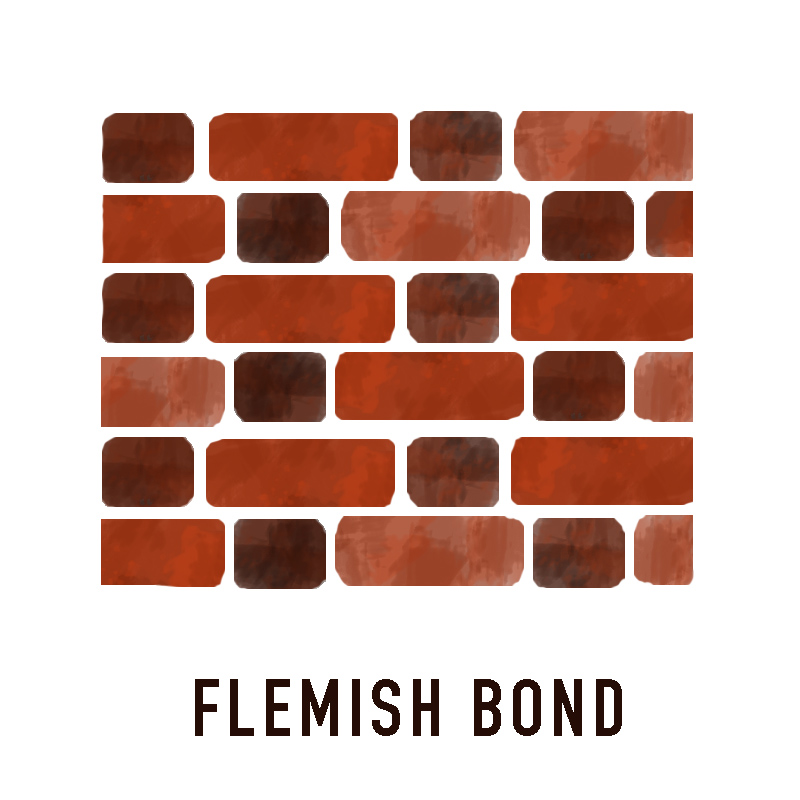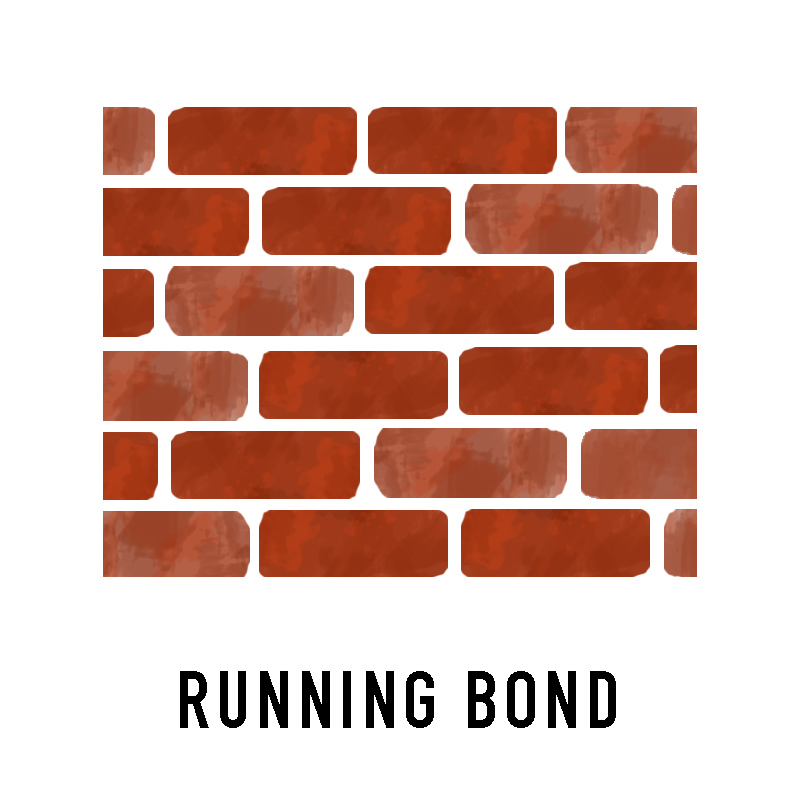One of Philadelphia’s most unique architectural features are its trinity houses located on charming alleys and picturesque side streets. How did they get here? And why are these tiny homes so coveted? We took a deep dive into our City’s history to find out.
Origins
Trinity homes started as affordable housing for the working class in the 1680s. The oldest surviving and most famous trinity houses are on Elfreth’s Alley in Old City, a National Historic Landmark located between North Second St. and North Front St. Built 1703-1836 to house tradesmen and artisans, these small brick structures were built in the Georgian and Federal-style along a cobblestone street.
The name trinity or “bandbox” refers to the three-story structure which features only one room on each floor, connected by a narrow spiral staircase. They are also called “father-son-holy ghost” houses. They clock in at around 500-1,000 square feet so it wouldn’t be far off to claim that trinity houses were the original tiny house, popping up long before the modern-day movement took hold.
As the City grew during the late 18th and early 19th centuries, trinity houses also sprung up on alleys and side streets to house workers who worked along the main thoroughfares. They were often built on courts behind larger properties or in alleys that divided larger blocks. No larger than sixteen feet on any side, rising two or three stories, the bathrooms were originally built in courtyards behind the homes. Kitchens were usually below street level.
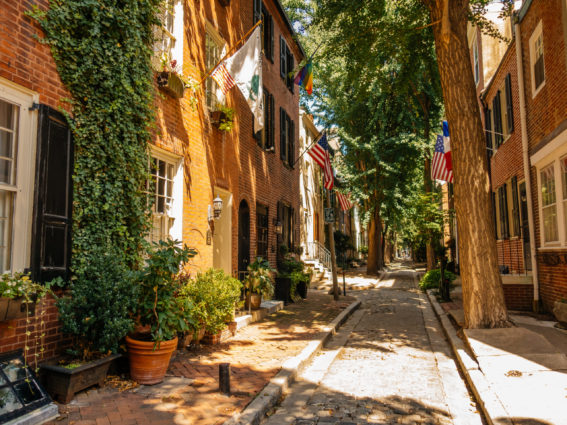
In 1893, Philadelphia promoters constructed a trinity house described as a “model Philadelphia house” at the World’s Columbian Exposition in Chicago, The cost for such a building was approximately $2,500. Today, renovated 18th-century trinities can be priced as high as $750K.
20th Century
In the early 20th century, the Great Depression hit Philadelphia exceptionally hard. The city had formerly been the financial capital of the country; that all ended, and the banking industry moved to New York.
After World War II, the city began its decades-long decline, losing people to the suburbs and to other cities. Unemployment skyrocketed, and for the first time, the population began to drop. During this time, trinity houses fell into disrepair and these historic little streets fell out of favor.
Trinity Renaissance
In the late 20th century, Philly experienced an economic boost and one-hundred-year-old trinity homes became “collectible.” With fresh coats of paint on doors and shutters, re-pointed brick, and window boxes blooming with flowers, they were snapped up by young professionals and connoisseurs of history. These new residents were happy to renovate and expand these tiny houses, adding roof decks, hardwood floors, modern bathrooms, and restoring working fireplaces.
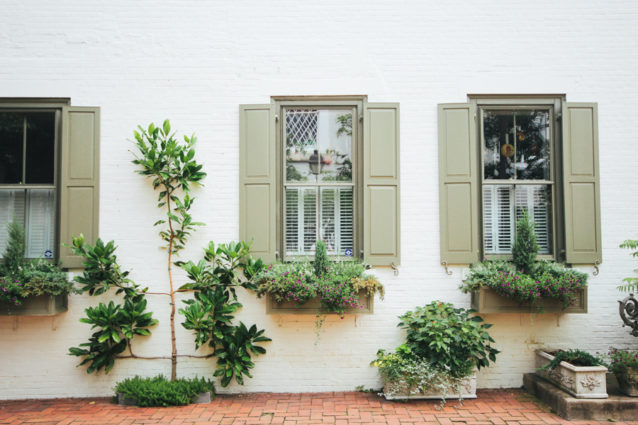
While the trinity home was originally born out of a necessity for quick, efficient, and affordable housing that builders could squeeze into minuscule streets, countless of these homes remain throughout the city today. Given their relatively small size, the trinity lifestyle is not for everyone, but they have garnered somewhat of a cult following.
Attractive features include the maximization of space with each floor devoted to a single room, the lower cost of the property making the houses low-income friendly, and the connection to a real piece of Philadelphia history. Many trinity houses are still jam-packed with original historic features such as exposed brick, fireplaces, stone or brick floors in the basement, wide plank wood floors, built-in shelves, and exposed beams.
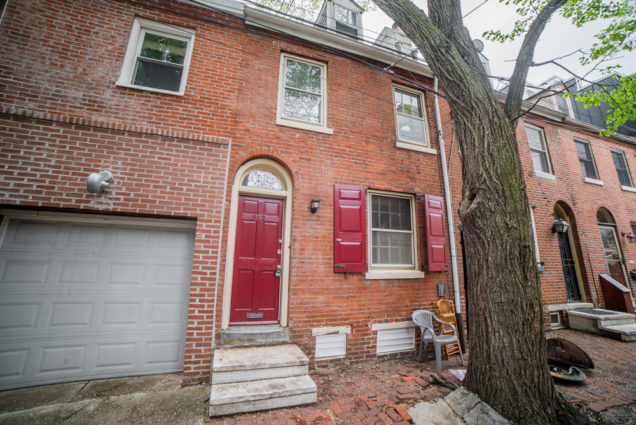
A trinity house can sometimes be spotted from the outside because of its distinct height-to-depth ratio with three stories but no more than a room’s worth deep. These houses are almost always hidden along tiny alleyways between the city’s bigger streets, even smaller alleyways built off of other alley streets, and pedestrian courtyards that are carved out of the center of city blocks. The removal of these clusters from main thoroughfares is another reason the trinity lifestyle is appealing to some, namely those in search of a quieter abode while still sitting close to the action of the city.
Over time, neighborhood associations have banded together to keep these historic, charming streets clean and safe from demolition. Examples of long-standing trinity house courts are the famous Elfreth’s Alley in Old City and Bell’s Court in Society Hill. The appeal of the trinity has survived the test of time and these houses can still be found standing and serving in just about every neighborhood across Philadelphia.
Our Favorite Blocks With Trinity Homes
- Located near Jefferson Hospital, between Locust and Spruce Streets, Quince Street is a tiny block of historic trinity homes with potted planters, colorful shutters, and tall trees lining the street.
- 700 block Bradford Alley is tucked between Lombard and Rodman Streets in Washington Square West.
- 2600 block Panama St, just off the Schuylkill River in Fitler Square. While it is beautiful year round, be sure to walk along it in the fall, when the Gingko trees are in peak yellow form.
This article is part of a series titled “The Secret Life of Buildings” where we cover the history and architecture behind Philadelphia’s storied buildings. We’ve written about row house styles, courtyards, and star bolts, among other topics. What else would you like to learn about? Follow us and DM us on Facebook or Instagram to let us know!

