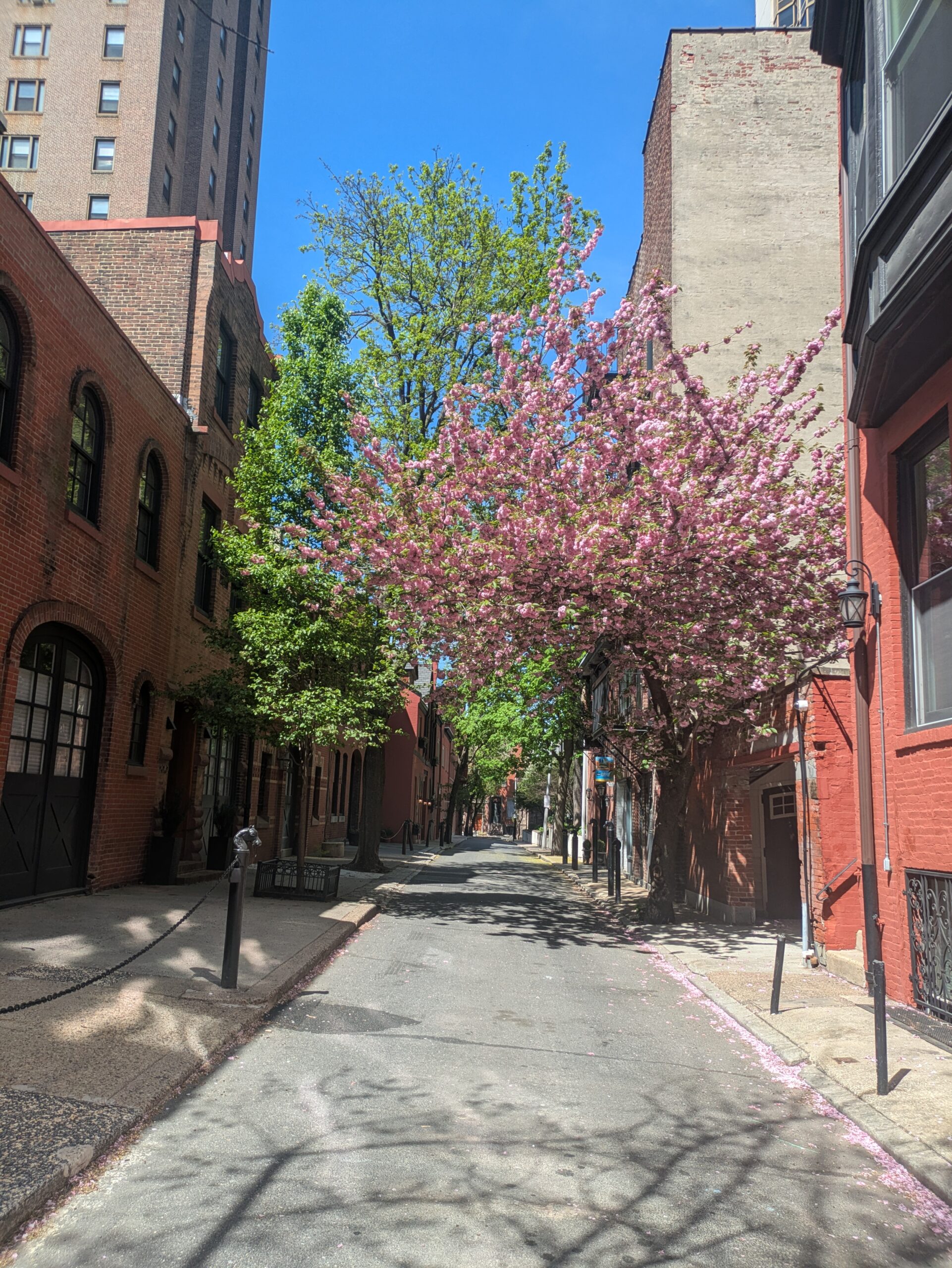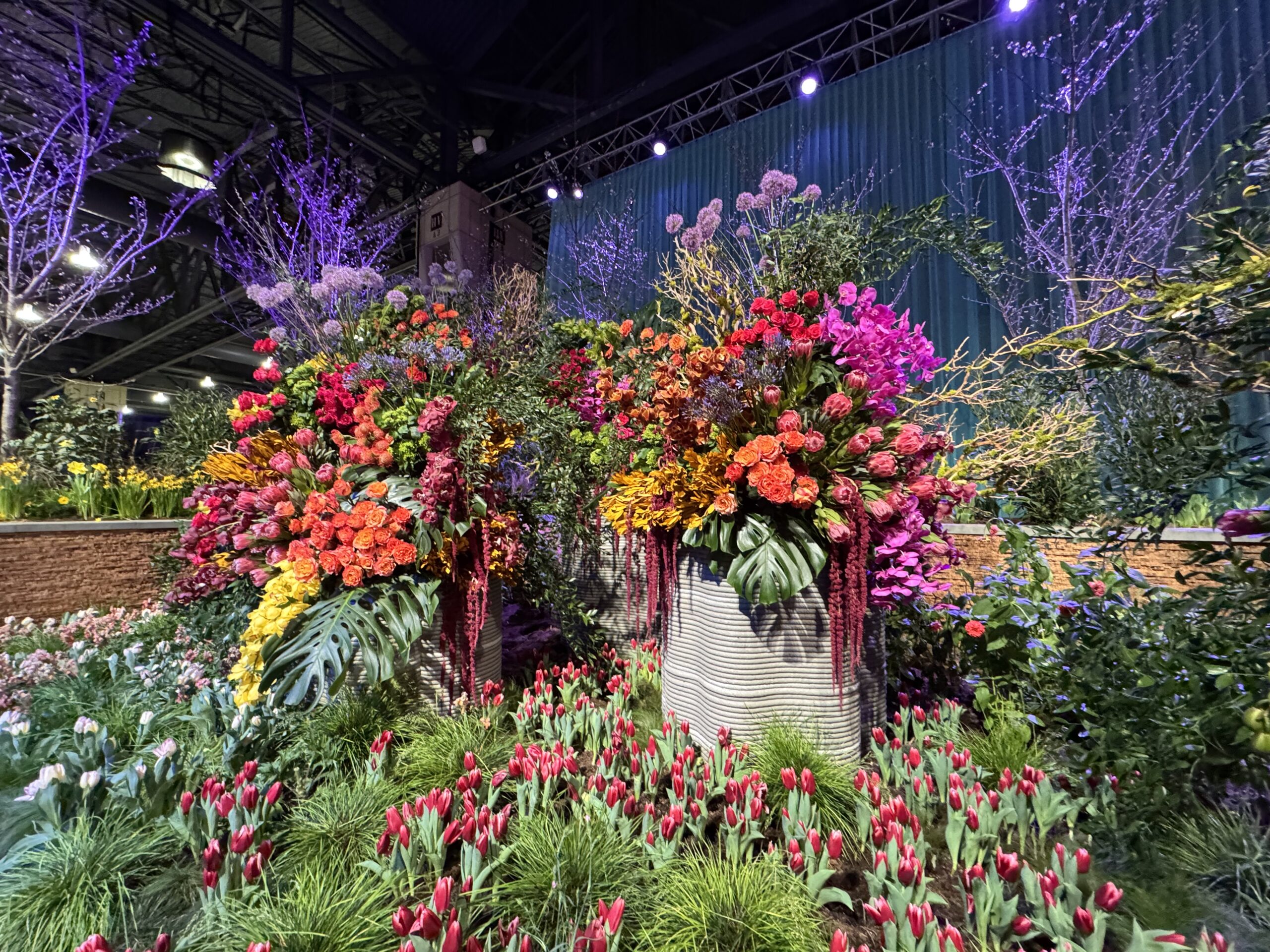architecture
Passive House: The Future of Sustainable Housing
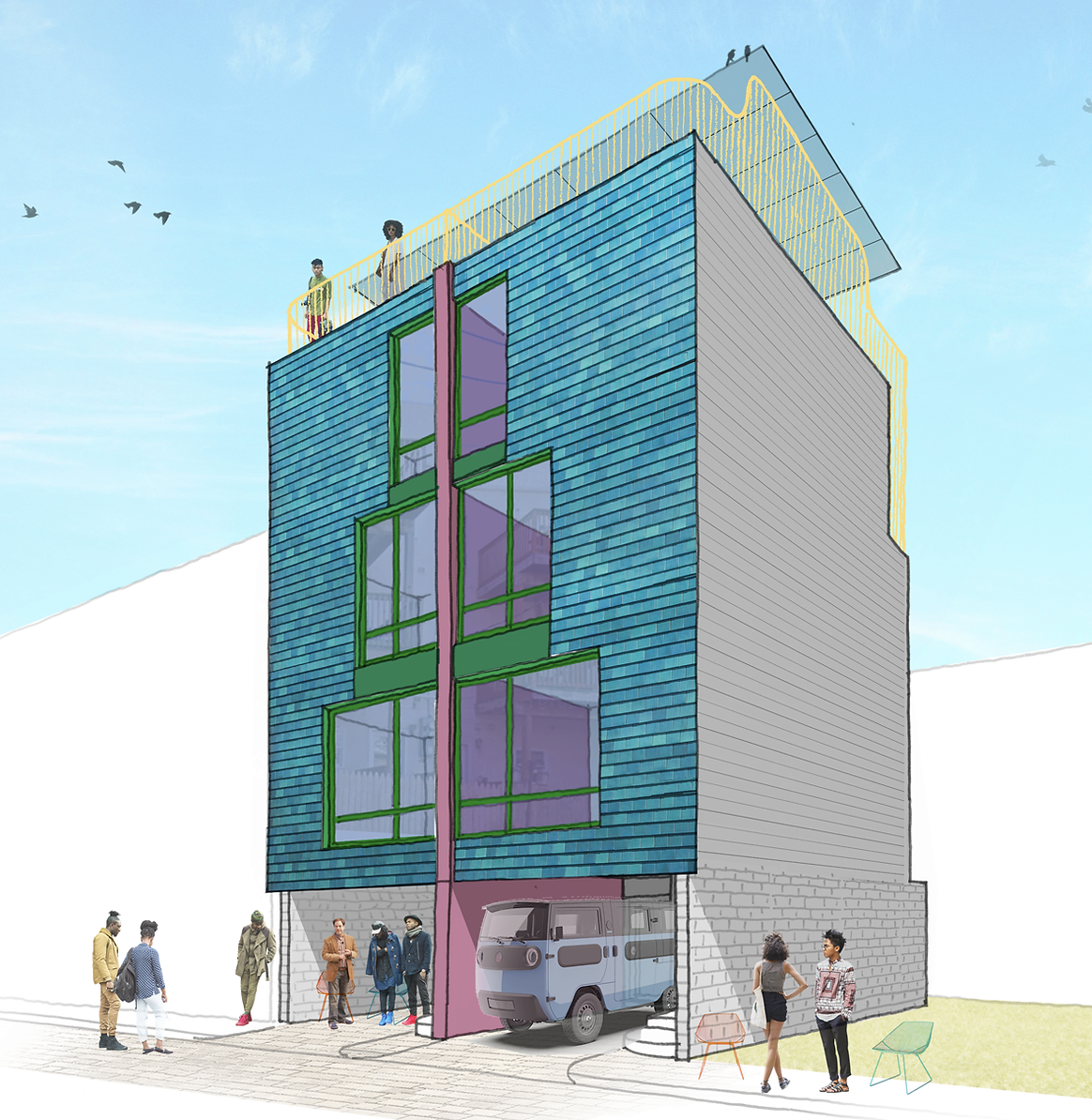
Passive George rendering. Image courtesy of Bright Common.
A Passive House is a sustainable building that is built adhering to rigorous energy-efficiency standards and requires minimal energy for heating or cooling. It employs the use of smart architectural design and clever engineering to generate heat and avoid losing it.
If you’ve not yet heard of a passive house, you are not alone. They are less common in the US than in Europe where energy costs are very high. However, as more homeowners seek out ways to make their homes more efficient, they are beginning to gain traction in US cities like Philadelphia and revolutionizing sustainable development. We hope this guide inspires you to retrofit your home with energy-efficient technology and, perhaps, consider someday owning a passive house.
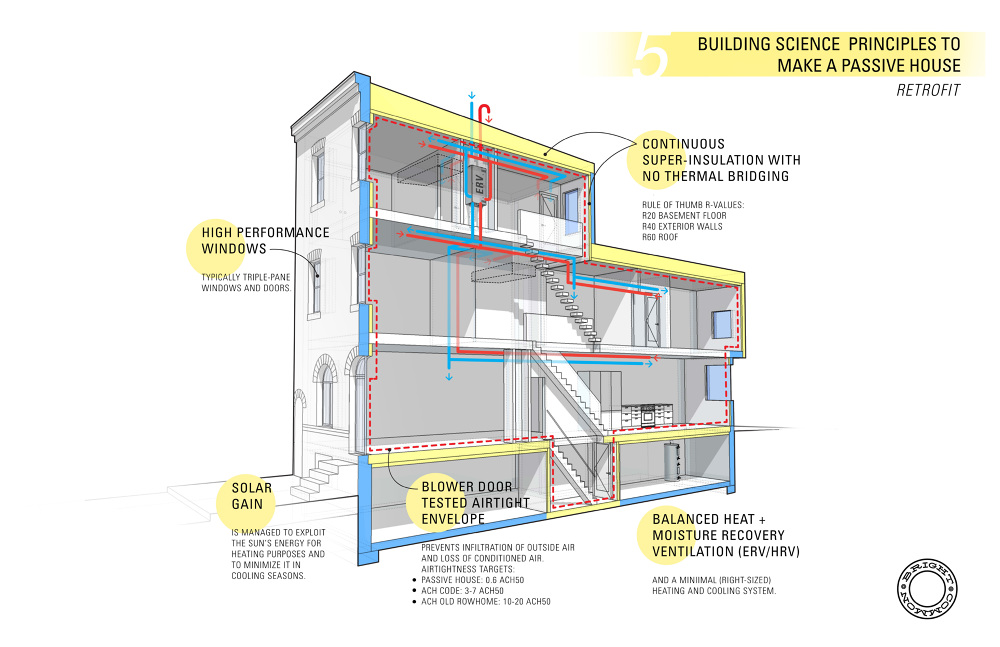
What is a Passive House?
The concept of Passive House was developed by Swedish structural engineer Bo Adamson and German physicist Wolfgang Feist. They were based in Europe, but their studies began by investigating North American projects of the 1970s that were responding to the oil embargo. The first Passive House in North America was built in Urbana, Illinois, in 2003 by German architect Katrin Klingenberg. These early passive house projects helped pioneer energy-efficient housing and led the way to new building standards.
A Passive House is a very well-insulated, virtually airtight building that is primarily heated by passive solar gains and internal heat gains from occupants, cooking, bathing, electrical equipment, etc. Control of summer heat through passive and active shading, window orientation, and passive ventilation helps to limit the cooling load. The remaining minimized heating or cooling demand can then be provided by a small source instead of a larger conventional HVAC system.
Shading your home, particularly windows, can have a significant impact on summer comfort and energy costs. Think of the use of wooden shutters in homes in the Sun Belt. Shading can also be provided by eaves, trees, adjustable louvers, and light-blocking blinds. The same goes for sealing drafts in winter.
To be officially called a passive house, the home must meet strict criteria. Some of the requirements from the International Passive House Association include using 86% less energy for heating and 46% less for cooling compared with other buildings in the same climate. PHIUS certifies the majority of passive house projects in North America with a locally tailored, globally applicable passive building standard.
Passive George
Solo Real Estate collaborated with Jeremy Avellino, principal and design director at Bright Common Architecture & Design previously on the development of Kensington Yards and we’re excited to share that we are working together again on a new sustainable multi-family housing project. Solo’s first passive house development, Passive George, at 1931-1933 W. George Street in Francisville will not be completed until the Spring of 2025, but it generated excitement when a preview was shared with attendees at SBN’s latest sustainable walking tour.
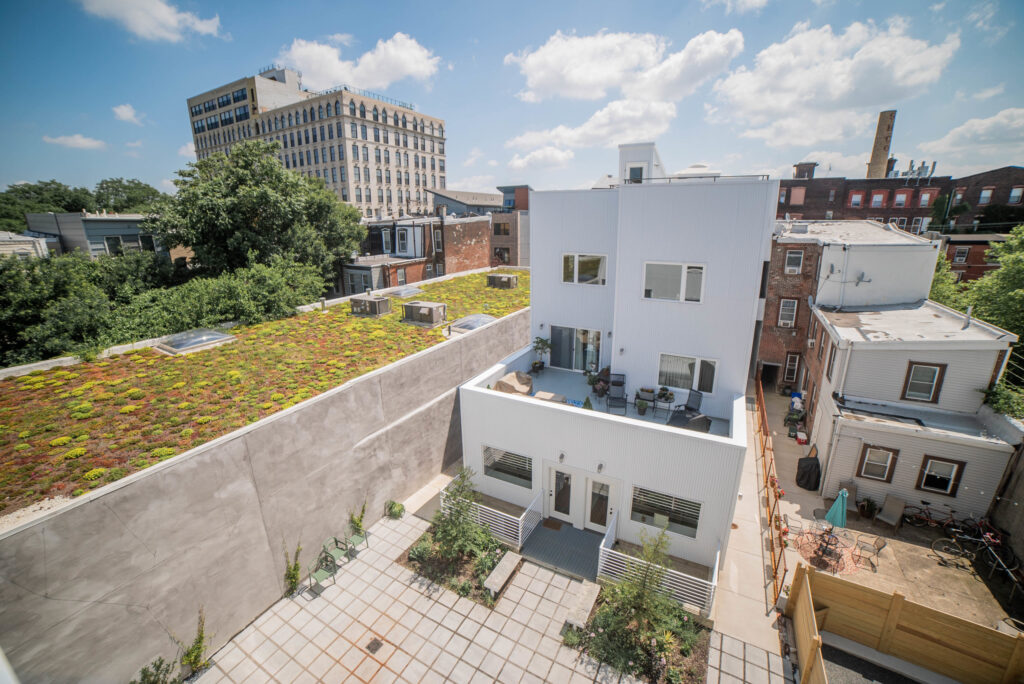
“Solo came to me and said they had two small parcels which we re-created to give the 3,200 sq. ft. space the appearance of a single structure,” said Avellino. “Deborah Solo has been a real devotee of sustainability, since before it was cool. Alejandro said ‘it has to be passive.’ They are as passionate about achieving zero energy as I am.”
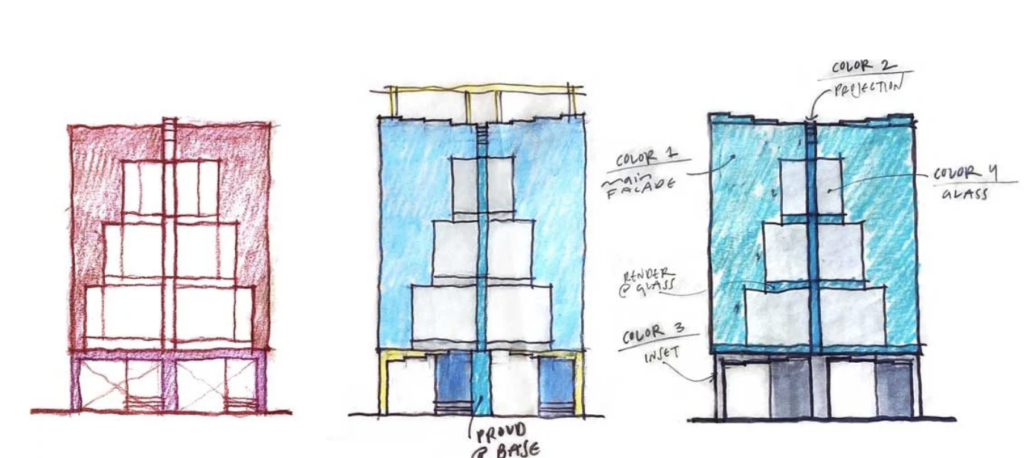
Passive George is intended to be perceived as one building, while it is actually a semidetached structure, and Avellino’s design is based on quilts. “The exterior design borrows from established quilting practices,” he said. “The blue terracotta cladding of the primary facade is complimented by the materials which weave and bound its edges.” The main entry and electric vehicle parking space are tucked strategically under the upper levels to provide protection from the elements. A solar array contributes to the project’s goal of zero energy use.
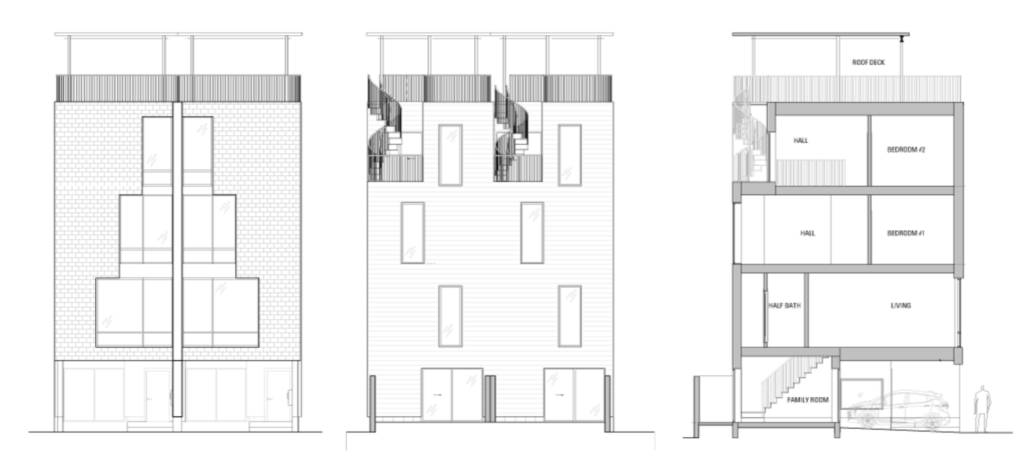
As one of Philly’s leading designers of passive houses, Avellino explained, “It’s taken us years of research and design iterations to understand how Passive House opportunities interact with the complexities of urban development constraints, market fluctuations, and workforce conventions. I’m happy to see the industry begin to take the climate crisis seriously, but it has not been fast enough. We need everyone involved in the education, policy, regulatory, development, design, and construction sectors, as well as individuals in the market, to demand a built environment that supports the welfare of people, communities, and the planet.”
Meanwhile, the demand in urban cities like Philadelphia is growing. “Clients are coming to us with different requests. Some are concerned about noise levels, others want a house that will be resilient during power outages and some just don’t want to pay energy bills. More recently, we have been asked about eliminating natural gas from homes or how to control indoor air quality when forest fires from across the country impact the air quality here in Philadelphia. Passive House does a remarkable job of addressing each of these concerns not just individually, but as a holistic integrated process.”
Passive House Benefits
- Airtight design and balanced ventilation provide superior indoor air quality
- Thermal control helps keep the inside warmer when it’s cold outside, and cooler when it’s hot outside reducing heating and cooling costs
- The material and mechanical systems employed maintain appropriate moisture levels in the space to reduce mold and provide comfort
- Some of these projects have operational carbon neutrality and are set up for energy independence
- Easy to use and maintain
Even if you are not in the market – yet – for a passive house, we encourage you to explore the many ways of making your current home more energy-efficient. Not ready to install solar panels? Invest in energy-efficient appliances, LED lighting, and the best windows you can afford. As winter approaches, seal off drafts and make sure that both your roof and basement are in good condition. If you are a renter, consider the advantages of renting in a low-energy building.





