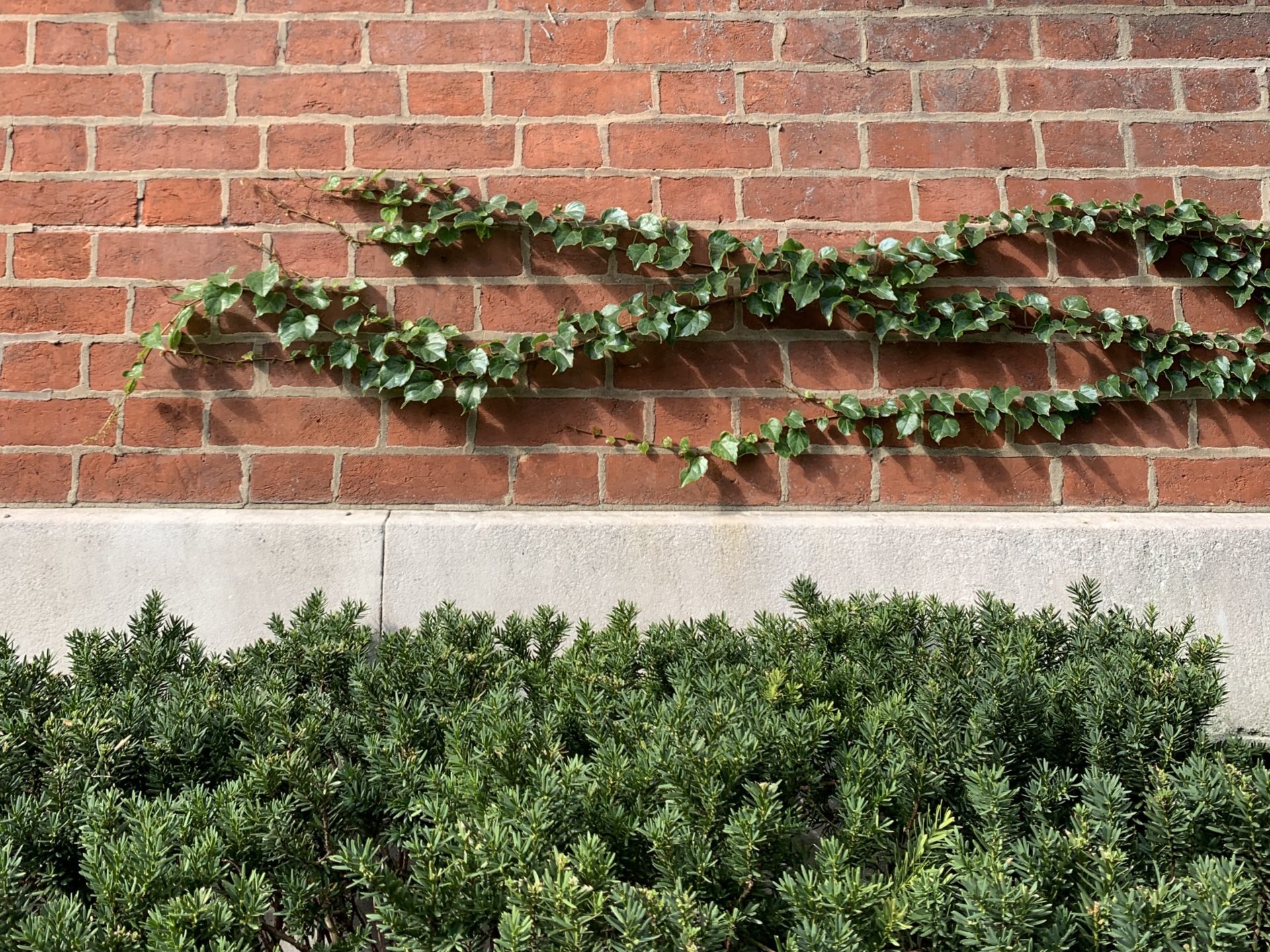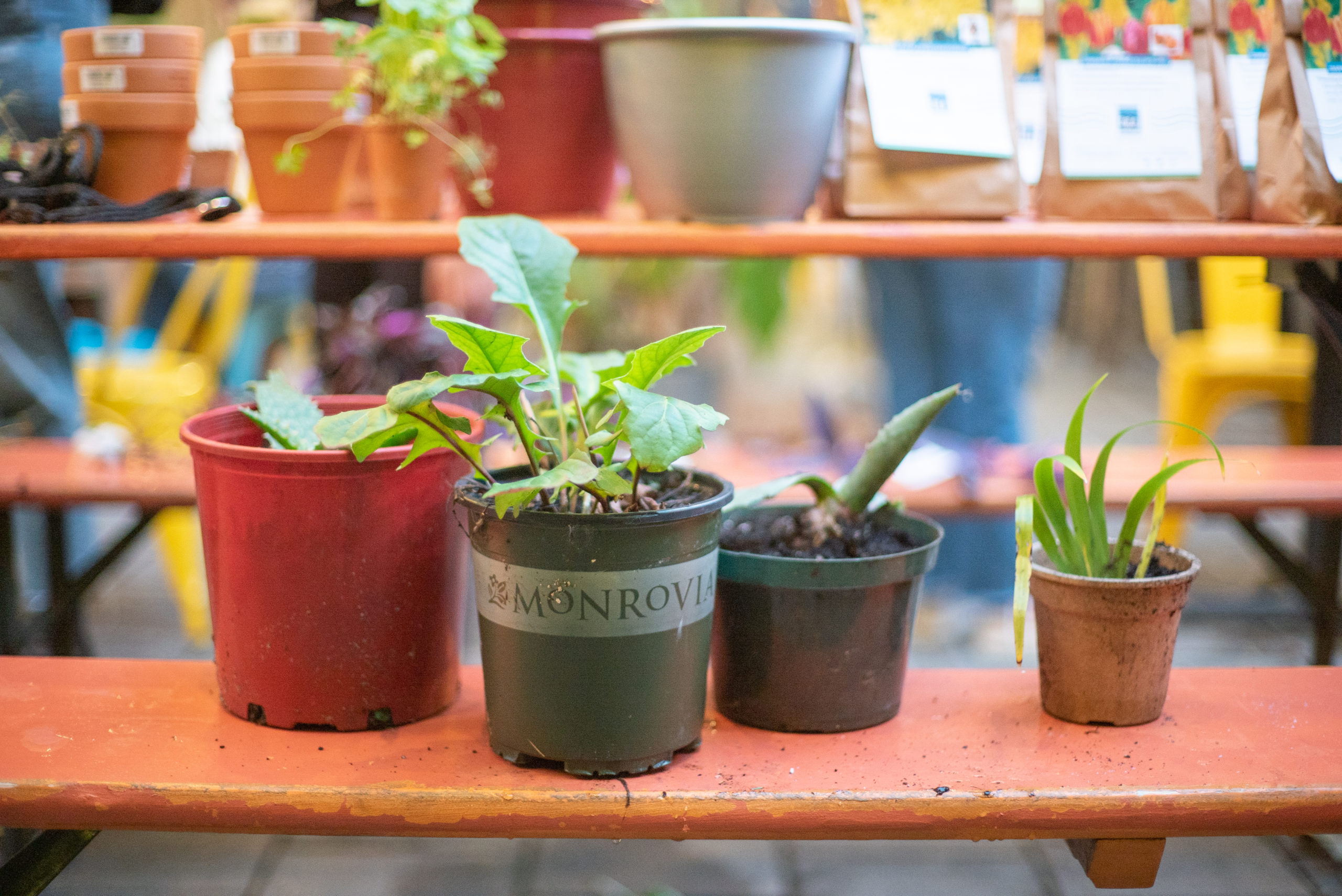General
Kensington Yards: New Construction with a Mission
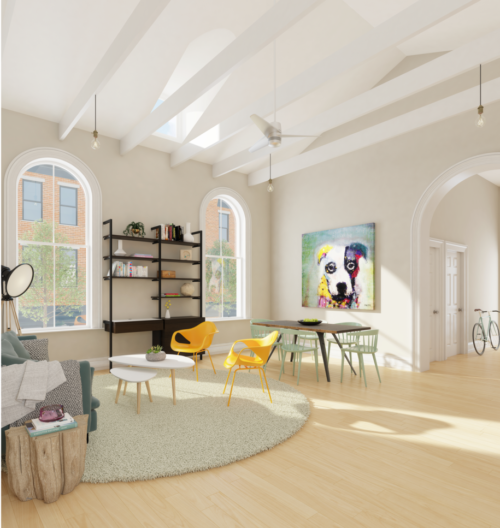
Reasonably priced new construction offering sustainability, character, and a sense of community? Those were the priorities for Kensington Yards, Solo Real Estate’s first new construction development in South Kensington. We are thrilled to announce that the first two of fourteen units are now listed for sale: 1326 North 5th Street, units A3 and A4.
One of the many exceptional features of the development is that it preserves the façade of an existing Victorian rowhouse on the property, integrating it into the overall design. From North 5th Street, Kensington Yards looks like two discreet rowhouses, one old and one new. The difference in materials between the two is harmonized by matching height and window lines, to the extent possible.
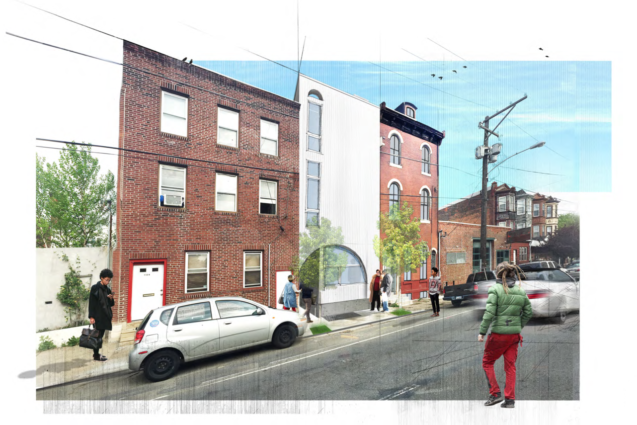
As for the design of the new façade, project lead Alex Franqui describes, “We didn’t want to imitate a Victorian façade; we wanted to do something modern that was unobtrusive and was one material, rather than the hodgepodge of materials that is commonplace among new rowhouses.”
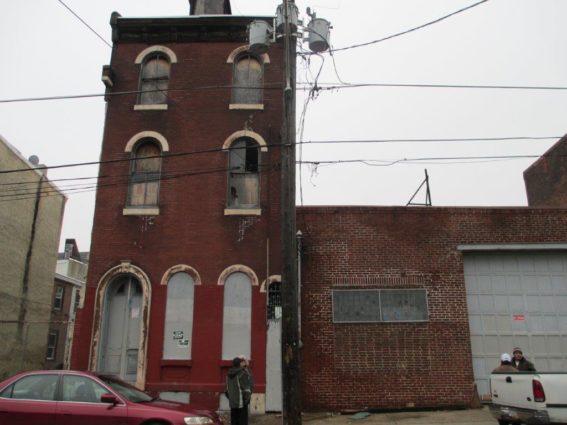
While the exterior on North 5th Street gives the impression of rowhouses, the interior experience is that of expansive condos, up to 20 feet wide at points—much wider than the average rowhouse. The units will boast up to 12-foot high ceilings, unique arched windows, natural light galore and modern finishes.
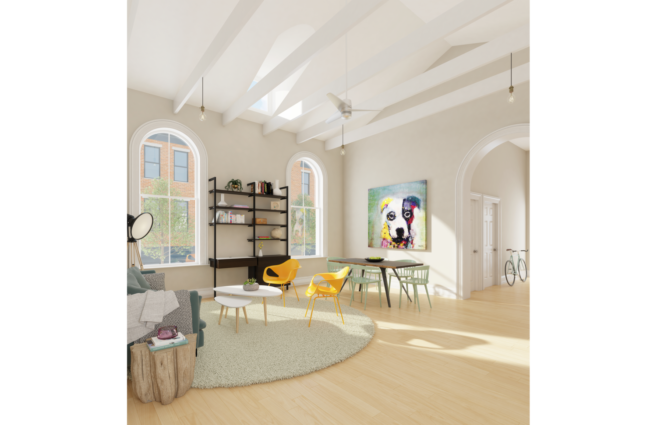
“We’re building spaces that we would want to live in,” Alex explains, “that feel special and have character. In the past we admittedly avoided building new construction because we found other projects on the market to be so sterile. Our goal was for this to not feel like a hotel, but like a home.”
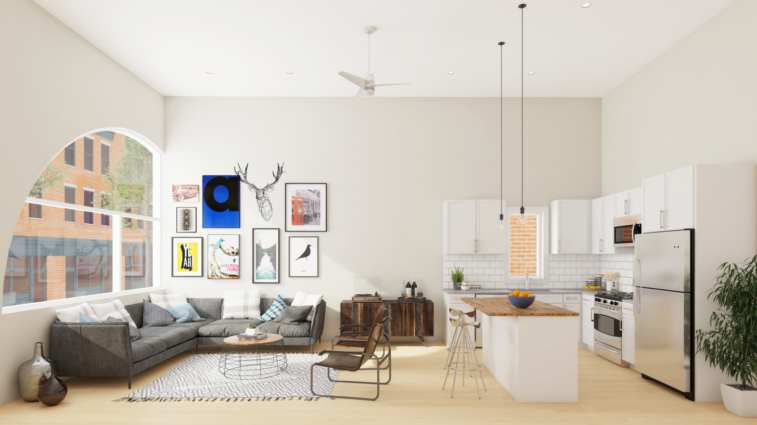
Another major selling point of the project is the fact that 13 out of the 14 units offer private outdoor space as well as a shared courtyard.
The latter was essential to the Franqui-Solo team in order to encourage a sense of community among residents. Alex discusses this decision: “The occupants will have private space as well as communal space; they have options. We would love if there ended up being a sense of community among the residents, fostered by this shared space.”
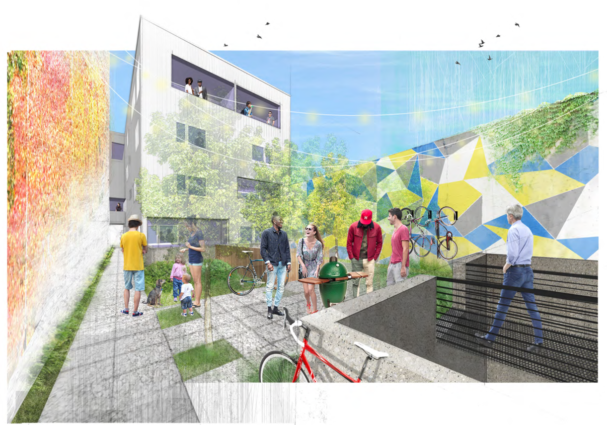
This shared courtyard space will also allow for occupants to have it all: urban condo living, and a yard in which occupants can grill and dine al fresco and in which their children can play.
The communal space was partially inspired by Alex’s own childhood, growing up a few blocks away: “I grew up in a rowhouse with a large backyard, which provided the best of both worlds. I had the independence of a young person in the city; I could walk wherever I wanted and take SEPTA all over the place. But I also had a decent-sized backyard where I could play with friends and our family could have dinner outside together.”
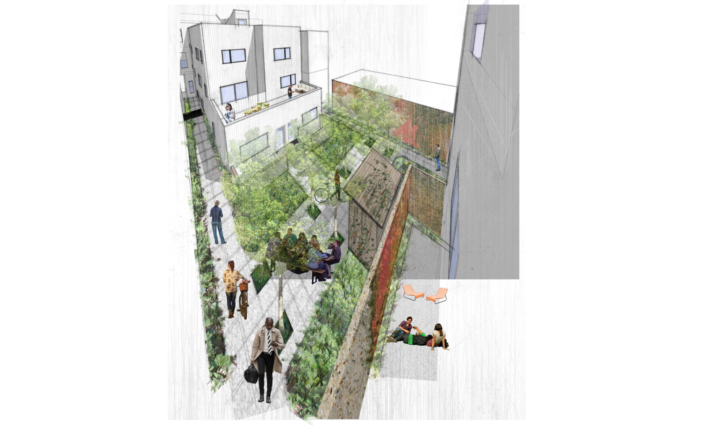
The ability to provide a shared courtyard is facilitated by the fact that Kensington Yards does not provide any off-street parking. Often, new construction projects will turn the interior of a block into parking, leaving only roof decks for outdoor space. If they are multiunit projects, this can mean that lower-level units are left with no outdoor space whatsoever.
The decision to not provide on-site parking was made not only with the quality of life of building residents in mind, but also considering the quality of life of the entire neighborhood. We’ve written before about how we feel about parking: it discourages density, makes the city less safe for bicyclists and pedestrians, and dedicates massive amounts of urban space to unsustainable, impervious surfaces that could be used for something that benefits many residents instead of singular, privately-owned vehicles.
Some of Kensington Yards’ occupants will likely opt not to own a car, thanks to the site’s close proximity to the 15 trolley and Girard stop on the Market-Frankford subway line. For those who do own a vehicle, Alex believes both the occupant and the neighborhood will benefit from using the neighborhood’s shared, public street parking: “Walking a block or two to your car means you’ll pass your neighbors and local businesses on the way, fostering a sense of community and supporting the local economy. Providing private parking does not facilitate this, instead it frays the fabric of community.”
Beyond encouraging non-automotive transportation and supporting the local economy (more about that below), additional sustainable features of Kensington Yards include elements of passive housing, and Solo has applied for a grant to construct a green roof on the 2nd phase on the project (1331 North Randolph Street).
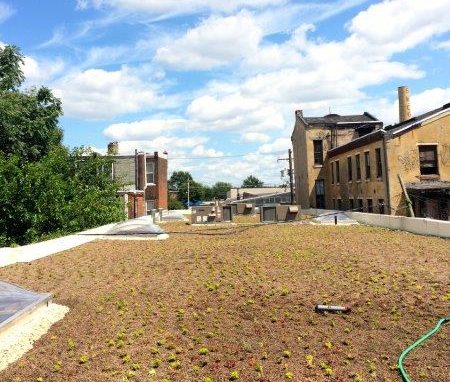
Not only is Kensington Yards designed to encourage a sense of community amongst its occupants and the broader neighborhood, but the project partners are part of the local community as well. The architecture firm, Bright Common, is located in South Kensington and Principle Jeremy Avellino lives there as well. Red Oak is the project’s construction firm and Jayme Guokas’s Craftwork Home poured all the concrete countertops; both are located in East Kensington.
Deborah and Angel lived a few blocks away from the site for decades, and Alex still does. “It was important for us to work with people who were local,” he reflects, “People who have a stake in this neighborhood, for whom this is about more than just profit.”
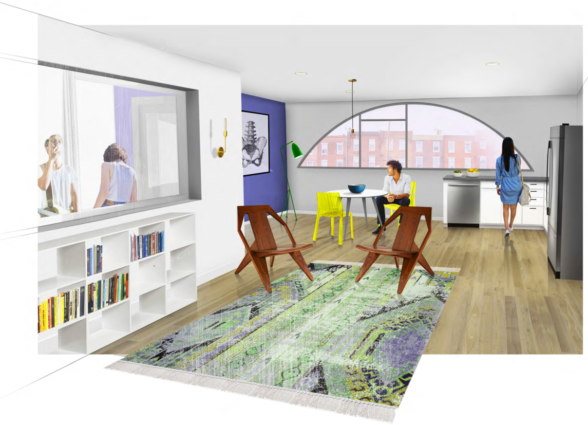
As the Kensington Yards website puts it, “This community’s heritage and energy truly are the heart and inspiration of Kensington Yards. Once you live here, it will inspire you, too.”
Alex elaborates, “The site and the way Kensington Yards is designed, with the common area and no parking, will attract people who are interested not just in buying in an up-and-coming market, but also in this community and being part of it.”

If that describes you, sign-up for a showing (drive-by only!) today, and see this visionary project in the making.





