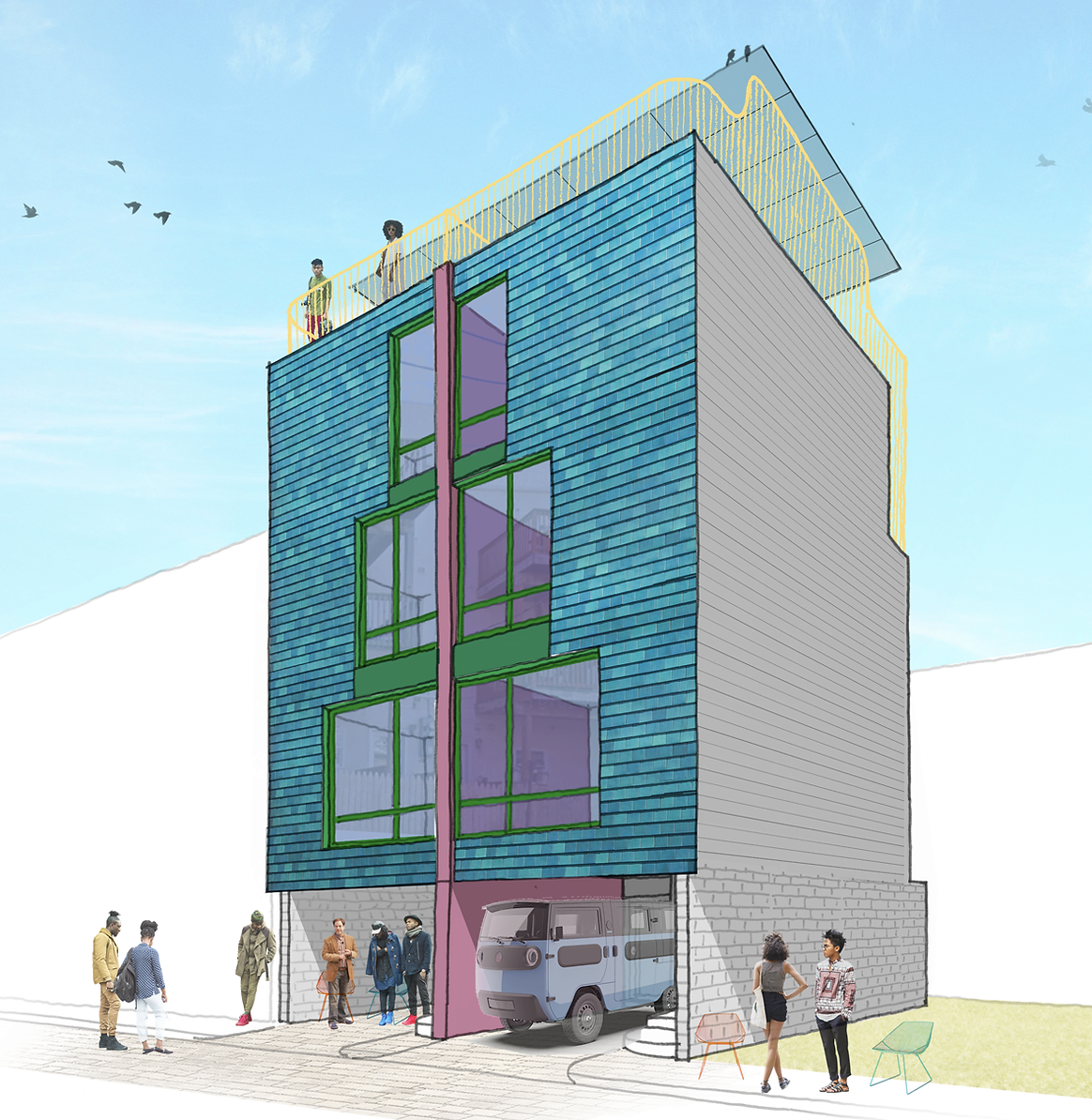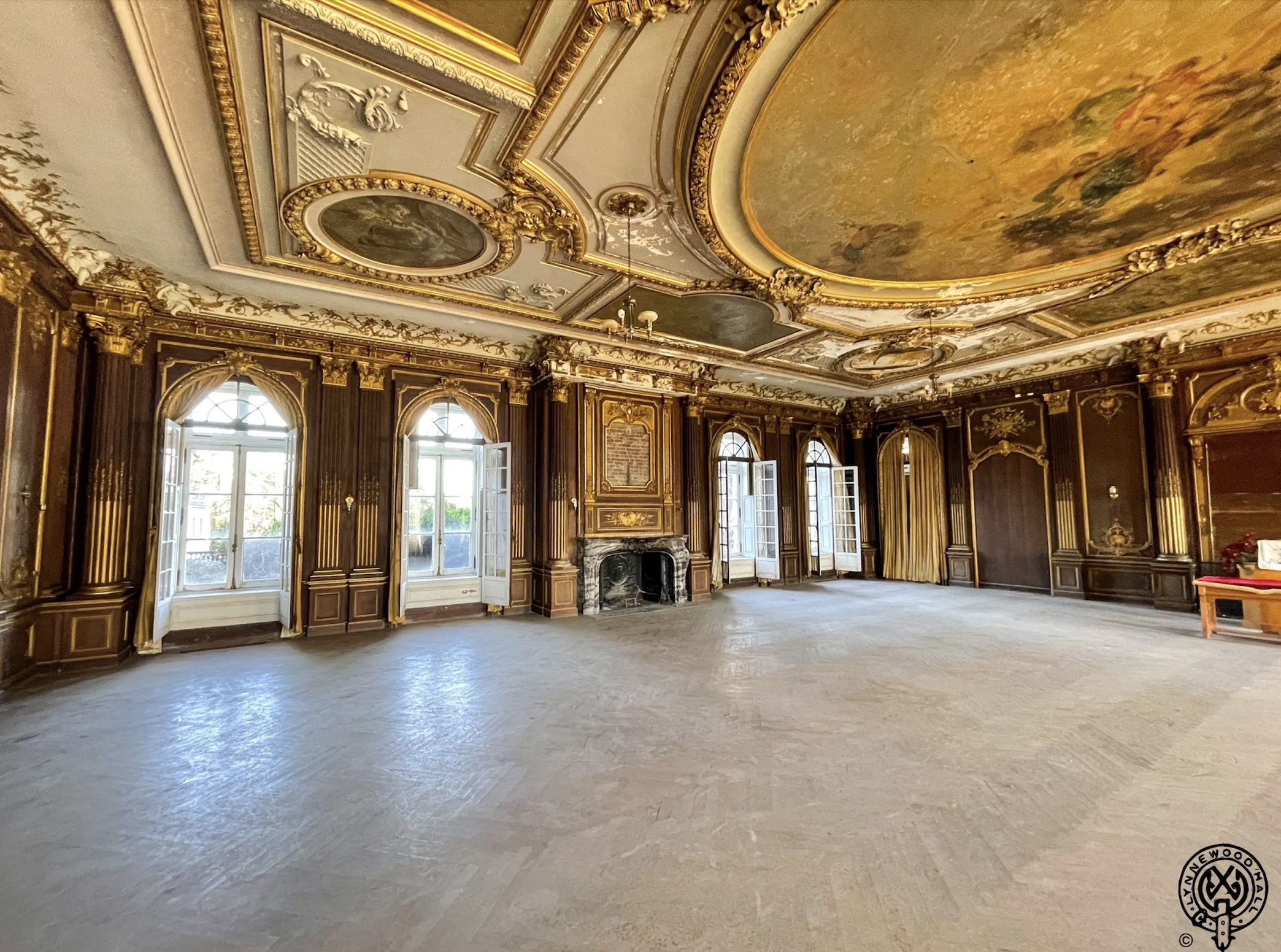architecture
The Secret Life of Buildings: Beaux-Arts Architecture
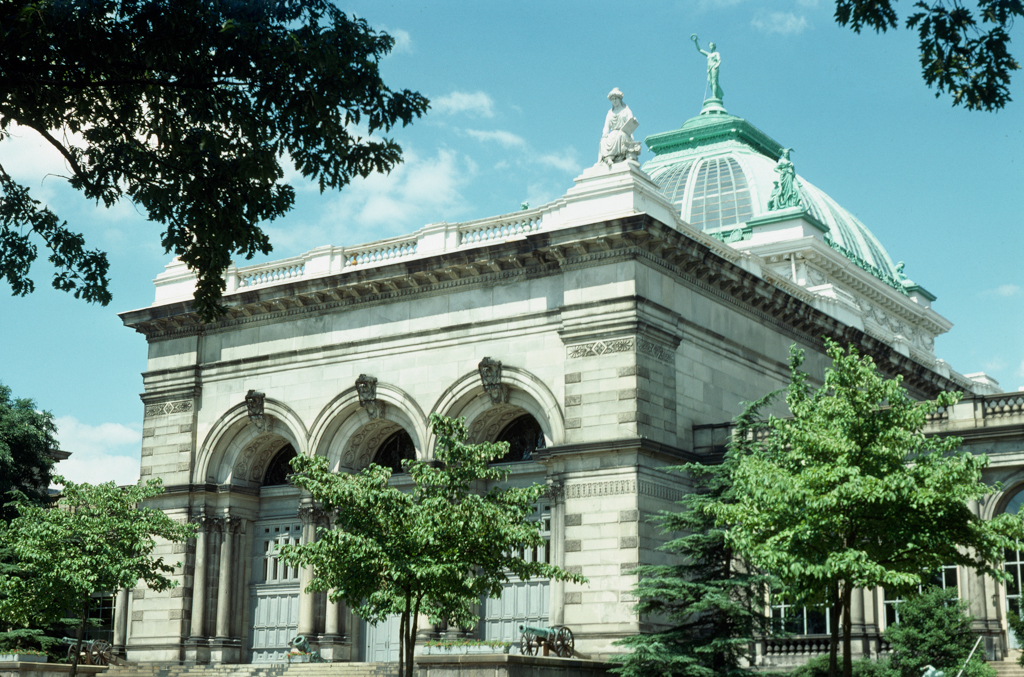
Philadelphians often refer to the Benjamin Franklin Parkway as being our very own “Champs-Elysees.” They are not mistaken. The Beaux-Arts style of this grand boulevard was borrowed directly from Baron Haussmann’s 19th-century urban renewal of Paris. We invite you to go back in time, to understand how the Beaux-Arts movement came to become part of Philadelphia’s architectural heritage.
History
Beaux-Arts architecture gets its name from Ecole des Beaux-Arts, the premier French school of architecture that flourished from 1885 to 1930. When American architects traveled to Europe, they were astounded by how Paris had changed from a dark warren of narrow streets to grand boulevards filled with gleaming monuments, museums, and libraries in the Greek and Roman decorative style. If the French can do it, they thought, why can’t we?
The Beaux-Arts style combines grand and imposing size with Italian Renaissance and classical Greek and Roman decorative elements like columns, pediments, and balustrades. Exterior decorative details may include arched windows, balconies, and terraces, as well as ornamental windows and grand entrances.
One of the most distinctive features borrowed from ancient Rome was coffered ceilings, consisting of a series of rectangular, square, or octagon grids in three-dimension sunken or recessed panels.
Philadelphia’s Beaux-Arts Buildings
Take a walk back in time by visiting the City’s Beaux-Arts treasures, starting with two buildings created in 1871 as part of the 1876 Centennial Exposition. They include Memorial Hall (now the Please Touch Museum), originally built as the City’s art gallery in Fairmont Park prior to the creation of the Philadelphia Art Museum, and the Pennsylvania Academy of Fine Arts (PAFA) at Broad and Cherry streets, designed by Philadelphia’s renowned architect Frank Furness.
Below we’ll go over a few more examples of buildings with Beaux-Arts architectural details in our vibrant city.
The Bourse
The Philadelphia Bourse, designed by GW & WD Hewitt in the Beaux-Arts style, modeled after the Bourse in Hamburg, Germany, was built from 1893 to 1895. Originally designed as a commodities exchange, it is now a food court across from Independence Hall Park.
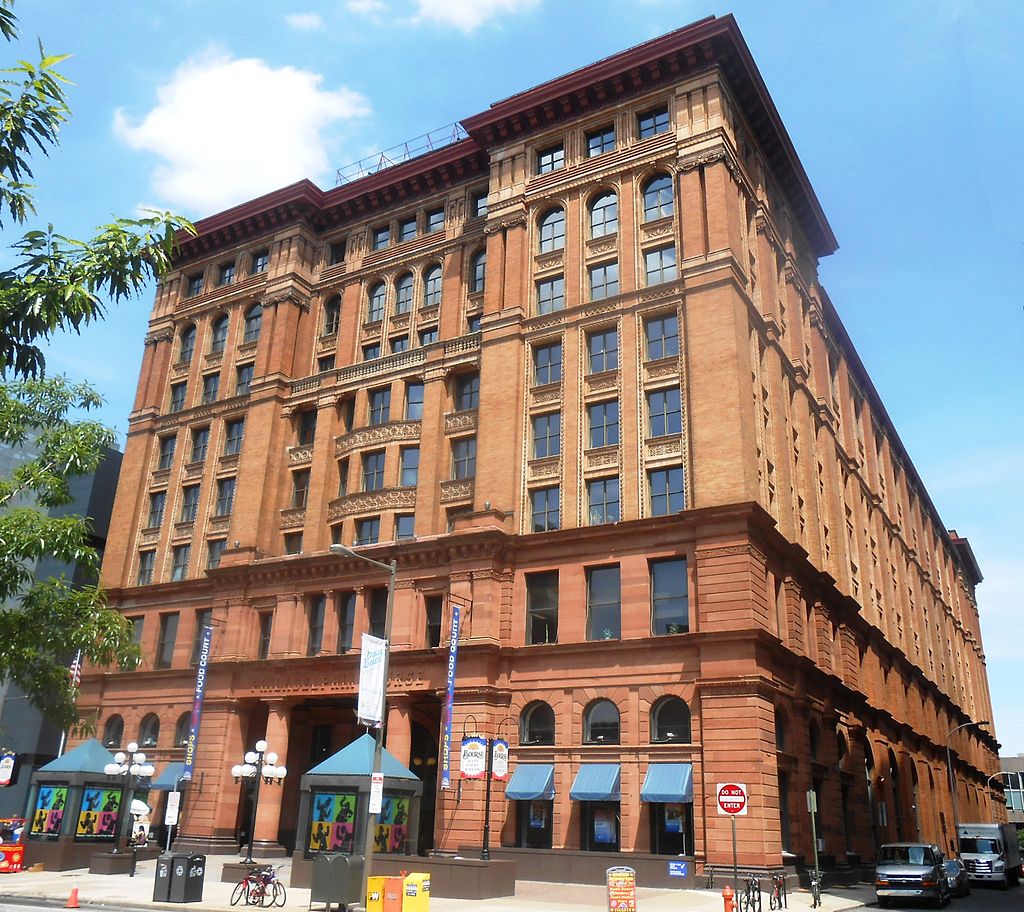
The Union League
The Union League was originally built in 1865 in what’s called Second Empire-style and didn’t have any Beaux-Arts elements until it was renovated in 1910. The building’s Beaux-Arts style additions, which face 15th Street, were designed by Horace Trumbauerer.
The Curtis Building
The Curtis Building (now the Curtis Center), on the northwest corner of 6th & Walnut is a must-see, inside and out. Designed by architect Edgar V. Seeler in 1911, the building’s lobby contains The Dream Garden, a breathtaking mosaic mural by Louis C. Tiffany based on an original painting by Maxfield Parrish. If you go, make sure to visit the Curtis Center’s historic atrium, a vast, marbled-floored hall topped with a steel and glass roof, now used for weddings and special events.
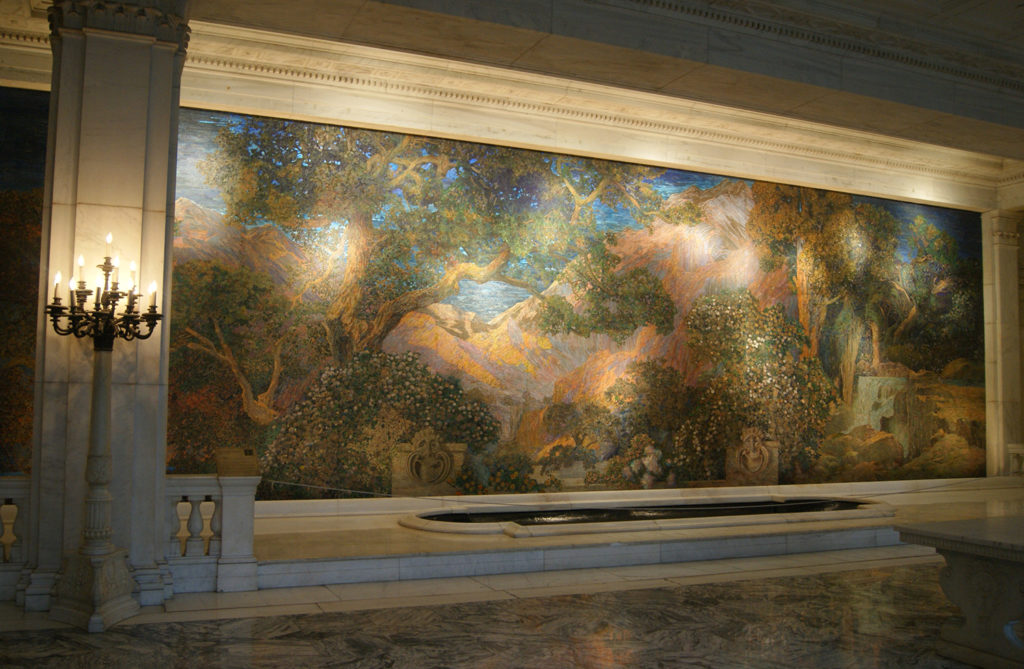
Free Library of Philadelphia, Parkway Central
The Free Library of Philadelphia Parkway Central Branch was designed by Julian Francis Abele, the first black architect to graduate from the University of Pennsylvania School of Architecture. He worked with Horace Trumbauer on the Union League and the Philadelphia Museum of Art. The construction which started in 1917 was held up for ten years do the start of the First World War.
Next to the Free Library is another Beaux-Arts gem, the Family Court Building built between 1938 and 1941. Designed by famed architect John T. Windrim and his colleague William Richard Morton Keast, the building tips its hat to Paris with its resemblance to the Hôtel de Crillon and the French Naval Ministry on Paris’ Place de la Concorde. This allows architecturally astute Philadelphians strolling in Paris to exclaim,” This looks just like Philly!”
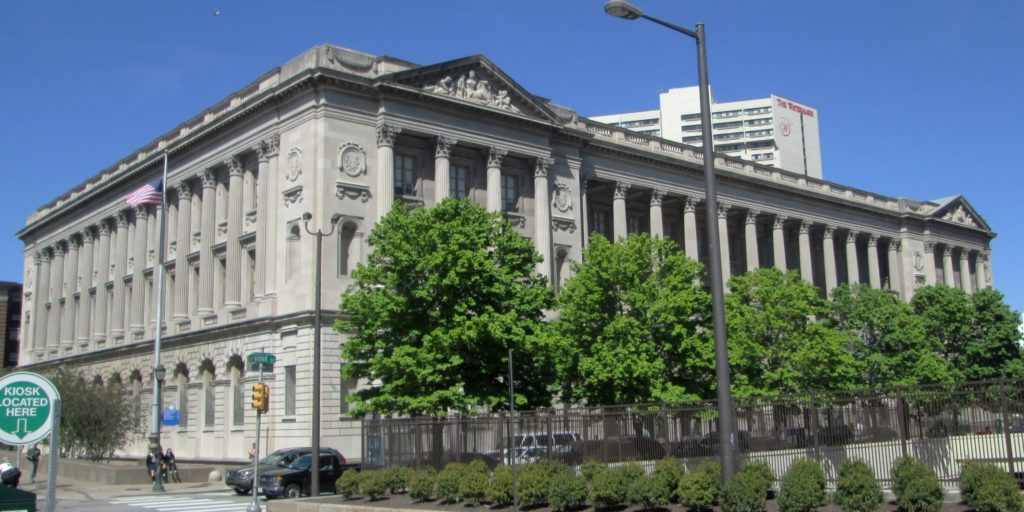
Beaux-Arts in Residential Homes
While the Beaux-Arts style was predominantly used in public buildings due to the high cost, affluent Americans were still eager to erect impressive mansions to showcase wealth. In Rittenhouse Square, you can find three local examples of private mansions built in the Beaux-Arts style.
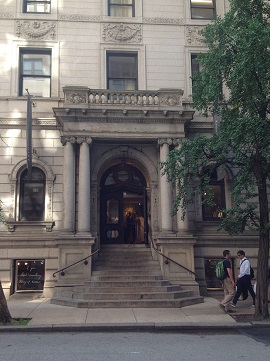
The first is the Alexander Van Rensselaer residence (now an Anthropologie) on the northwest corner of 18th and Walnut by Rittenhouse Square Park. Step inside the store to check out the opulent interior details of the former mansion which later served as Penn Athletic Club’s clubhouse. Inside a sweeping spiral staircase leads shoppers through four floors of merchandise and displays. When you visit, be sure to look up! The most notable original detail of the interior is an impressive stained glass dome with painted portraits of Italian princes.
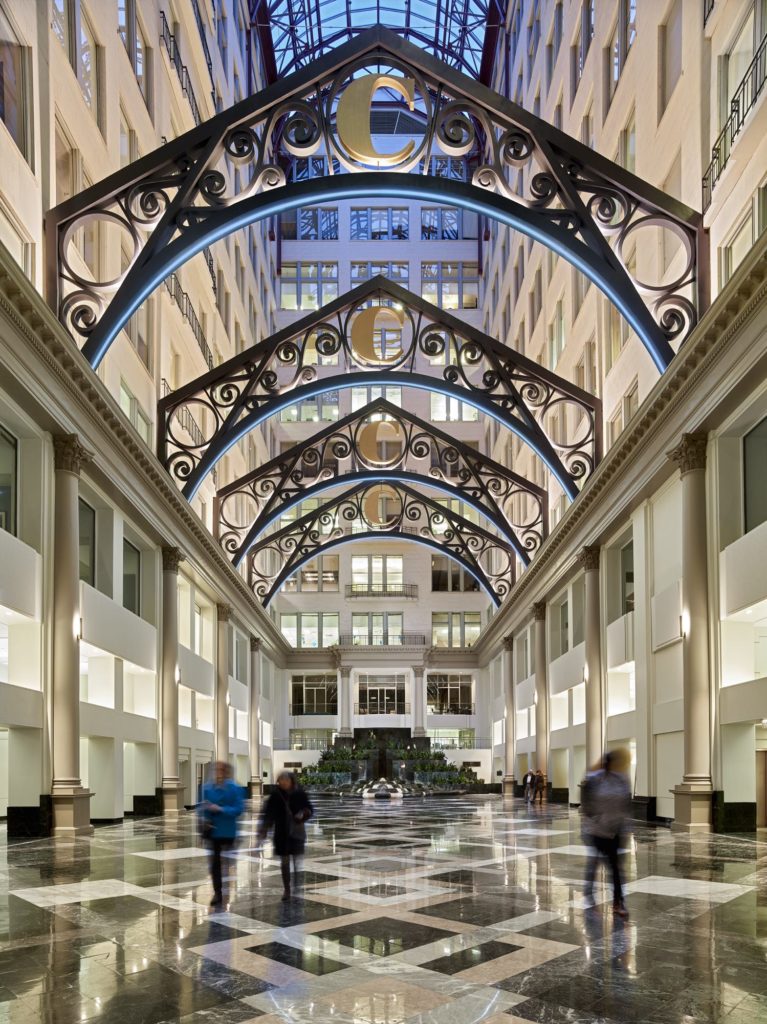
Just one block away is the former Drexel Residence (now the Curtis Institute) on the southeast corner of 18th and Locust, and the Samuel P. Wetherill Mansion (now the Uarts/Art Alliance) at 251 S. 18th St. Both are stunning examples of Beaux-Arts classicism and elegance.
You can visit and appreciate many of these buildings by taking an afternoon stroll and walking through Center City. If you’d like a guided architectural walking tour, consider contacting the Preservation Alliance.
This article is part of a series titled “The Secret Life of Buildings” where we cover the history and architecture behind Philadelphia’s storied buildings. We’ve written about row house styles, courtyards, and star bolts, among other topics. What else would you like to learn about? Follow us and DM us on Facebook or Instagram to let us know!






