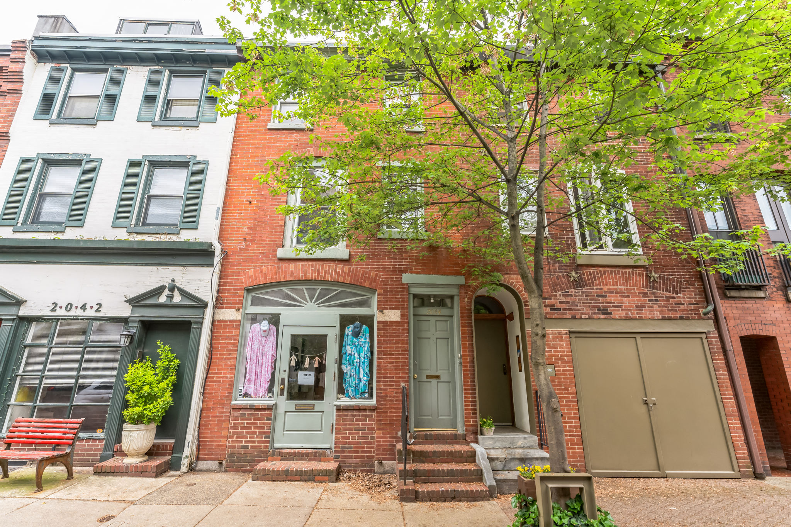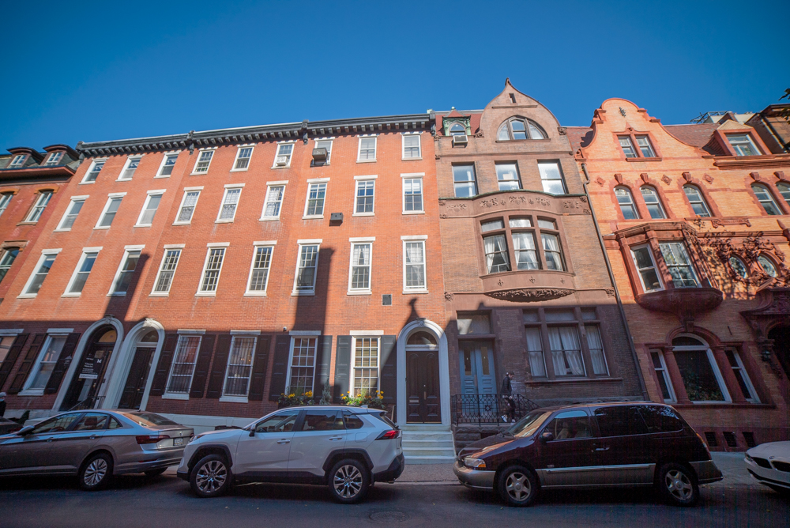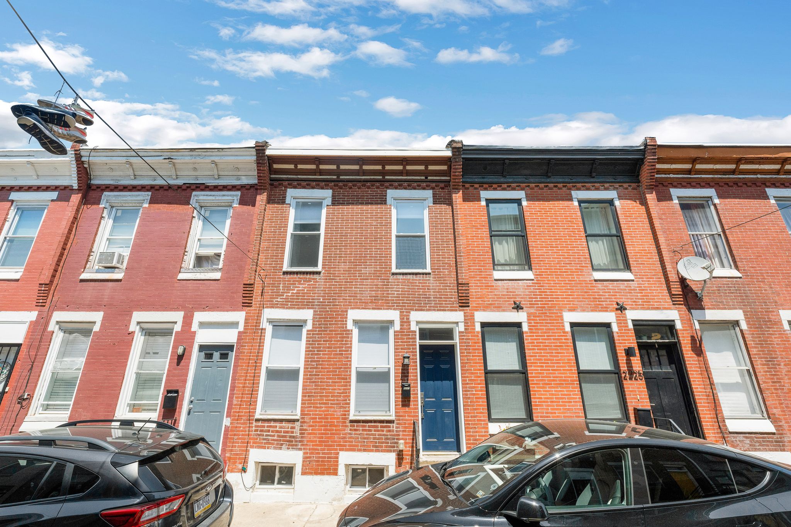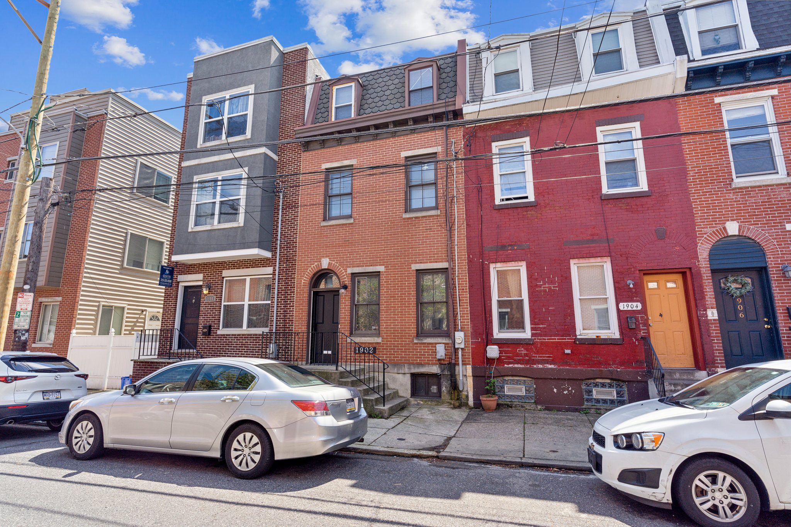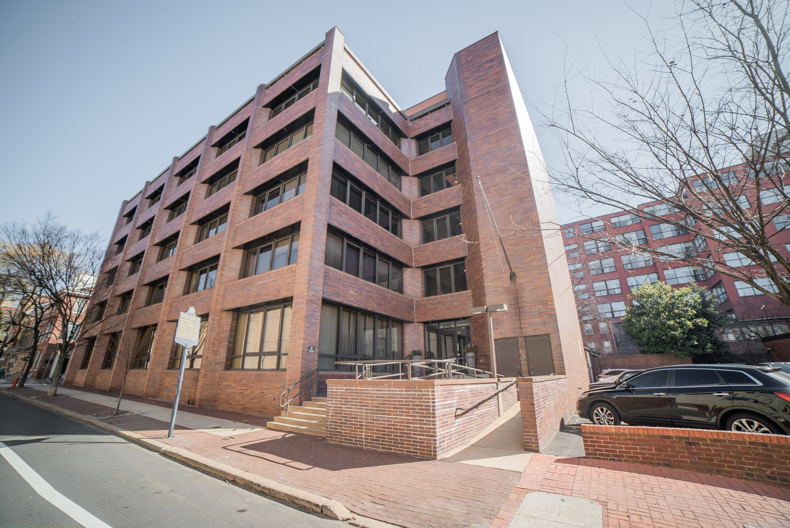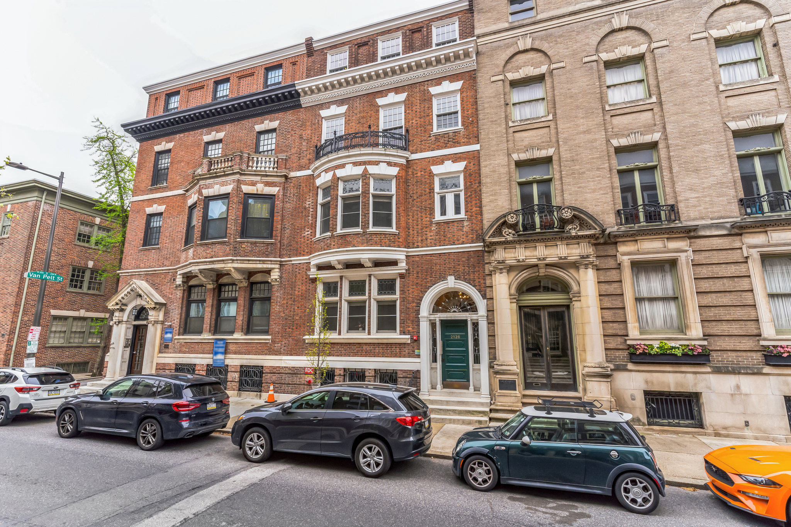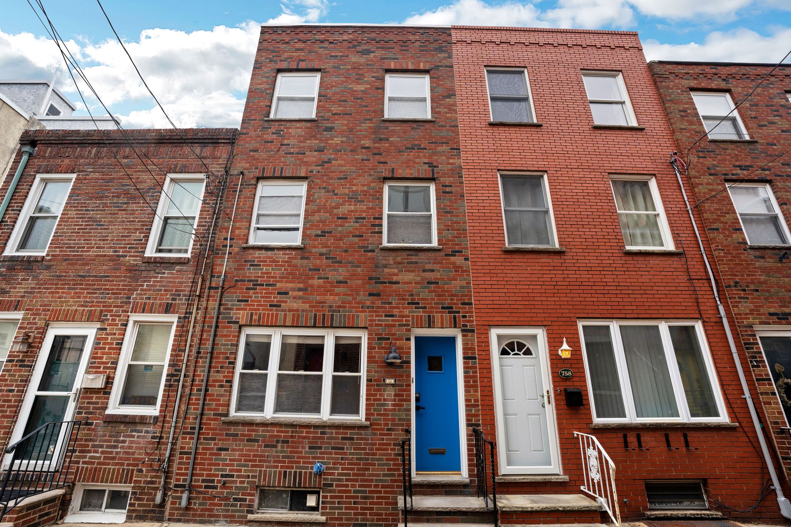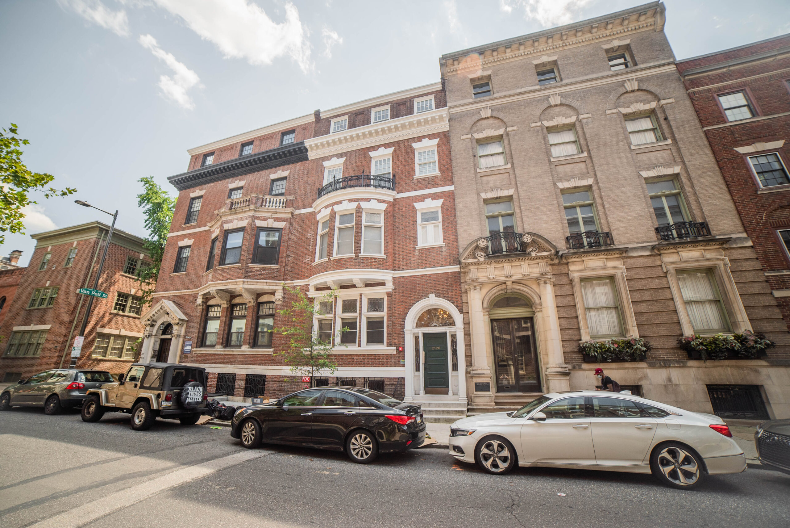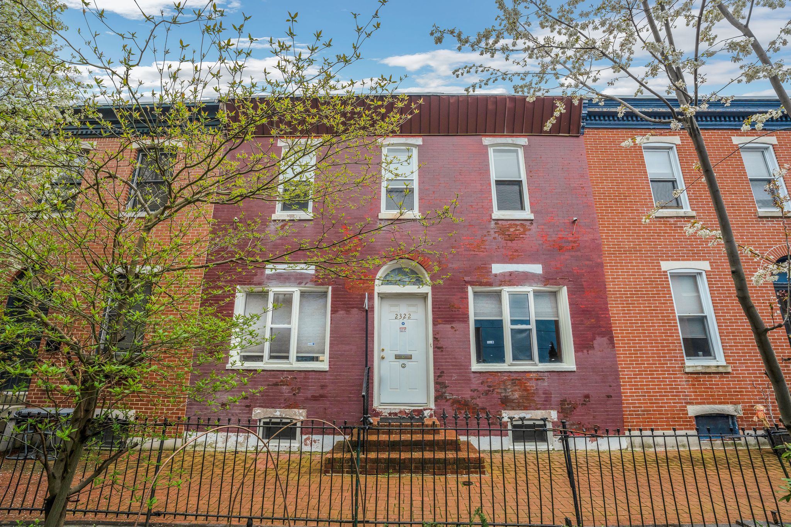Bi-level two bedroom one bathroom apartment in Rittenhouse Square. Open main level. Hardwood floors throughout. Very spacious kitchen with a dishwasher. Radiator heat and in-unit washer and dryer. Tenant is responsible for gas, electric, and hot water. Short walk to University City, Penn, Drexel, CHOP, and the Hospital of the University of Pennsylvania. Just steps away from many fantastic restaurants, shops, and attractions that Center City has to offer!
Property Type: Unavailable
1927 Spruce Street #2R, Philadelphia, PA 19103
Updated one bedroom, one and a half bathroom apartment just a block from Rittenhouse Square Park. This unit features high ceilings, beautiful built in shelving, and granite countertops. Ornamental fireplace and accent lighting. Washer and dryer in unit, mini-split system that provides heating & air conditioning. Just steps away from many shops and restaurants on 20th St. Short walk to University City, Penn, Drexel, CHOP, and the Hospital of the University of Pennsylvania. Tenant pays for gas and electricity. Note: This unit also has a private entrance at 1926 Manning Street and can be entered either through the main building on Spruce or through the private entrance for just this unit on Manning.
2227 Sears St, Philadelphia, PA 19146
Updated brick rowhouse half a block from Wharton Square Park. Enter the open living and dining space with hardwood floors and recessed lighting. Spacious coat closet large enough for a conversion to a half bathroom. Continue into the well appointed kitchen, with granite kitchen countertops, stainless steel appliances, under the counter mounted sink, and classic white cabinetry. Through the kitchen is a private fenced in patio. The second floor has two bedrooms, each with closets, and an additional hall closet. Full bathroom with enclosed shower/tub. Full, unfinished, basement provides additional storage space and laundry. Tenant is responsible for all utilities.
1902 Carpenter Street, Philadelphia, PA 19146
Three story, three bedroom, two bathroom house located in Graduate Hospital. Enter to a spacious living, dining, and kitchen area with new appliances, recessed lighting, and subway tile backsplash. In the rear, you have additional living space, a full bath, and a private backyard. The second floor has two bedrooms and an additional full bathroom. The third floor is a large bedroom. Washer and dryer in-unit. Full basement for storage. Tenant is responsible for all utilities.
125 N 4th Street #206, Philadelphia, PA 19106
Bright one bedroom, one and a half bathroom, corner apartment in Old City. This beautiful unit includes central airconditioning, full size stainless steel appliances including a dishwasher, hardwood floors throughout, large windows and a beautiful view of tree-lined Cherry street. In unit washer and dryer. Just steps from many Old City hotspots including the Betsy Ross House, Elfreth’s Alley, and Race St Pier. Convenient access to SEPTA’s Market-Frankford El. Tenant is responsible for electricity and hot water.
2126 Locust Street #3R, Philadelphia, PA 19103
Enormous, bi-level, one bedroom apartment on Locust Street just steps from Rittenhouse Square Park. South facing apartment with terrific natural light. Full kitchen with island, dishwasher, and abundant cabinet space. Central airconditioning. Full-size front loading washer and dryer in unit. Smart front door intercom system, and tank-less on demand hot water heater in unit. So many closets, including two in the huge bedroom. Located in the heart of the beautiful Rittenhouse neighborhood. A short walk to all of the restaurants and shops the area has to offer. Short walk to University City, Penn, Drexel, CHOP, and the Hospital of the University of Pennsylvania. Small pets negotiable. Tenant pays for gas and electricity.
760 S Mildred Street, Philadelphia, PA 19147
Beautifully renovated three story house available now in the Meredith school catchment! Three bedrooms, though one is a walkthrough room which makes for a great office/den space, and updated bathroom with tub. Enter to a spacious living and dinning area with a large front window, original parquet wood floors, new ceiling fan and recessed lighting. Continue through to the brand new kitchen with stainless steel appliances, including a dishwasher. Small patio off of the kitchen. The second floor features a spacious bedroom, new wood floors, a full bathroom, and a private deck. The third floor has two additional rooms, one spacious room leads to the other, an exposed brick wall, new wood floors, and a large closet. Brand new ductless mini-splits provide air-conditioning throughout the house. Just steps from the Italian Market and other various neighborhood destinations. Washer and dryer in basement. Tenant is responsible for all utilities.
2126 Locust Street #3F, Philadelphia, PA 19103
Spacious one bedroom one bathroom apartment brimming with Victorian character just steps from Rittenhouse Square. Immaculately restored original wood floors throughout, state of the art cook’s kitchen with wolf cabinetry, ceaserstone counters, subway tile backsplash, kitchen island, all stainless steel appliances including dishwasher, and designer light fixtures. Tile bath with frameless glass shower enclosure. Central air. Full-size front loading washer/dryer in unit. Smart front door intercom system, and tank-less on demand hot water heater in unit. Large closet space. Located in the heart of the beautiful Rittenhouse neighborhood! A short walk to all of the restaurants and shops the area has to offer. Short walk to University City, Penn, Drexel, CHOP, and the Hospital of the University of Pennsylvania. Tenant pays for gas and electricity.
2322 Madison Square, Philadelphia, PA 19146
Townhome on one of the lovely Garden Blocks of Madison Square. Center Entrance with Living Room and Dining Room on either side of the Entrance. Living room and Dining room with random width pine floors. Dining Room connects to the Kitchen with tile floor. There is a full tile bath with shower on the first floor. The rear has a small outdoor area large enough for a grill and a bistro table. Full Basement with HVAC and washer/dryer. Second floor with hall tiled Bath, and three Bedrooms all with random width pine floors. Wonderful location, walk to cafes, stores and public transportion.

