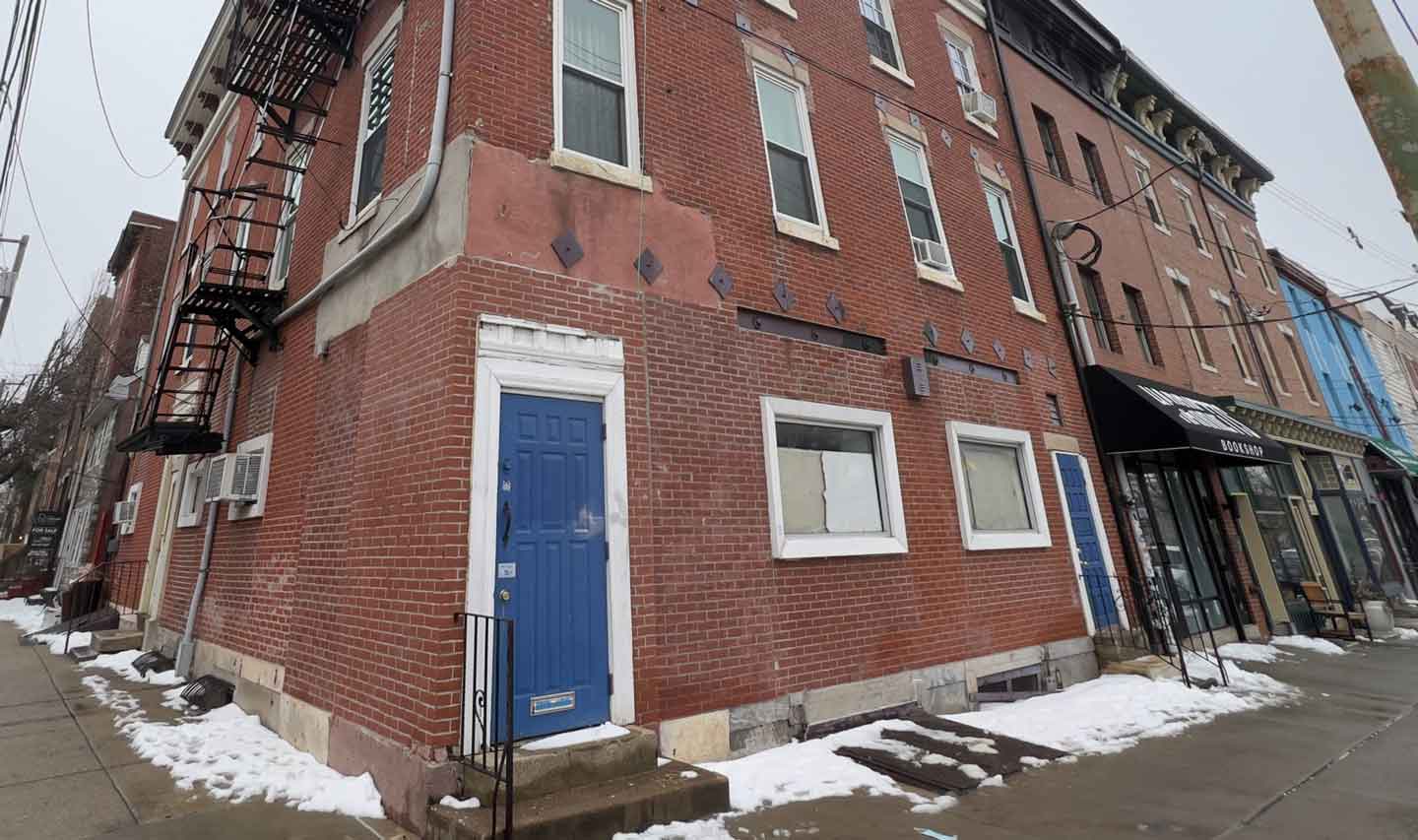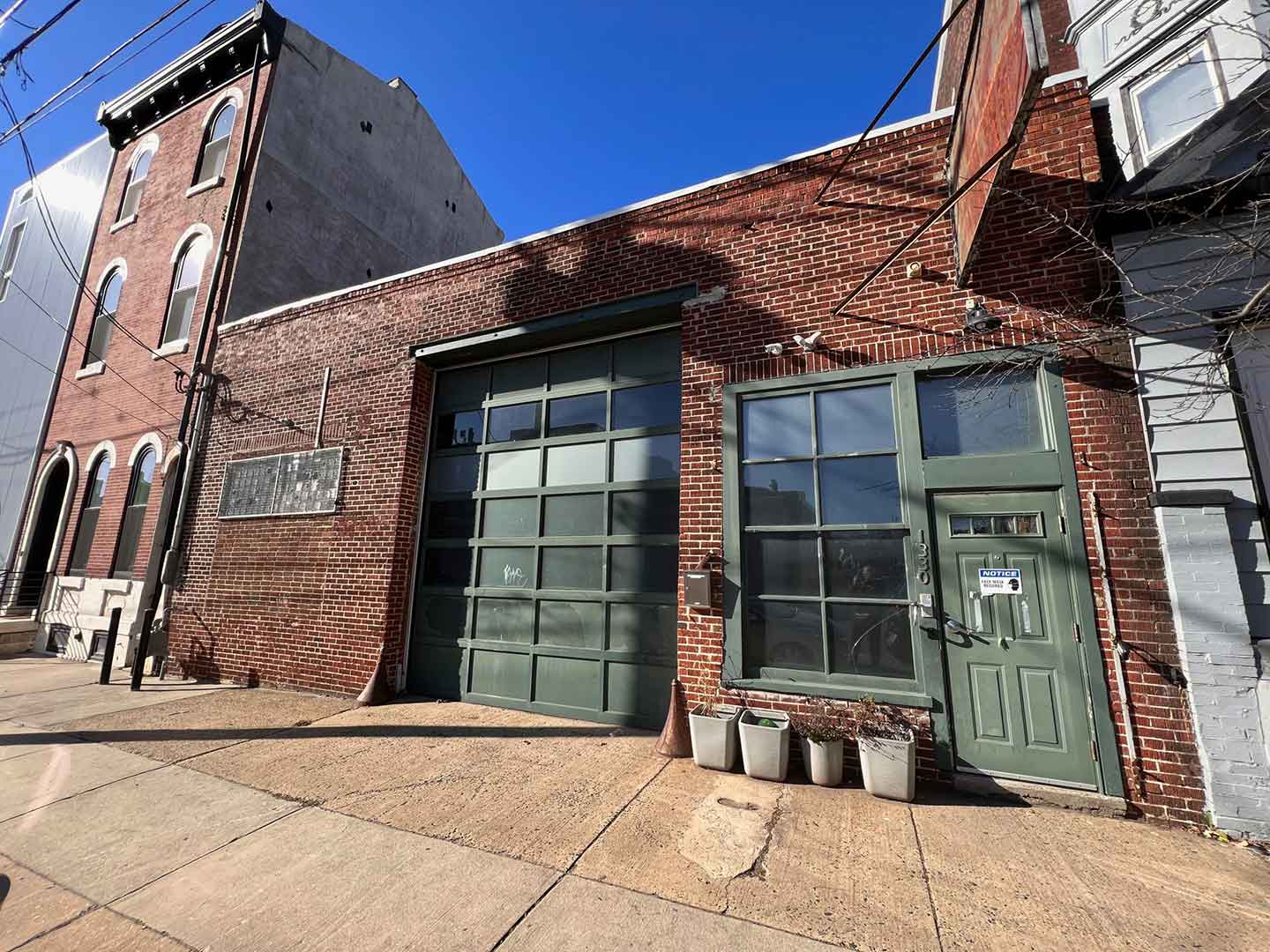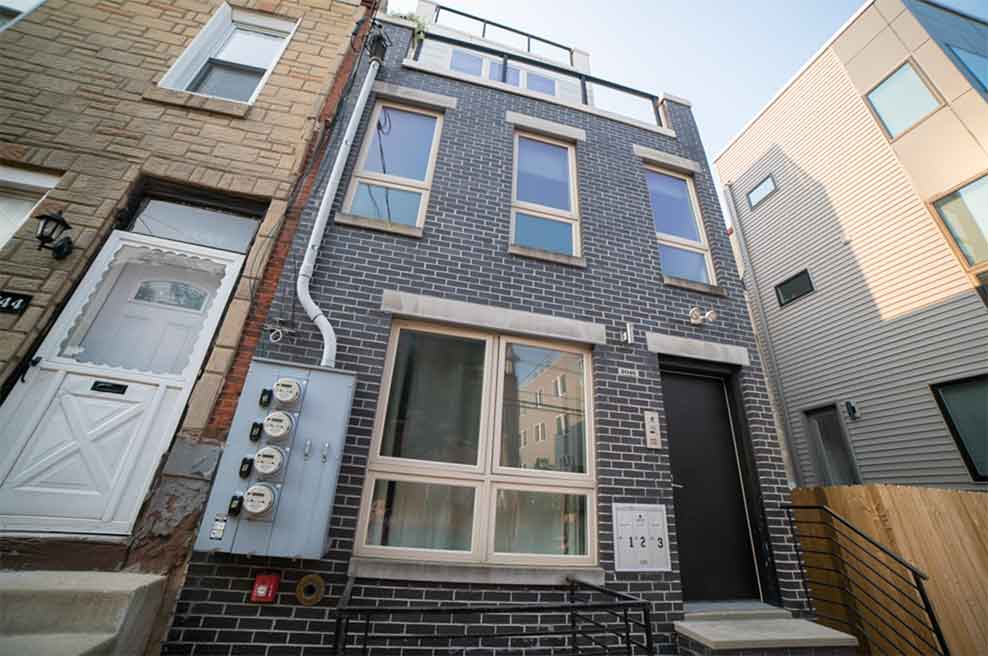Prime, high visibility, corner commercial space available in Fishtown at Girard and Marlborough. At least 1200 sq ft plus full basement. Zoned CMX2 which allows for a restaurant in addition to many other uses. This space, in a historically designated building, includes some terrific original details including a pressed metal ceiling in the main room and an antique walk-in freezer in the basement. In addition to two main floor entrances, this space has two back entrances, a wide alley large enough for dumpsters, and two basement means of egress. $3000/month triple net. Tenants are responsible for their own fit-out.
Property Type: Unavailable
1330 N 5th St, Philadelphia, PA 19122
Approximately 7,600 square feet, block to block, single-story warehouse with 19-foot ceiling height available now in South Kensington. Featuring curb cuts and garage doors on both 5th St and Randolph St, skylights throughout, and a fully planted green roof over the entire building. The building is set up with office space, including two bathrooms (one with a shower) and a kitchenette in the front 2500~ square feet along 5th St, and a large open storage area of 5000~ square feet in the back towards Randolph St. Office space has HVAC that covers 1/3 of building. Available for immediate move in.
1932 S 9th Street Philadelphia PA 19148
*Price reduced $409k*
This 1,482 sqft honey of a house, situated across from BOK Bar and Irwin’s, and between Passyunk Ave’s 26 eateries and 9th Street’s food emporiums, has been lovingly restored beyond its original potential. The 15.5 ft wide LR/DR hardwood floor area allows for comfortable flow and entertaining space, a coat closet, and a powder room. The delightful sightline to the rear garden greets you and your visitors each time the newer, enlarged, steel door is opened. The 15x15ft 2017 kitchen reno was designed to accommodate a partially disabled cook and former pastry chef with everything within a 5 to 6 step reach. A coffee station is tucked out of sight next to the counter depth side by side s/s fridge. A baking station is positioned in the opposite corner, next to the wall oven with more storage above and beneath. Plenty of quartz counter workspace next to the double sink with deep drawer cabinets beneath that allows ease of access to all the cooking/baking goods needed. A Maytag dishwasher to the right of the sink. The corner pantry places dry goods within easy reach. Gas stovetop, slightly opposite the sink in the 7ft by 32” quartz island, sits above more storage. A 15” bar and storage complete the south wall. The joists holding the kitchen up were sistered prior to the installation of the ceramic tile floor. The second-floor back bedroom can hold a queen bed with nightstands, room for a dresser, and two closets. The
middle bedroom, used as an office/guest room with a daybed, has a large double slider door closet. The main bath is renovated and freshly painted. The front 15.5×15.5 bedroom holds a king-sized bed with nightstands, dressing table, and dresser, plus two closets and a TV stand. The basement, recently thoroughly cleaned and waterproofed, provides loads of storage or could be finished as an extra room. In fall 2019, the marble steps were regrouted, the front apron treated and painted, and a new concrete sidewalk poured; all new windows, flashing and blinds installed. The house has been skim coated and repainted. The patio? We all know how important outdoor space has become. This one has been used as a summer kitchen and held parties of up to 12 guests. This is a house to be enjoyed whether by a small
family or a couple, to work in, to rest, and most of all, to love to come home to.
2046 Federal Street #B Philadelphia, PA 19146
*Price improvement: 270k!*
This recently built two-bedroom one-bath Point Breeze condo has five years of tax abatement remaining! Upon entering this freshly painted second-floor unit you’ll notice the wide plank hardwood floors and recessed lighting throughout. Down the hallway to your right, you’ll find the open kitchen with white cabinets, tile backsplash, gray quartz counters, and stainless steel appliances. Off the kitchen are the living and dining space and a private deck overlooking the downstairs unit’s shaded patio. Back down the hallway, past the laundry closet and nest thermostat, you’ll find an exquisitely tiled bath with a large walk-in shower, vanity with storage, and mirror with medicine cabinet. At the end of the hall is the main bedroom with a large closet and great natural light. The second bedroom also has great closet space. Located near delicious restaurants and shops, with nearby transit access and within a short walk of Center City. This low-maintenance condo is professionally managed and ready for move-in!
949 N 5th Street, Philadelphia PA 19123
View this property featured on Philly.com
Recently refreshed, this 3720 square foot Townhouse in Northern Liberties is airy and features terrific natural light. The lot is enormous at 20′ x 140′ with a generous 70′ exterior slate patio and planting area, perfect for an urban garden. The front is a restored Victorian bay, with store front windows pouring light onto wood floors. Enter into a Living Room or Home Studio space with powder room, school house lights, a spacious window seat, and restored wide plank pine floors. Move through the space to the main sky-lit stair, and enter a new Kitchen with concrete countertops, with built in drain board, wood cabinets, reclaimed wood breakfast bar, and stainless steel appliances. This spacious kitchen opens into a Dining area with French doors into the garden, allowing for easy indoor- outdoor living and dining. With a subway tile backsplash and walk-in pantry, this generous space is a perfect place to cook and entertain. The kitchen, hallways and dining room all have maple floors. The 2nd floor, well lit by the overhead skylight and large windows facing east and west, opens off of the stairwell to a Great room with a wet bar, wood-burning fireplace, maple floors, and high ceilings. The 2nd floor rear has two hall closets, Bath with hex tile shower, a vanity of reclaimed wood, and a bidet. A walk-through closet connects the bath and the rear Bedroom. The Great room, hallway and Bedroom have maple floors. The 3rd floor opens into an Office/Den space with restored wide plank pine floors and a ceiling fan plus an extra walk in closet for additional storage space. The front Bedroom includes a walk in closet and restored wide plank pine floors. A new hall Bath with tub and laundry closet also has an additional skylight. The bath also connects to a walk-through closet for the rear Bedroom with maple floors, which looks out onto the garden and gets beautiful morning light. The side windows throughout the house are energy efficient, new in 2010. The main roof was replaced in 2013. There are 2 high efficiency HVAC systems, new in 2017. Hot Water Heater new in 2017. Water service new in 2017. The sewer was also replaced to the street.



