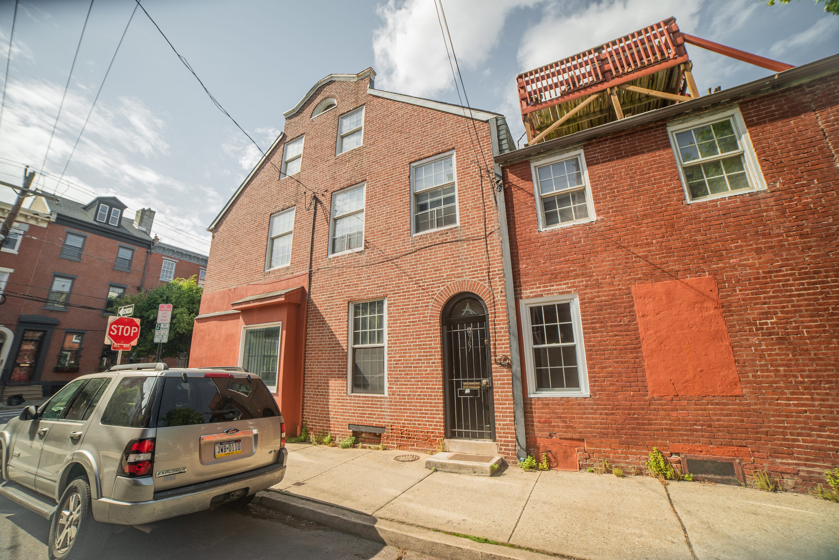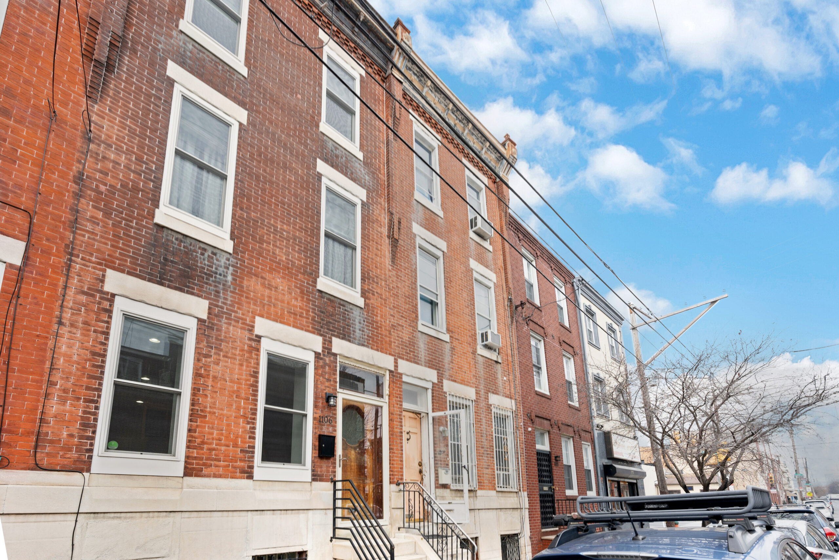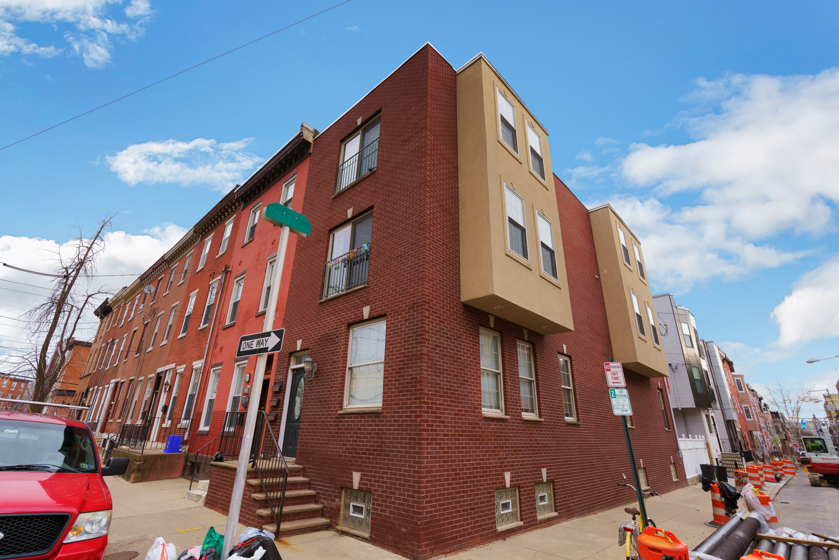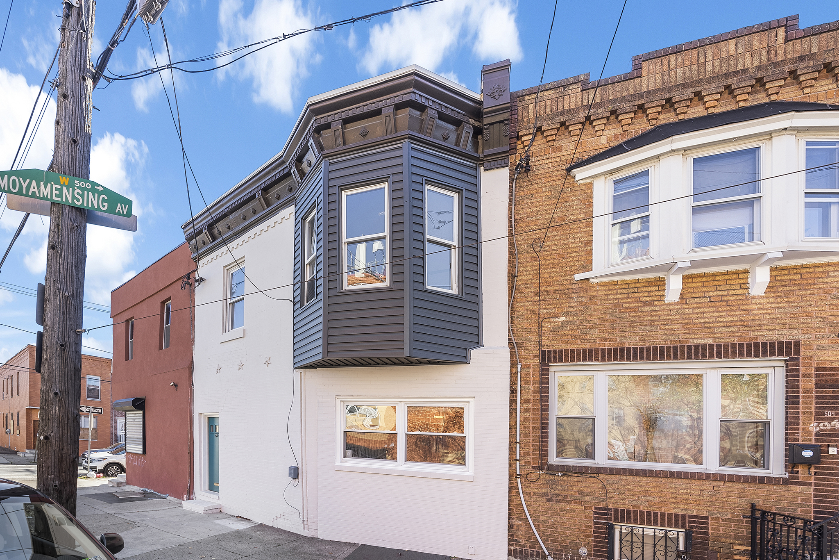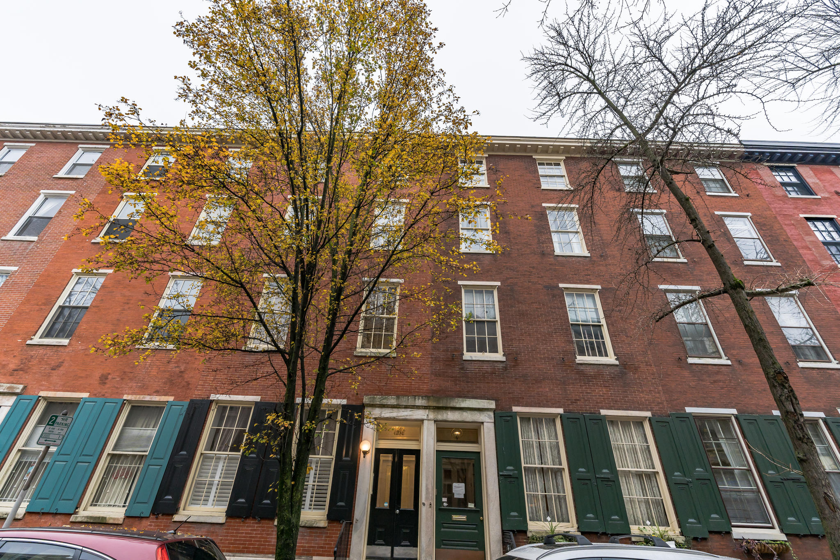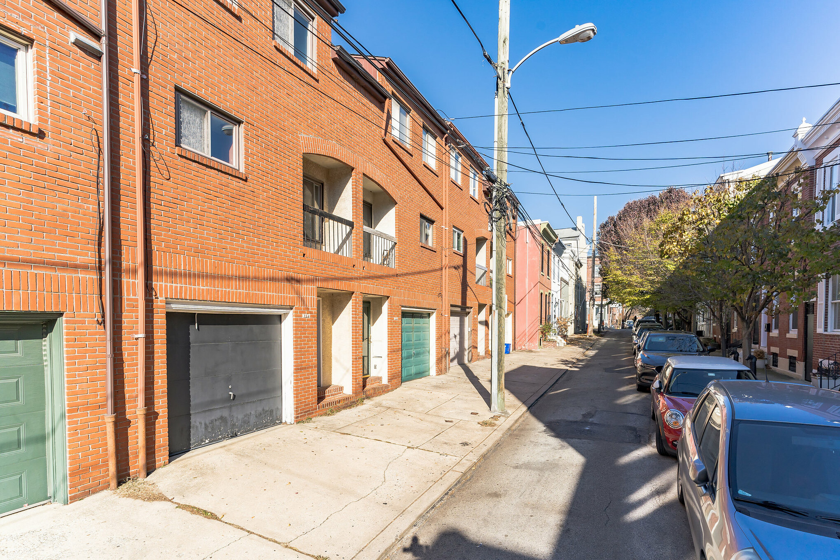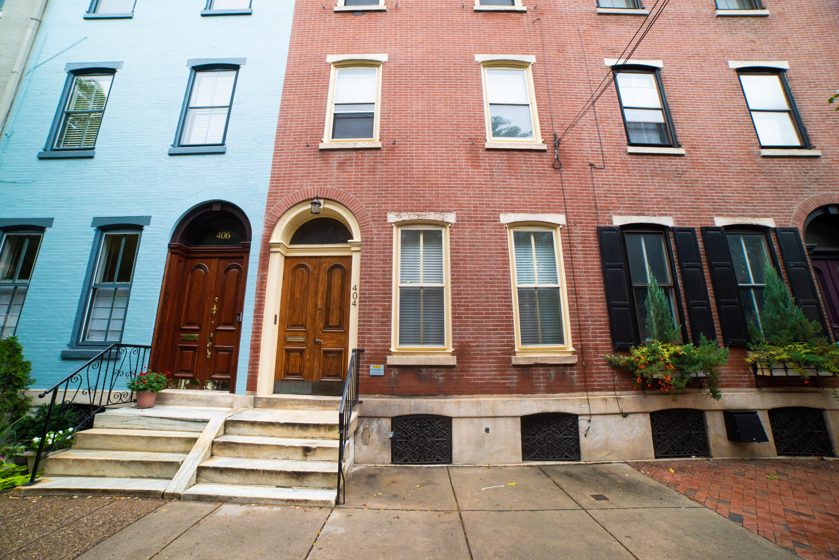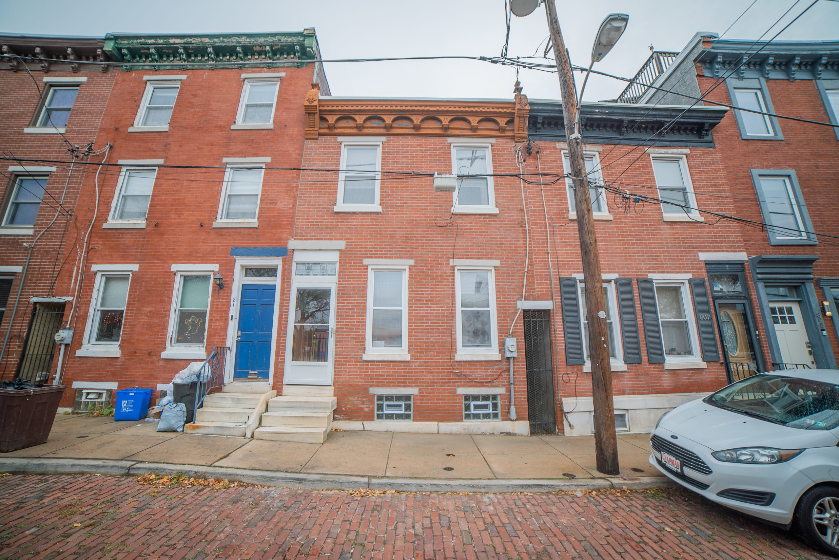Spacious one bedroom one bathroom apartment available now in Northern Liberties. Corner unit with great natural light. Central air conditioning. Full basement, great for storage, included. Shared laundry with one other apartment. Tenant pays for electricity.
Property Type: Unavailable
1106 S 7th St Philadelphia, PA 19147
Thoughtfully restored four-bedroom, two and half bathroom, home for rent in Passyunk Square, available now! Enter into a spacious living and dining room with hardwood floors, a coat closet, and 9+ foot high ceilings. Continue into the updated kitchen with tile floor, and stainless steel appliances, including a dishwasher, venting range hood, and a double-door refrigerator. Quartz counter, tile backsplash, and abundant cabinet space. At the rear of the house is a patio with space to grill. Upstairs on the second floor is an enormous tiled bathroom with a double vanity, extensive storage space, jetted tub, and a separate glass-enclosed, walk-in shower. Hall bedroom with large closet, and main bedroom with a walk-in closet that is the size of many bedrooms. On the third floor, there is a quiet rear bedroom with great natural light and a large closet, a tiled full bathroom with a tub, and a large front bedroom with a large closet. There is an additional closet in the third-floor hallway. This house also features a finished basement with a half bathroom and a side-by-side in-unit washer and dryer. Central air conditioning and heating. This house is within a few blocks of dozens of terrific restaurants, and convenient to supermarkets, shops, the Italian Market, parks, and public transportation. The tenant pays all utilities.
1107 N 3rd St, Philadelphia, PA 19123
Bright two bedroom, one bathroom, trinity in Northern Liberties. Central air conditioning, dishwasher, in-unit washer and dryer, wood floors, and large yard with patio. Tenant pays all utilities. Located in the heart of Northern Liberties, just a short walk to many restaurants, shops, supermarkets, parks, and public transportation (bus routes: 5 , 15, 25 , 43, or 57 & the Market-Frankford Line.)
729 N 17th St #A Philadelphia PA 19130
Very spacious three-bedroom two bathroom apartment available now in Francisville. This corner unit gets great natural light. Enter into the living and dining area with an open kitchen. Lots of counter space and stainless steel appliances including a dishwasher and microwave. Down the hall are a full bathroom and two bedrooms with great closet space. At the rear of the apartment is a large private patio. Lower level is fully finished, with an additional large living space, a laundry area with a full-sized washer and dryer, a full bathroom, and the largest of the three bedrooms. Lots of natural light into the lower level from the numerous windows and the light well. Central air conditioning. Close to the Broad Street Line, Aldi’s, Francisville Playground, Rybread, Thirsty Dice, and Bold Coffee Bar. The tenant pays all utilities.
502 Jackson St, Philadelphia PA 19148
Unique two-bedroom one-bathroom house available now in South Philly. This house features a 22-foot wide living space with 12-foot high ceilings. Wood floors throughout, with exposed brick and ductwork, and many other reclaimed elements. Enter into an open living room, dining room, and kitchen. On the second floor, you will find large rooms, lots of light, and more unique design features. The primary bedroom with a bay window, a built-in vintage storage unit (once an apothecary cabinet original to the home), and other vintage/reclaimed elements. Luxurious bathroom with a heated floor, glass brick, and second-floor in-unit washer and dryer. A second bedroom also has unique reclaimed elements. The basement provides additional storage. The owner provides air conditioners. Located across the street from Weinberg park and just blocks away from Columbus Blvd shopping like IKEA, Lowes, Home Depot, and much, much more.
1716 Pine St, 3F Philadelphia PA 19103
Rittenhouse Square one bedroom, one bathroom, apartment available now. Hardwood floors, high ceilings, in unit laundry, central air conditioning and abundant natural light. Located on the second floor of an elegant, well maintained, four story building, this unit has an open floor plan, an upgraded kitchen with wood cabinetry, natural stone counter tops and brand new stainless steel appliances. Full ceramic tile bathroom with a custom vanity and top, and a brand new high volume toilet. Spacious bedroom with ample closet space, and an in-unit washer and dryer. There is additional storage in the common basement. Just a couple of blocks from Rittenhouse Square Park, near numerous exceptional restaurants and shops, and an easy walk to University City, Penn, Drexel, CHOP, and HUP. Tenant pays for gas and electricity.
762 N Taylor St, Philadelphia, PA 19130
404 S 22nd St #3, Philadelphia PA 19146
Spacious, entire top floor, two bedroom one bathroom apartment in Fitler Square. Hardwood floors throughout. Great natural light. Air conditioning. Updated kitchen with dishwasher. In-unit washer and dryer. Close to great restaurants and shops, many along South Street. Very convenient access to the Schuylkill River Park/Trail, and a short walk to the Hospital of the University of Pennsylvania, Penn, Drexel, CHOP, and so much more! Tenant pays for gas and electricity.
809 Cameron St, Philadelphia PA 19130
Spacious three bedroom one and a half bathroom house with lots of original charm and modern updates available January 1 in Francisville. Dishwasher. Washer and dryer. Central air conditioning. Lots of storage. Patio. Close to the Broad Street Subway, Fairmount Avenue, lots of great restaurants and shops. Tenant pays all utilities.

