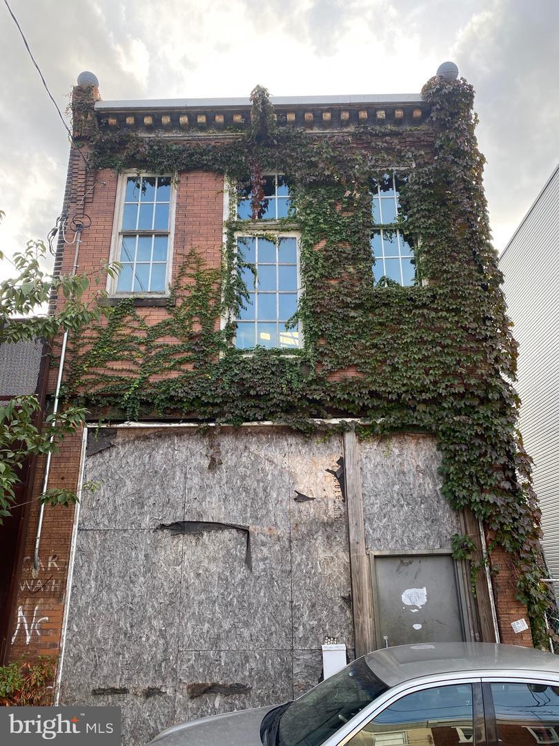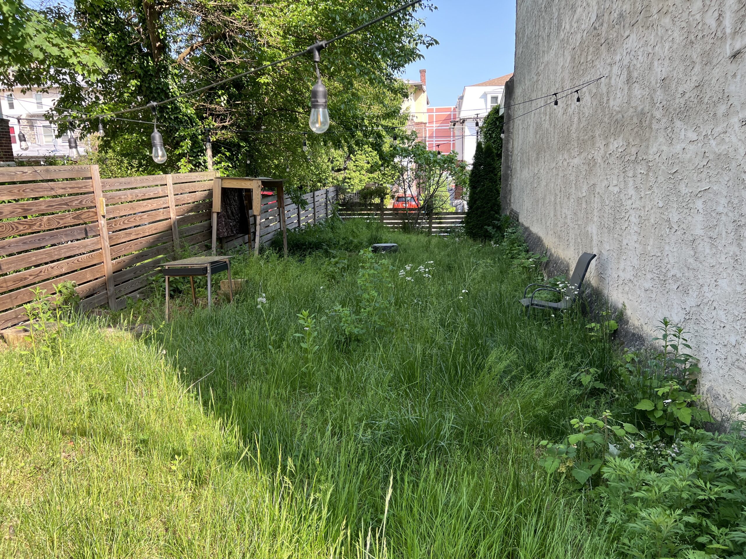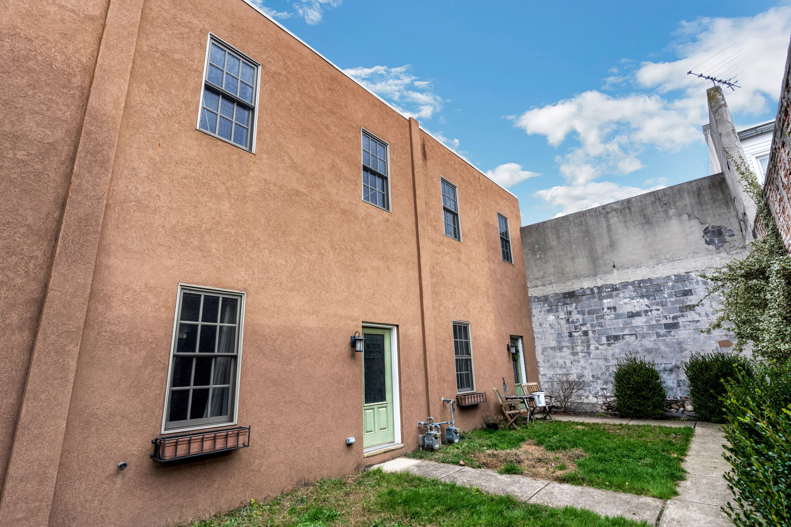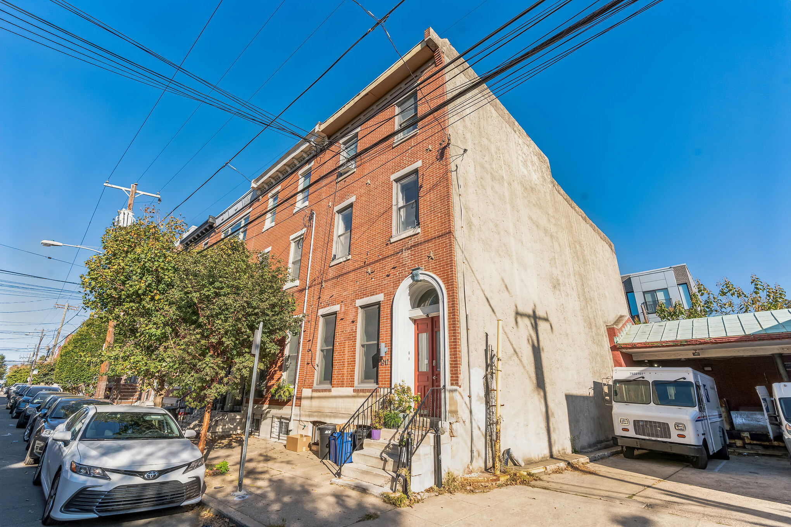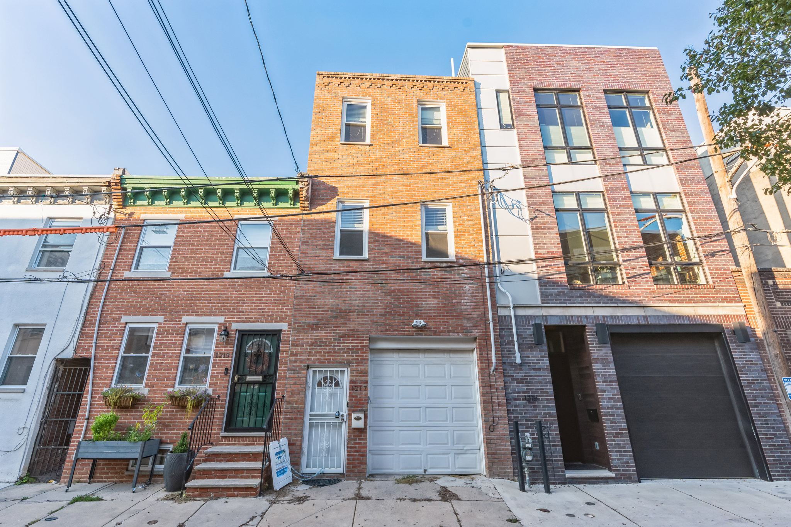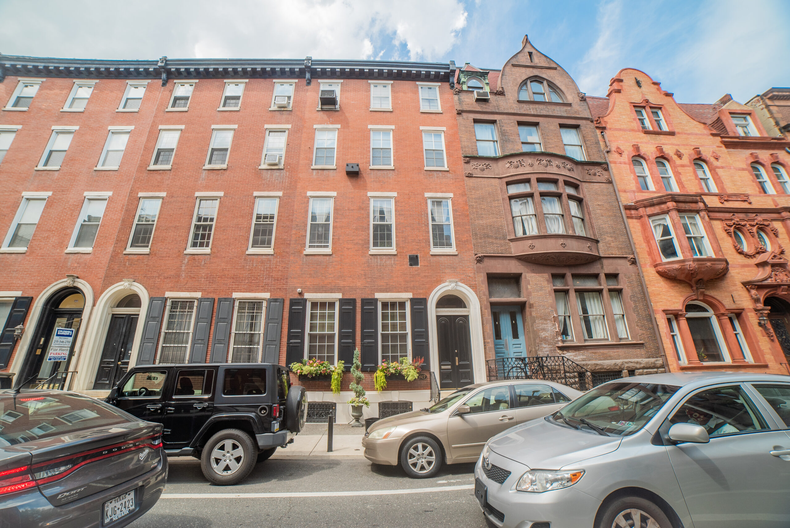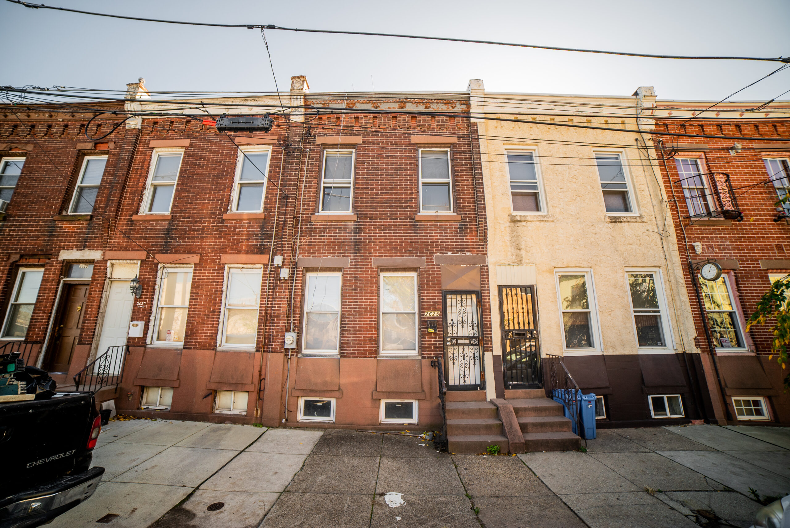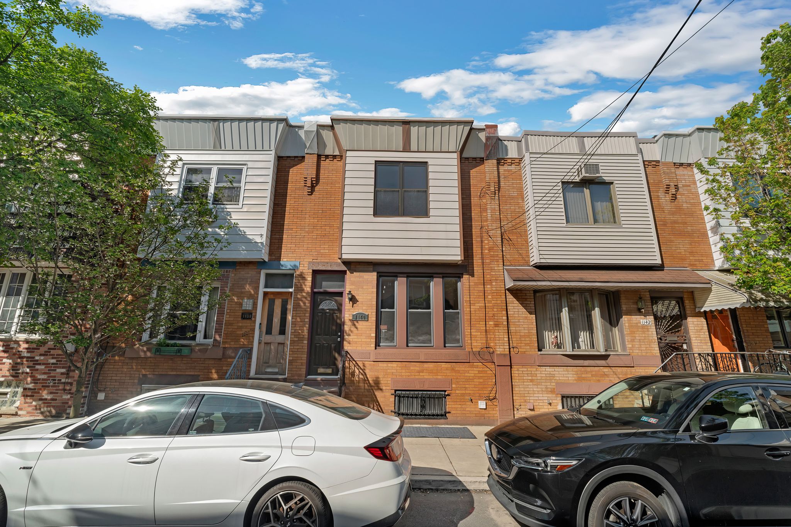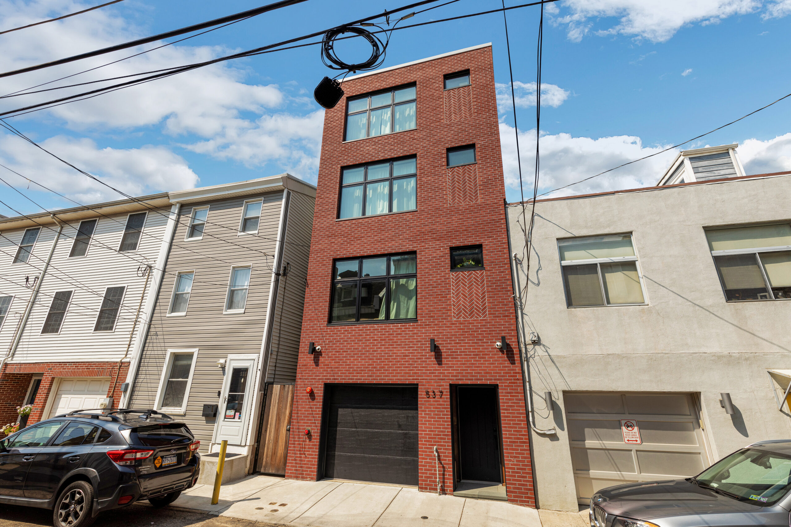Here’s something really special in the heart of Fishtown – a large, top-notch custom-designed 4-story, 4-bedroom, 3.5-bath house with a private garage, lovely outdoor spaces, and a beautiful private ground floor suite – perfect for a professional office or a handsome guest quarters. This is a dream home for anyone working from home and needing some separation between family space and working space. This is the personal home of one of Philadelphia’s top custom home builders, built for his family. There are 8 years remaining on the property tax abatement. Cabot Street is one block off of Girard Ave (between Palmer and Montgomery) and is steps away from the newly overhauled Fishtown Rec and Pool.
1ST FLOOR ENTRY: On the left: Private Garage on left, big enough for standard vehicles plus room for storage. The rear of the garage has a doorway to the inside of the home. On the right: The enclosed cedar entryway steps into a large vestibule with custom metal + salvage timber stairway and hall/storage area with a 19th-century tin ceiling. Toward the rear, you’ll find a lovely private office or guest suite depending on your needs.
1ST FLOOR REAR SUITE: Beautiful salvaged/restored double doors enter into a stylish suite for office, professional, or creative workspace or a handsome guest room. Family coming? Teens? Housemates? In-laws? Traveling Artists or Visiting Professors? This is a lovely accommodation, with a large Murphy-style bed built in, along with ample custom bookcases, storage nooks, and live edge counters. The space is complete with a gorgeous custom tile bathroom and exits to a peaceful garden and blue stone patio space outside.
2ND FLOOR: Large open living area and chef’s kitchen with long quartz island.
KITCHEN features custom tilework, KitchenAid appliances, tons of cabinet space, designer lighting, and a sweet view to the outdoor terrace. There is a cleverly designed powder room on the 2nd floor with a custom blue stone sink, next to a large built-in pantry. Rear of the kitchen exits to the 2nd level outdoor terrace, with room for guests and more greenery.
3RD FLOOR: Large bright owner’s suite with dedicated ductless HVAC, custom woodwork and warehouse-style window elements, generous walk-in closet, private bath with custom shower, heated floor and custom Carrara tile. There is full laundry in the hall next to the stairway and a laundry chute! coming down from the 4th floor. There’s another very handy storage space on the 3rd floor under the steps.
4TH FLOOR: Spacious bedroom in front with dedicated HVAC, oversized windows, and great closets. Full hallway bath with custom tile, tub, and great colors. The rear Bedroom also has great size, storage and light. The 4th-floor hall stairs lead up to the roof.
ROOF DECK: The spacious and bright pilot house at the roof level exits to the roof deck. 537 Cabot offers amazing views of the Center City skyline and the surrounding neighborhood.
OTHER DETAILS: This home is full of smart design choices at every turn, from a design/builder who cares deeply about reuse and craft. This house features ERV (energy recovery ventilator) for better air circulation/filtration, all Pella wood/aluminum clad windows, and 9″ wide white washed oak floors throughout. There is a small basement for mechanical systems and even more storage. The house is wired for sound and security systems. Trolley and train transit is minutes away for a quick trip to Center City. Interstate 95 entrance/exit is in the neighborhood for fast access to Delaware, Bucks County, the Airport, Downtown/South Philly, and the bridges to Jersey. This is an incredible Fishtown house that has it all – private parking, polished and private office/guest space, 4 beds, 3.5 Baths, cozy outdoor spaces, custom craft all over, skyline views, tax abatement, and is very close to all the great music and food. The house is easy to show and a pleasure to walk through. -Thanks-

