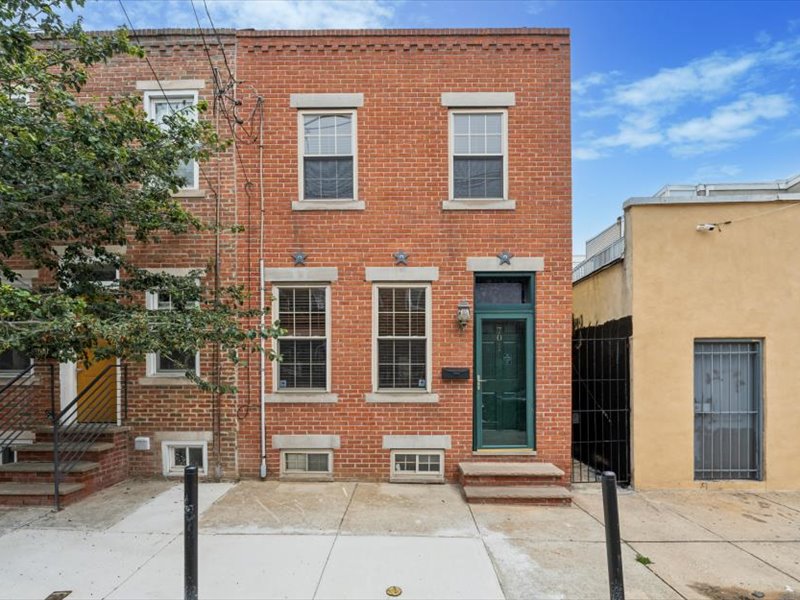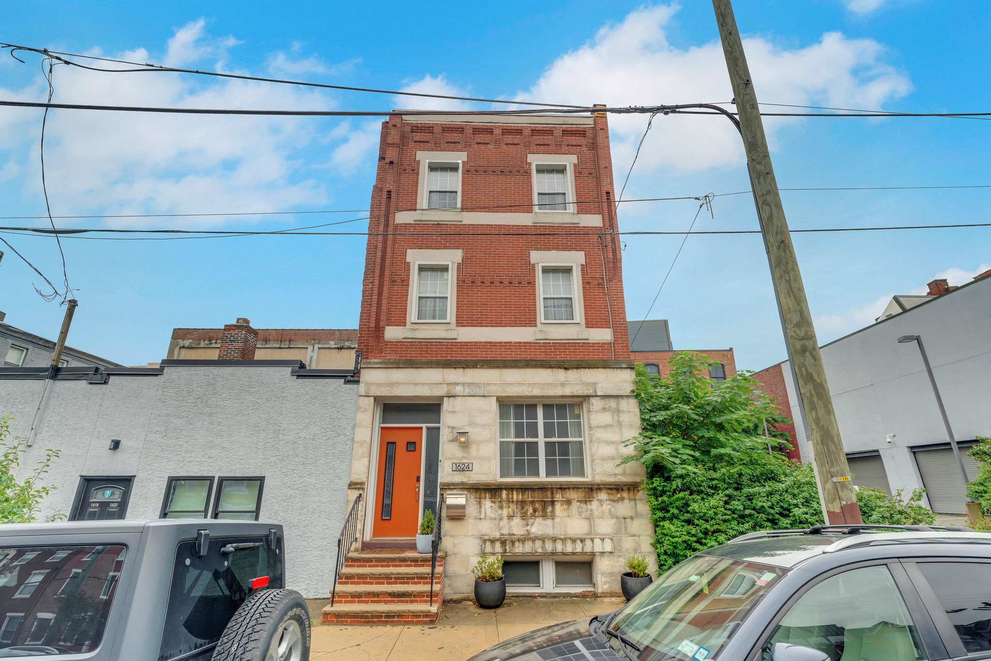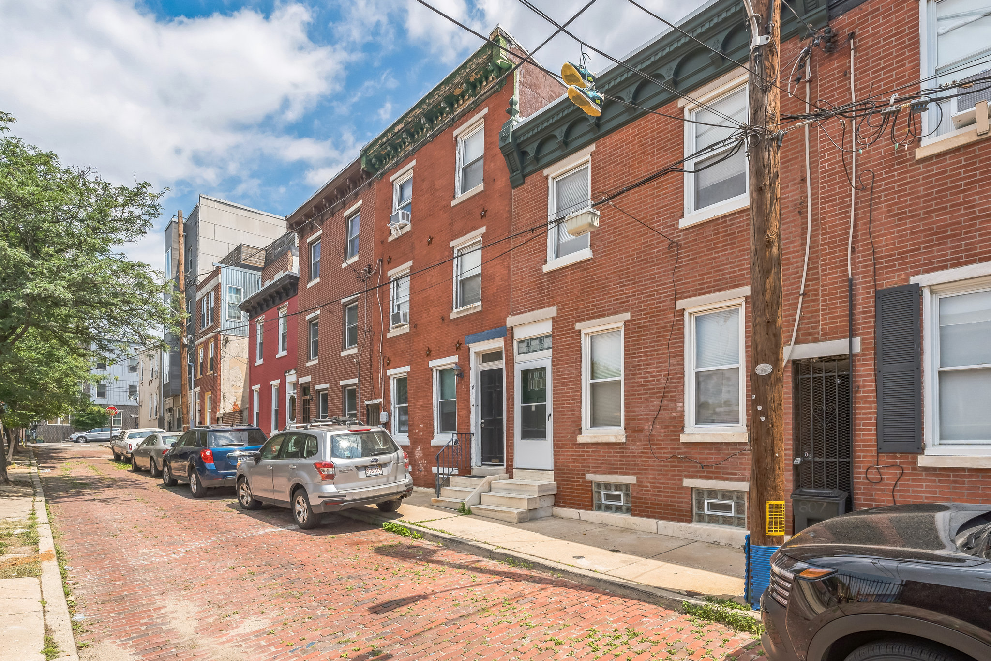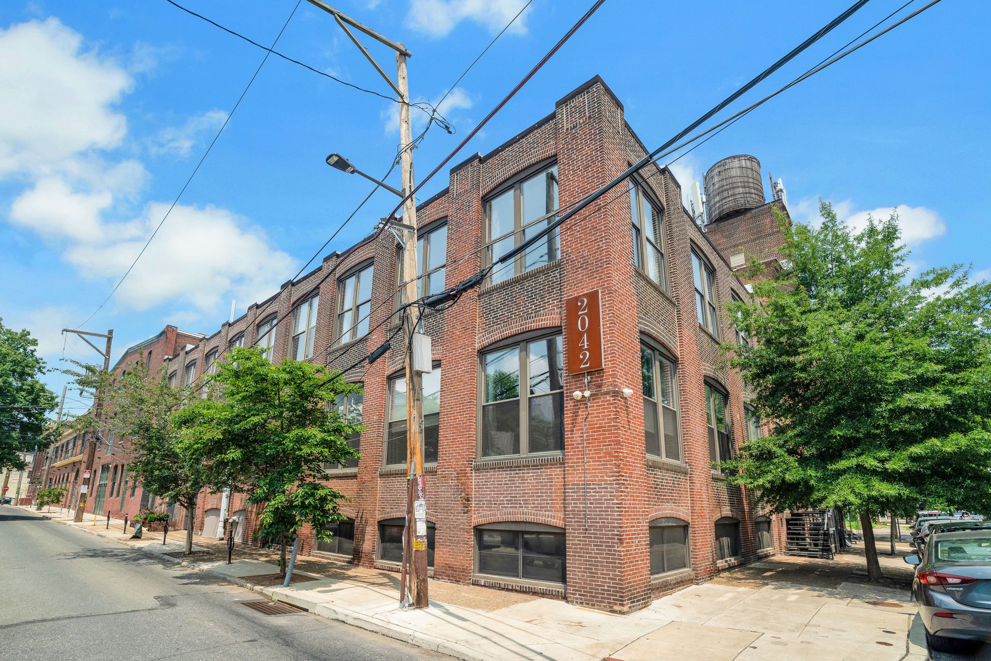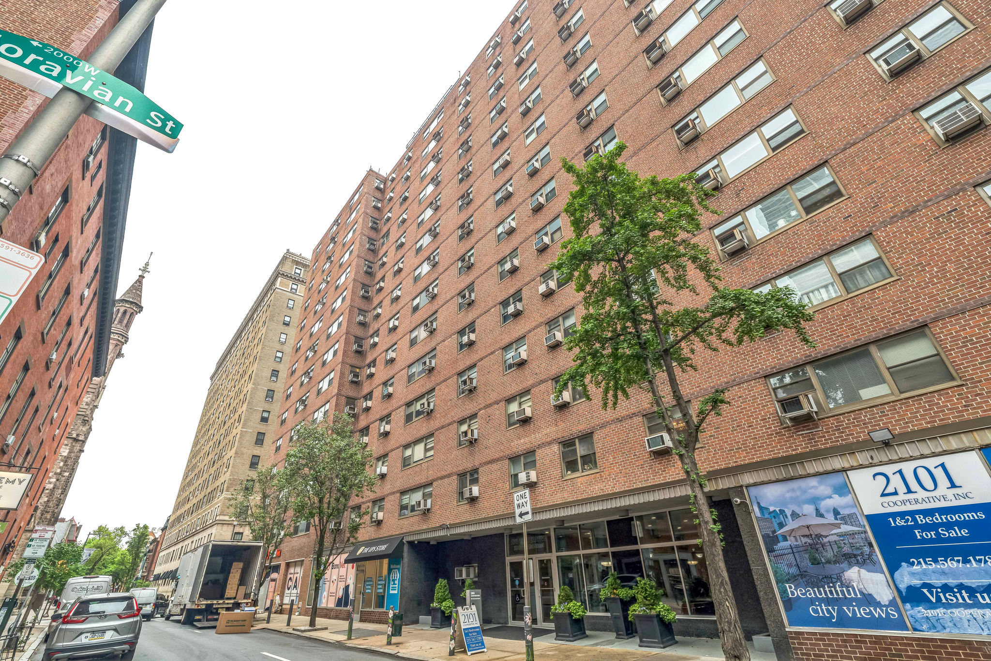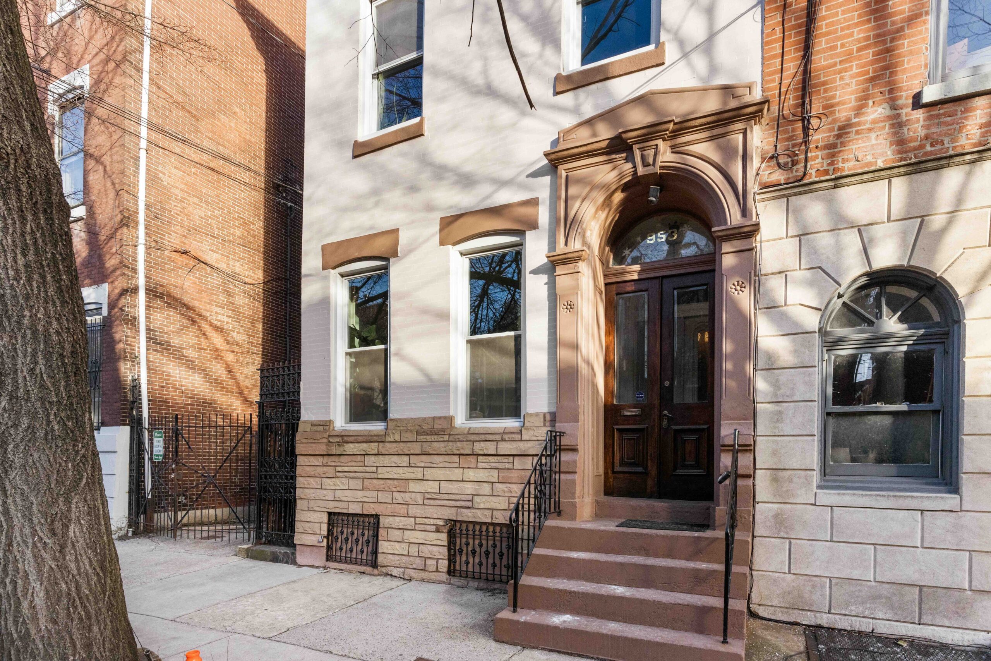Located in popular East Passyunk Crossing, 701 Sigel is a well maintained newer gut renovation. A real brick-house with newer red brick facade, end of row with stucco alleyway and two tone windows. Pride of ownership is apparent here, all systems have been well maintained and all finishes are still newer. The home features central air & heat with a laundry room in the fully finished basement! A perfect place for a media room, office, excise room or family room. Washer, dryer and all appliances included. The property has a private backyard with egress from the kitchen and alley access as well. The small half bath on the main floor is a great feature for entertaining. Both bedrooms upstairs are good size and quiet, with the full bath located at the top of the stairs. The Sigel residence is a comfortable home for downsizing or a perfect first time home owner property. East Passyunk Crossing or EPX has become a destination in the South Philly area for affordability, convenience to shopping, proximity to Center City and general ease to access major highways.
Property Type: Buying
1624 Fairmount Ave Philadelphia, PA 19130
Open House: Public: Sat Jul 12, 1:30PM-3:30PM
Welcome to this spacious, light-filled home in Fairmount! Enter the living room with bamboo floors and a fireplace insert. Continue to the dining room with the hall closet. Beyond the dining room is a fully appointed kitchen with all stainless steel appliances, a double door refrigerator, a separate oven, and gas range with venting hood, a dishwasher, and an additional beverage refrigerator in the large kitchen island. Granite counters and tile backsplash. A half bathroom and a mudroom behind the kitchen. French doors lead to a large wraparound patio with permeable pavers, raised flower beds, and a flowing fountain. On the second floor, there are two large bedrooms, a hall tile bathroom with a jetted tub and a double vanity with two sinks, and a separate laundry room with side by side washer and dryer. Head up to the third floor, where there are three additional rooms. One with access to a double-level roof deck, with a pergola and skyline views. A smaller room on the third floor makes for a great home office or nursery. The primary bedroom has two large closets recently upgraded with systems by Closets by Design. The third floor also has the largest bathroom in the house has a jetted tub, a separate glass-enclosed shower, and a double vanity with two sinks. This home also features a partially finished basement, adding comfortable living space. More unfinished basement space for storage. Central HVAC and tankless, on-demand hot water heater. Roof warranty through summer 2034. Just down the street from some neighborhood favorites, including Bar Hygge and Osteria! Less than two blocks from the Broad Street Subway. CMX2 zoning also allows for a conversion to two units by right, should you decide to do that in the future.
809 Cameron St Philadelphia, PA 19130
Open House: Sat Jul 12, 11:00AM-1:00PM
Two story townhouse in move in condition. Enter into a vestibule and then into a open Living Room with ornamental marble fireplace and ceiling fan. Dining room with chandelier and both Living Room and Dining Room with oak floors and crown molding. The Living room/Dining room is visually open to the Kitchen with a breakfast bar, stainless steel appliances, quartz countertops, ceiling fan and subway tile back splash. Through the kitchen is the laundry and a Powder Room, and then out to the patio. 2nd Floor with three Bedrooms, with laminate floors and ceiling fans. There is a hall tiled Bath and cedar closet. Full basement with plenty of storage, HVAC system replaced in 2021- forced air with central air. The house faces a park and community center. Walk to shops, restaurants and public transportation.
2042-46 Amber St 201 Philadelphia, PA 19125
Enter on Dreer street and walk through a lush courtyard to the rear to enter the unit on the second floor via a custom fabricated steel staircase . This 1540 square foot corner unit at the Milk Depot is a true loft space flooded with light. The Industrial character of the original warehouse has been retained with an open floor plan, high beamed ceiling, large windows and exposed brick. The seller has added ceiling fans, more lighting, an island in the Kitchen and updated the Bath. The floors are cork in the living room/dining/kitchen and the bedroom, and concrete in the bathroom. The entry has a coat/ pantry closet. The Bedroom has a wall of closets. The seller has added cool storage throughout. Plus there is storage above the Bedroom ceiling. There is storage in the basement for owners. The Courtyard is available for all owners.
118 S 21 St S Unit 701 Philadelphia, PA 19103
Terrific Central Location for this 2 Bedroom, 1 Bath, 937 square foot Coop at 21st and Walnut with access to restaurants and shopping. The unit has wood floors in the Living/Dining combination and in the Bedrooms. There is a full Hall tiled Bathroom with a tub. The unit has a Western view. The first Philadelphia Coop, 2101 Cooperative, offers 24-hour Security & Doorman, On-Site Management & Maintenance, Laundry Facilities, Bike Room, and a Meeting room. There is a Rooftop Garden with a spectacular city view. The Coop also has a garage with valet parking available for $90 per month. The monthly coop fee includes all utilities: electric, heat, air conditioning, water, and basic cable, plus all real estate taxes. The units are purchased with cash only, and the building is owner-occupied, with no rentals. Two cats, a caged Bird, and Fish are allowed.
953 N 5th St Philadelphia, PA 19123
Multi-family end of row on an oversized lot (20′ x 139′) in Northern Liberties with many original Victorian architectural details. The property is legally zoned for 4 units. The owner used the 3rd floor rear as an art studio. It is currently rented as a one bedroom. The newly pointed and painted front facade has an original wrought iron gate to side alley and basement grates. Enter the Foyer with tile floor, marble wainscoting, original embossed wall covering, and decorative glass in the foyer door. The elegant main stair has an oak top rail and balusters. 1st-floor front & 2nd-floor front, connected by an interior spiral stair, is a one-bedroom, one-bath unit. 1st floor is an open Living/Kitchen floor plan with high ceilings, crown molding, a ceiling fan, an ornamental marble fireplace with a large ornate mirror, parquet wood floors, and side access to the outside. 2nd level is a Bedroom with wood floors, an ornate built-in mirrored mahogany armoire, and a ceiling fan. Bath with original stained glass window and ceramic tile floors, clawfoot tub, and a pedestal sink. 1st floor rear is a super large one-bedroom with two living rooms/dens, one with an ornamental marble fireplace, leaded glass double doors, ceiling fans, a separate dining area, and access to the 50′ rear yard with a wooden Japanese-style back wall. 2nd floor rear is a one bedroom. Bath with pedestal sink and tile wainscotting. The unit has an open living/dining/kitchen floor plan with oak floors, a ceiling fan, a bay window, and access to a rear deck. 3rd floor front is a one bedroom with ceiling fan, wood floor,s and tile bathroom with clawfoot tub, separate shower, and original stained glass window. 3rd floor rear is a one-bedroom with access to a rear deck. The basement is dry with high ceilings and has a new steam boiler, 2024, utility meters, AC window units,a shared washer/dryer and plenty of storage space. The property has many restored details: stained glass, moldings, panel doors, and hardware throughout. Tenants pay for electricity, Owner pays for heat, gas, and water.

