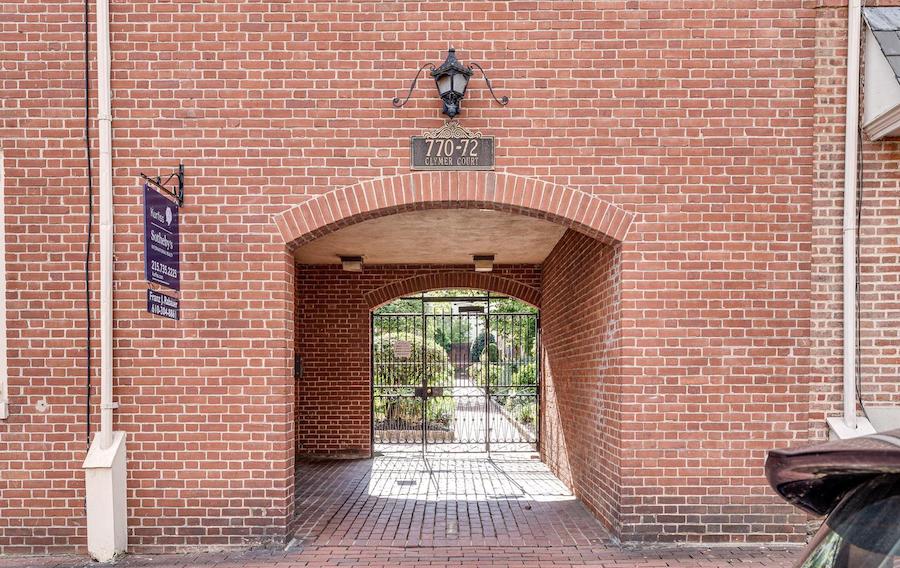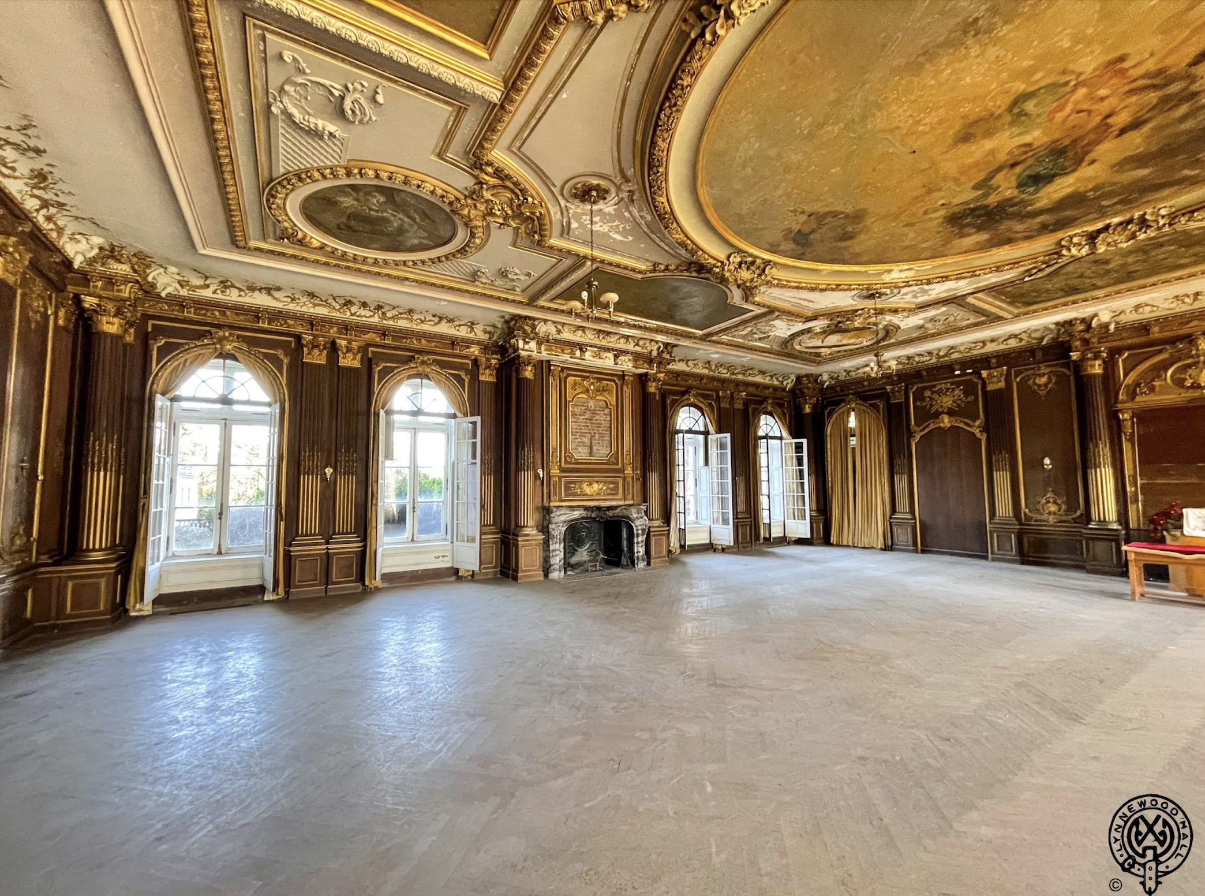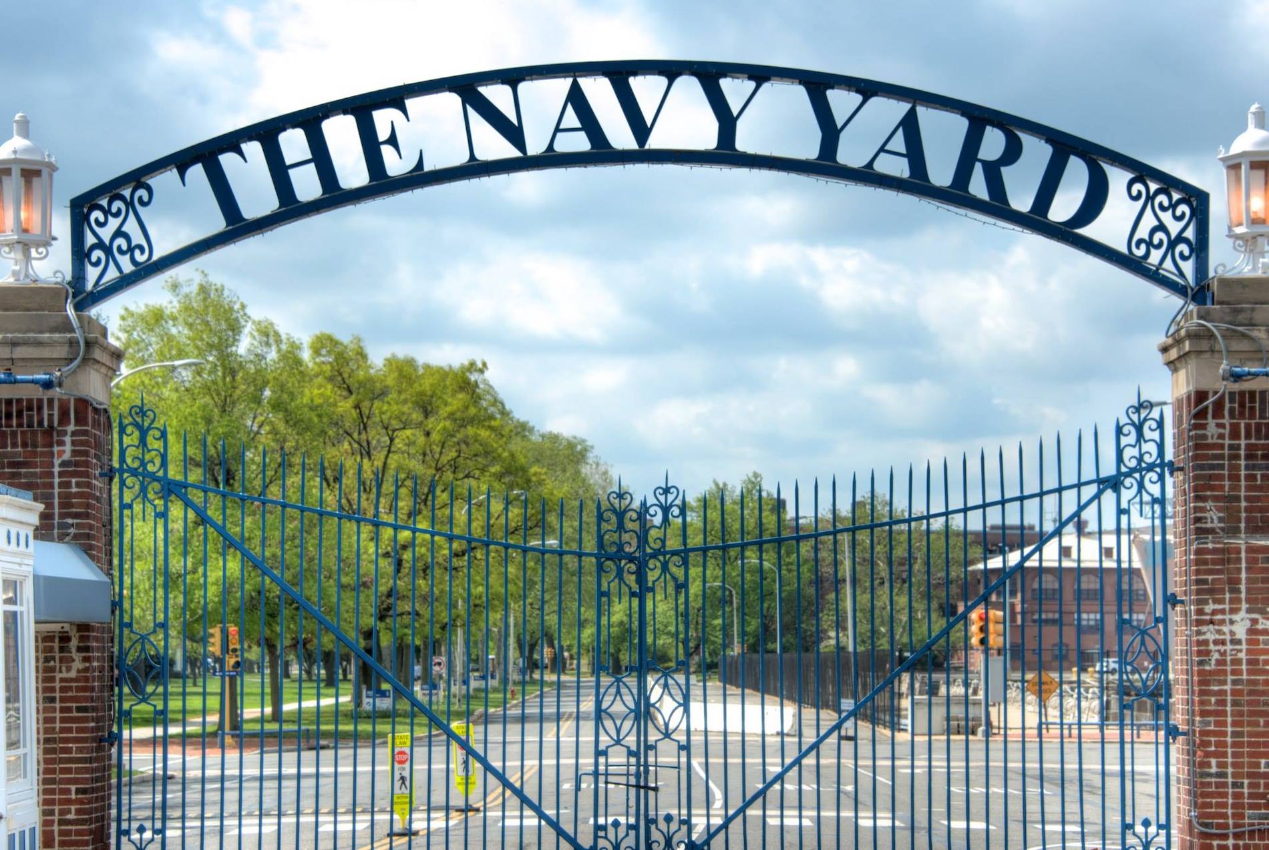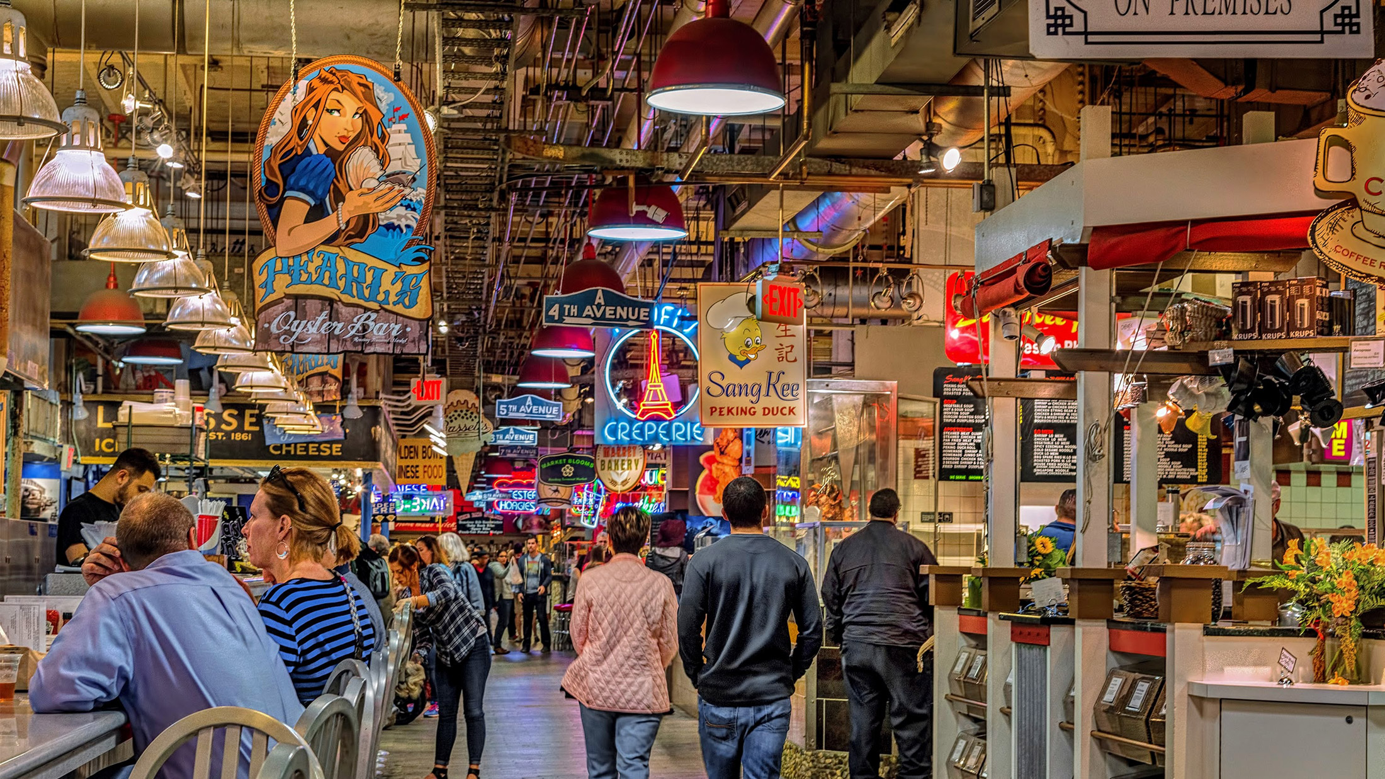community
The Secret Life of Buildings: Philadelphia Courtyards

In a densely populated city like Philadelphia, private courtyards provide a space for gardens, outdoor dining, and socializing with neighbors. Often hidden from the street or gated, they are shared by owners of tiny Trinity houses, stately townhouses, contemporary condos, as well as by residents of apartment buildings. In many cases, they are hiding in plain sight, if you know where to look.
History
Courtyards date back thousands of years. The earliest known ones are in the Jordan Valley, Mesopotamia, China, and Ancient Rome. They were popular in places with temperate climates like the Middle East and India.
The earliest Philadelphia residential courtyards were constructed in the mid-18th century. In the 1920s and 30s, they experienced a resurgence, appearing in large apartment complexes, office buildings, and colleges. They reappeared in the 1960s and, today, are a highly desirable addition to both large and small townhouse complexes.
In modern architecture, courtyards bring natural light into living spaces. Internal gardens are a common feature in open courtyards—the bright space is a perfect location for sun-loving trees and plants. Open-air spaces allow breezes and airflow to enter the building without the security concerns of open windows or doors.
Being stuck inside for long periods, especially during the pandemic, can be stressful. Courtyards offer a solution by creating a beautiful, private outdoor space that you can use to get some fresh air, talk to a neighbor, or even meditate.
258 S. 16th Street
Walking along 16th Street, you would never know that several of the early 19th-century townhouses share a magical courtyard. Trimmed with twinkling lights at night, the unexpected communal space accommodates neighborly cookouts and celebrations throughout the year.
Clymer Court
One of Philly’s “secret gardens” is Clymer Court at 707 S. Front Street in Queen Village. It contains 13 homes, the oldest dating back to 1744. Newer homes were constructed in 1960 and older homes were restored. The historically certified site is a gated community of Colonial-style red brick row homes featuring a landscaped courtyard lined with cobblestones and brick walkways to each house.
Old English Village
Located just south of 22nd and Walnut is a bit of Old England, straight out of a Miss Marple mystery. Officially known as St James Place and closed off to cars, Anglophiles will find a secluded collection of Tudor-style houses built in the 1920s featuring a stone walkway lined by tall, flowering trees. Peaked roofs and tall chimneys suggest a county village, not a prime slice of real estate within walking distance from Rittenhouse Square.
Lantern Square
This one is easy to miss but worth finding. The entrance to tiny Lantern Square is hidden in Panama between Camac and 12th. Reminiscent of Parisian homes built around a shared courtyard, these are late 18th-century Trinities that have been converted into apartments.
Brewerytown Square
Can a suburban garden condo development take root in the City? Brewerytown Square, between 31st and 32nd, and between Master and W. Thompson, is aimed at the city dweller who wants a feeling of spaciousness and security at an affordable price. A gated community of townhouses and apartments, it provides the illusion of suburbia with shared green spaces and shade trees.
Kensington Yards
Developer Alejandro Franqui of Solo Real Estate, along with the architects at Bright Common, landscape designers at Apiary Studio, and master builders Red Oak, created a complex of 14 light-filled contemporary condos in South Kensington with a shared courtyard. Architect Jeremy Avellino, the founder of Bright Common, who is dedicated to sustainability, used deep energy retrofits to make Kensington Yards a passive energy complex.
John C. Anderson Apartments
The first LGBTQ-friendly, affordable, senior apartment community in Philadelphia, the John C Anderson Apartments at 251 S 13th St. are built around a large communal courtyard with plantings and trees. This private space, hidden from the street, provides an additional source of light for the apartments and an attractive space to relax outdoors and mingle with neighbors.
Sedgewick Gardens
In 1939, Jacob Lindy built Sedgwick Gardens as a luxury apartment community amidst the large stone houses that characterized West Mt. Airy. Located on the corner of McCallum Street and Sedgewick Street, the complex is built around a large, beautifully landscaped courtyard that cannot be seen from the street, providing beauty and serenity for the tenants.
This article is part of a series titled “The Secret Life of Buildings” where we write about the history and architecture behind Philadelphia’s buildings. We’ve covered row house styles, common Philadelphia brick styles, trinity homes, star bolts, and residential courts, among other topics. What else would you like to learn about? Follow us and DM us on Facebook or Instagram to let us know!







