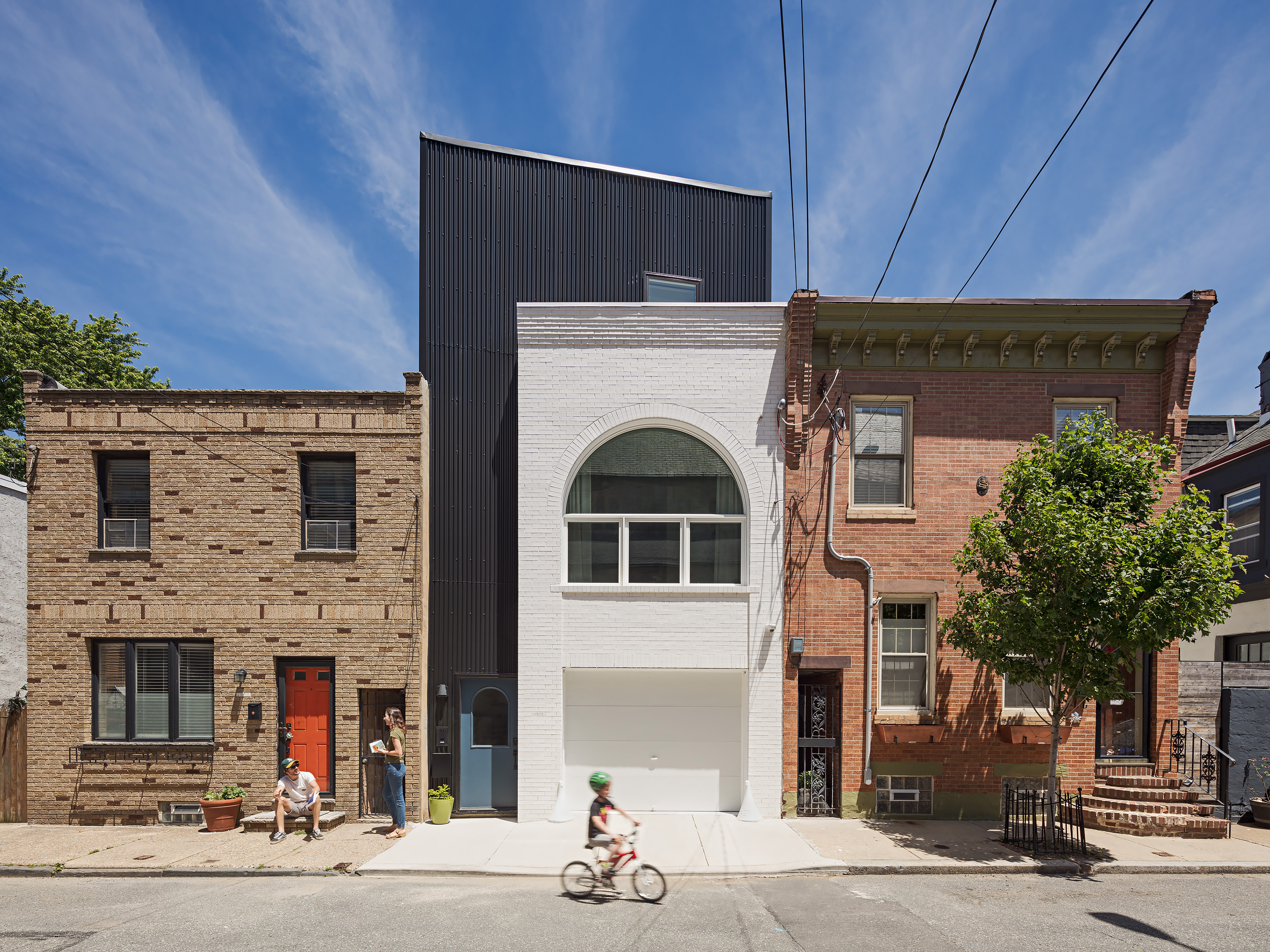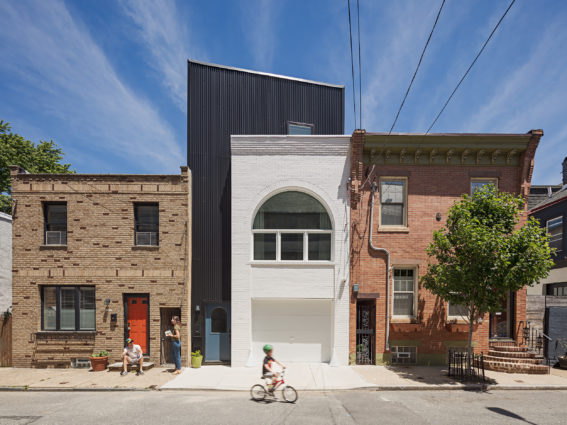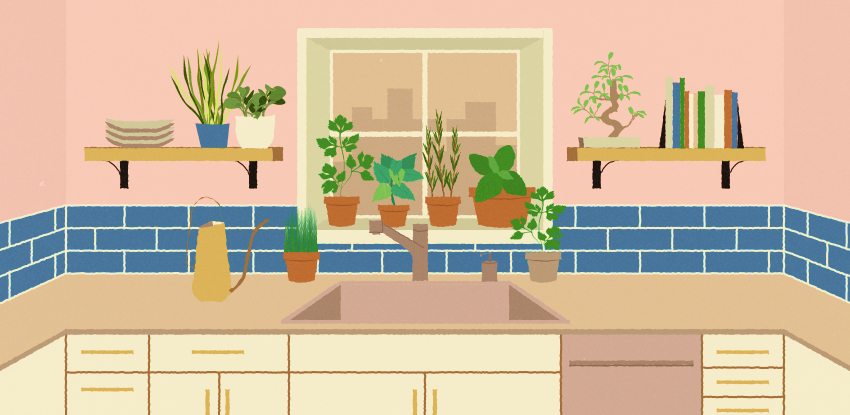architecture
The Secret Life of Buildings: Modern Row Houses

Jeremy Avellino, founder and design director of Bright Common Architecture and Design, has a passion for bringing row houses into the 21st century. “Philadelphia is an extremely rare and unique city with one of the highest rates of density in the nation. This density allows for sustainability and affordability,” he said. Plus, one other thing at the top of Avellino’s list – an opportunity to achieve decarbonization.
“Think of a row house as a power plant,” said Avellino, an award-winning member of Green Building United and an expert in Passive House Design. “Buildings are responsible for 72% of greenhouse gases in Philadelphia. The national rate is only 39%. Most of our carbon footprint is related to gas lines that heat and cool our homes. If we want our city to be carbon neutral by 2050, we need to make a huge dent in this starting now.”
The solution? Electrification. “People understand electric cars. If your home were as fuel efficient as an electric car, it would greatly reduce your carbon footprint,” said Avellino. Meanwhile, a zero-energy home drastically lowers heating and cooling bills.
Avellino put his theory to the test in retrofitting his own row house, making it a carbon-free, zero-energy house. “I installed solar panels on my roof which will eventually provide free electricity,” he said, tipping his hat to Solarize Philly, which offers a Solar Savings Grant Program to low and moderate-income homeowners. Before you wince at the expense of solar energy, consider that there are 10-year affordable loans that are calculated to match your existing energy bills so you won’t feel the pinch.
20th Century Update
There is more than one way to bring an older row house up to speed. For a project Avellino calls House Askew, he chose “a moderate retrofit,” maintaining the original architectural details while providing energy-efficient measures.
“This 3-story, 2300 square foot brick row house in Philadelphia received one of the city’s first foam-free deep energy retrofits, foregoing the toxicity and underperformance of spray foam,” said Avellino. Instead, he used Building Biology and Passive House principles as his guides. “This electric-only, “frack-free” house is solar-ready to push it closer to net-zero energy,” he said. Meanwhile, the exterior maintains the original charm of its early 20th-century brickwork, masonry, and arched front door and window.
Something Old, Something New
Deciding when to maintain a row house’s original façade and when to build a totally new structure takes into consideration questions of safety, engineering, and design. In designing Kensington Yards, Avellino did both. He maintained the mid-19th Century brick façade of a one-row house and created a new modern property of the adjacent vacant lot, connecting the two with a shared courtyard. The result was a fourteen-unit, multi-family development.
“The properties had been vacant for fifteen years. We found a shoe in the wall from 1890,” Avellino said. Working in collaboration with Red Oak Development and with Alejandro Franqui and Deborah of Solo Real Estate, Avellino designed a new addition for the rear of the property.
“It was a fun space to design. When you combine the new with the old, you have a wonderful transition,” he said. Case in point: the arched windows on the original property are echoed in the new construction. “While saving the historic façade of one of the homes, the project illustrates the value of preserving Philadelphia’s rich history and using it as a catalyst for regeneration,” said Avellino.
Reimaging Rowhouses
Sometimes, the best update for a row house is totally new construction. An example is a modern structure Avellino calls “Outlet.” It is one of many design projects that resulted in Bright Common winning AIA Philadelphia’s Emerging Architecture Prize. Outlet makes no effort to blend in. Its exterior is corrugated aluminum in bright white and charcoal grey with contrasting levels. These modern row houses rise to new heights, shoot off at unexpected angles and feature oversized round and arched windows. What they all have in common is they are all Passive Houses.

Zero-energy houses are a commitment to the health of the planet and future generations. By making an investment in your home now, you are banking on a future with no heating or cooling bills and the satisfaction of knowing you are part of the change that you – and Jeremy Avellino – want to see. “
This article is part of a series titled “The Secret Life of Buildings” where we write about the history and architecture behind Philadelphia’s buildings. We’ve covered row house styles, common Philadelphia brick styles, trinity homes, star bolts, and residential courts, among other topics. What else would you like to learn about? Follow us and DM us on Facebook or Instagram to let us know!







