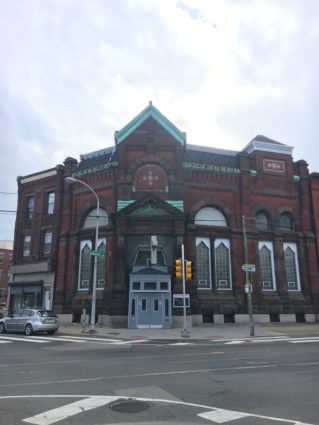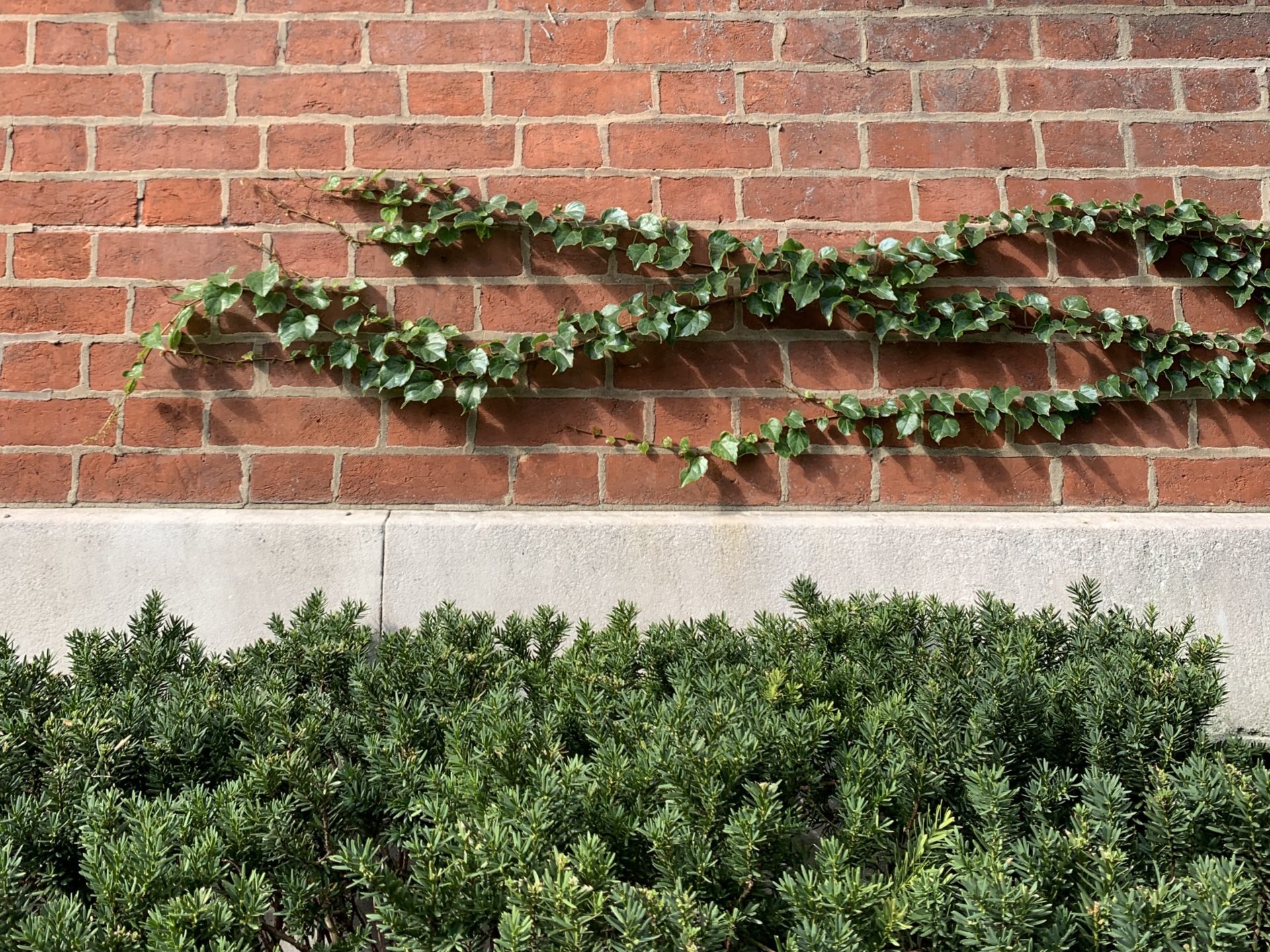General
Blocks We Love: 1800 West Girard Ave
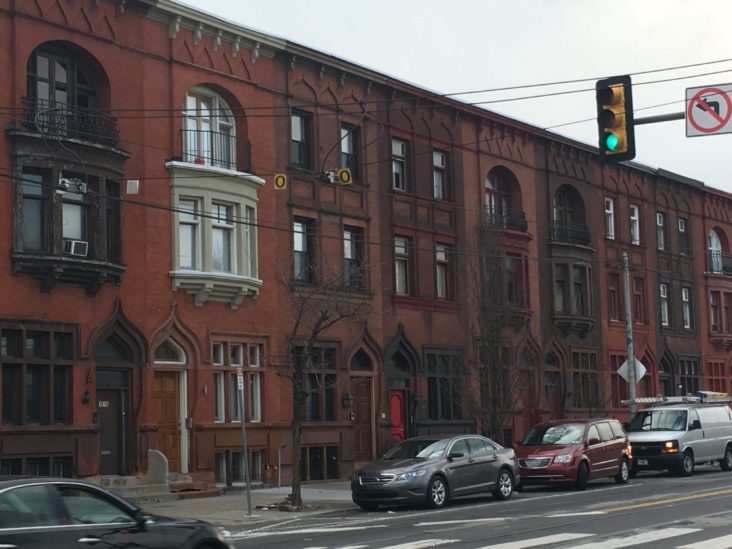
Designed by Philadelphia architect Willis G. Hale in 1889, the houses at 1816-1834 West Girard Ave represent an iconic North Philadelphia style in the late 19th Century with ornate detailing, eccentric flair, and intriguing patterns.
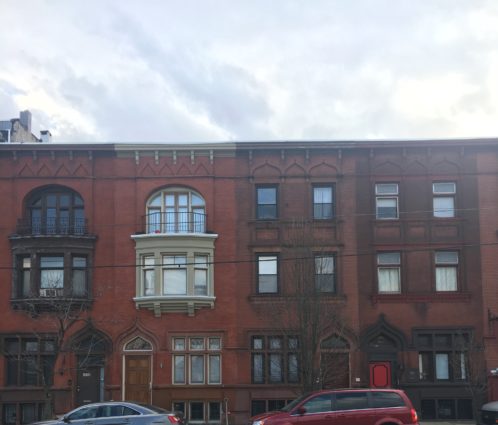
The houses are designed as sets of mirror image pairs that alternate between two facade variations. Each home shares some of the same qualities – three story construction done in brick with stone and wood trim, a triple pane window on the first floor with matching transoms, and a front door with a stone ogee arch frame and Tudor arched transom.
House numbers 1816-1818, 1824-1826, and 1832-1834 comprise the first form in the pattern with a third floor balcony and accompanying wrought-iron fencing set atop a second story bay window. Above the third floor windows and balcony are four blind Tudor arches.
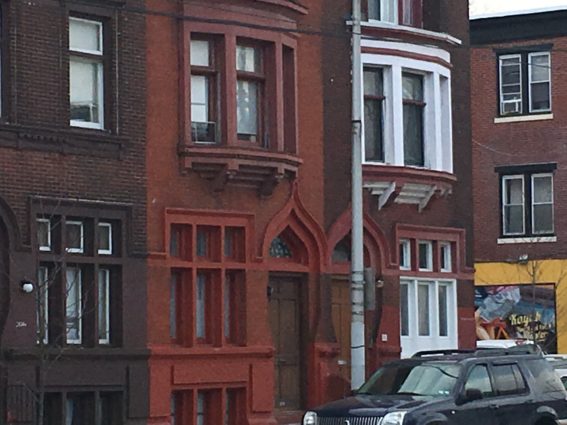
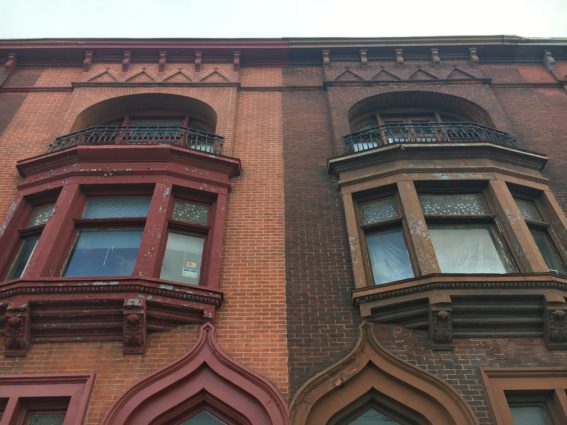
Facade variation one with matching bay windows, balconies, and a quartet of Tudor style blind arches.
Setting the second variation in the pattern are the houses at 1820-1822 and 1828-1830 West Girard. These are constructed in a flatter format with a two bay facade arrangement on the second and third floors, continued from the first story. Each vertical pair of windows is separated by recessed panels and distinguished by diagonally laid bricks. The stringcourse along the bottom of the second story windows mirrors the continuous cornice line across the entire row. In contrast to the other facades in the series, these homes are topped with three blind ogee arches.
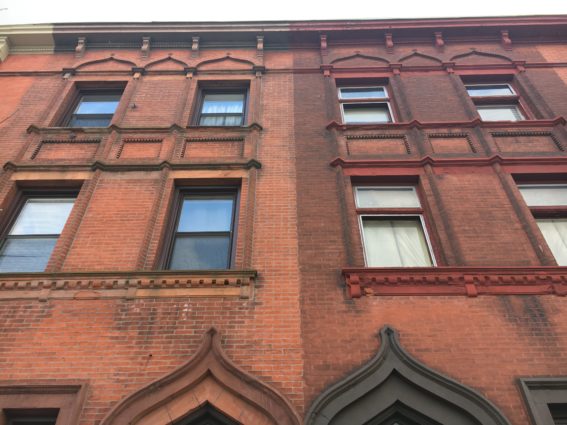
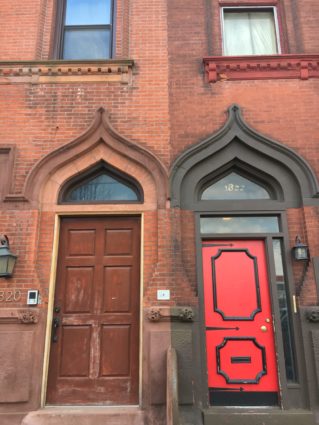
Willis G. Hale, perhaps most widely known for his design of the Divine Lorraine Hotel on North Broad Street, was favored by prominent Philadelphia street-car moguls Peter A. B. Widener and William L. Elkins which led to the architect’s choice position among the city’s nouveau riche.
These homes on the 1800 block of West Girard Ave, while notable for their exotic articulation and unique flourish, were likely inhabited by middle-class families, as suggested by their scale, typical of middle-class dwelling construction in the area during the late 19th century.
With the construction of Girard College between 1833-1847 and the prominence of horse car lines, this corridor began its rise as a busy and fashionable thoroughfare as early as the first half of the century. Not only was the juncture of Girard and Ridge Avenues significant commercially, the advent of cable and electric streetcars in the 1880s sealed the fate of Girard as a major transportation thoroughfare by the end of the century.
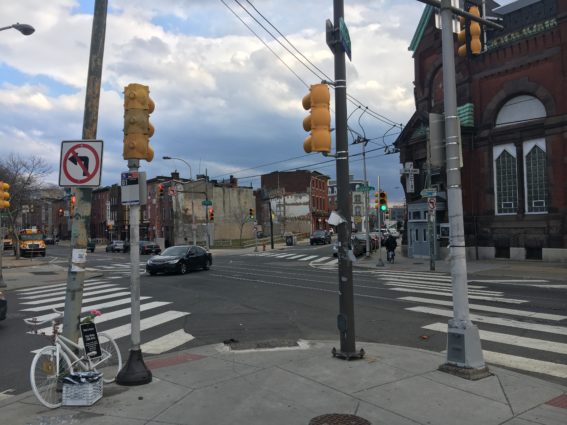
As construction for all classes also picked up in the 1880s, aided by the new ease of transportation and the presence of both civic institutions and industry jobs, the position of this block of houses at an increasingly busy and commercialized intersection helped maintain a vital commercial-civic-residential mix at this hub of the neighborhood.
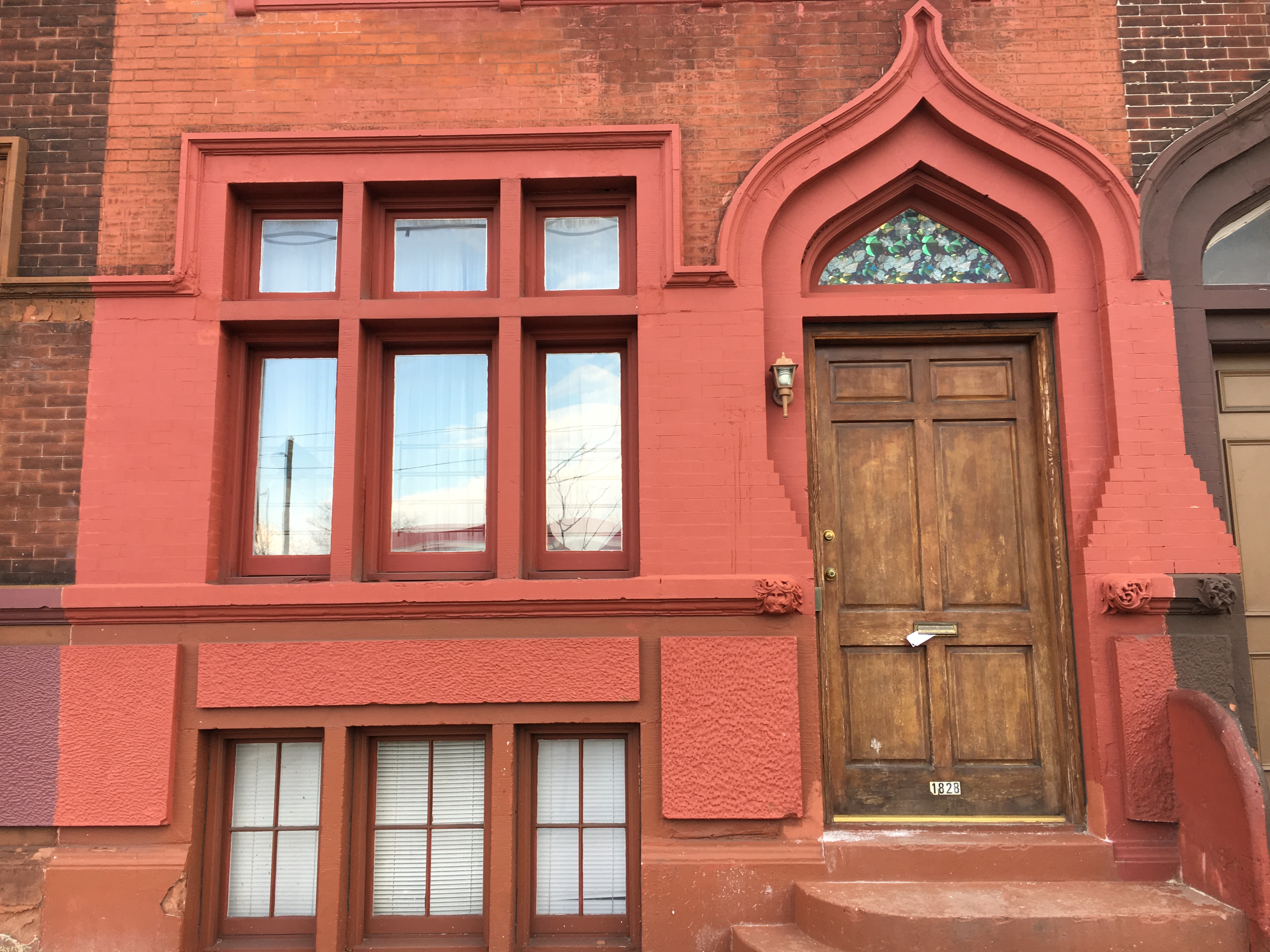
Since these houses are protected on the Philadelphia Register of Historic Places we don’t have to worry about losing their distinctive design, and it will be interesting to see what sort of uses and cosmetic fixes descend upon the series of rowhomes in the upcoming years. Given the changing landscape of the surrounding neighborhoods of Francisville, Fairmount, and Brewerytown – with new construction, rehabilitation projects, and businesses flocking to the area – it will be exciting to watch how the architecture of Hale’s homes blends in with surrounding developments.
While new construction in the city more often than not reflects a departure from the understated grandeur of these late 19th century homes, perhaps the style and historic significance of the homes will bear influence on the modernizing built environment in this part of Philadelphia.
